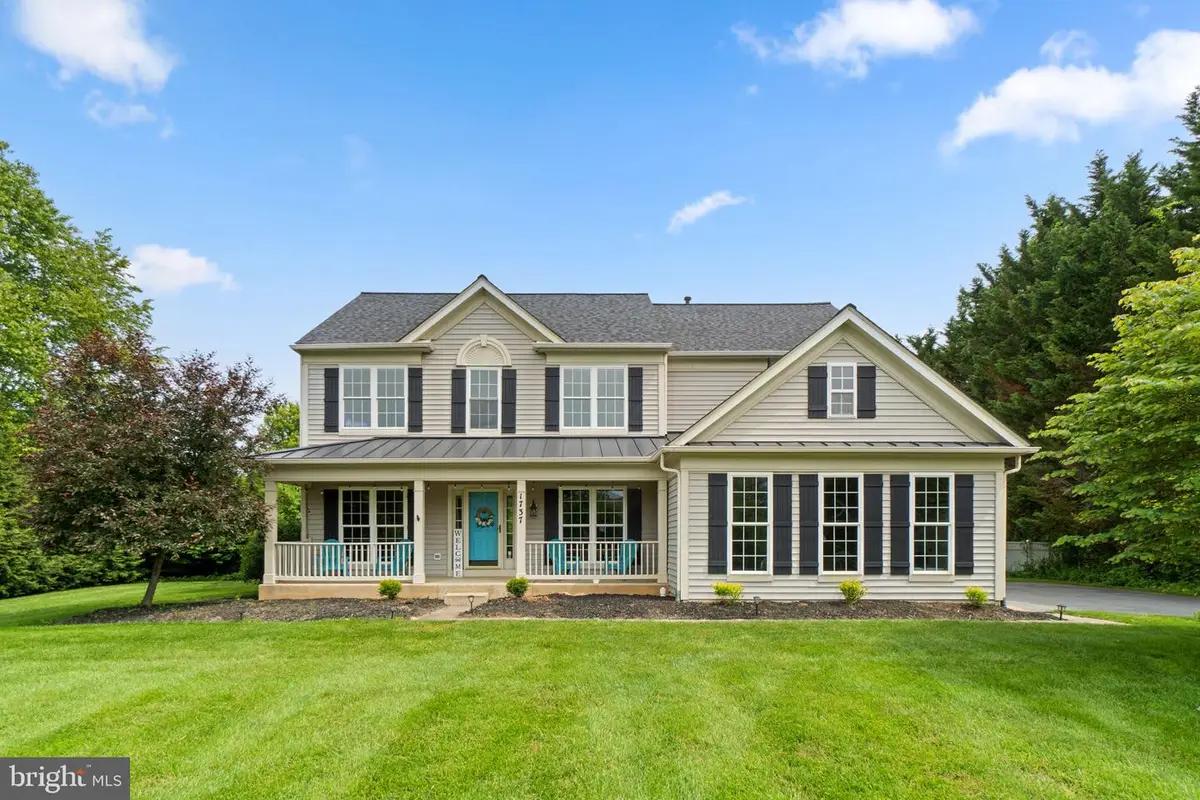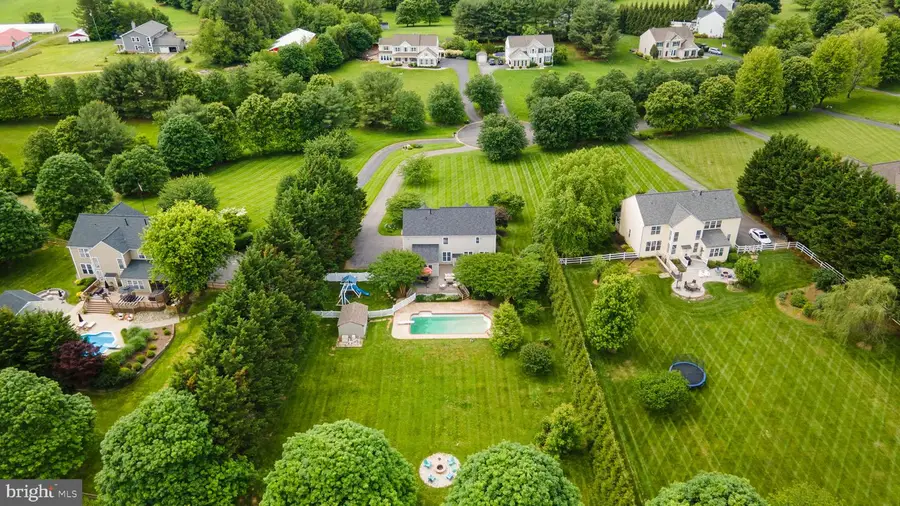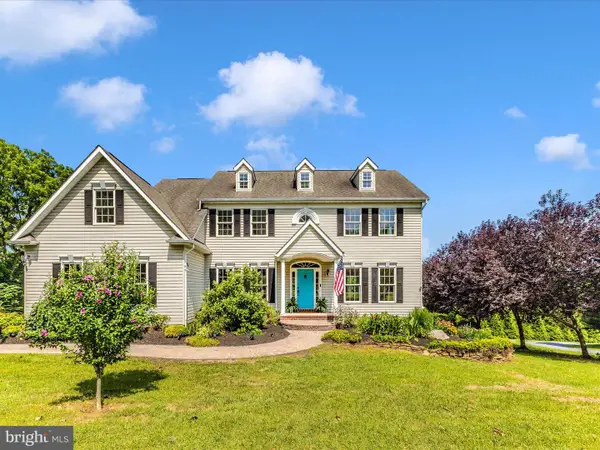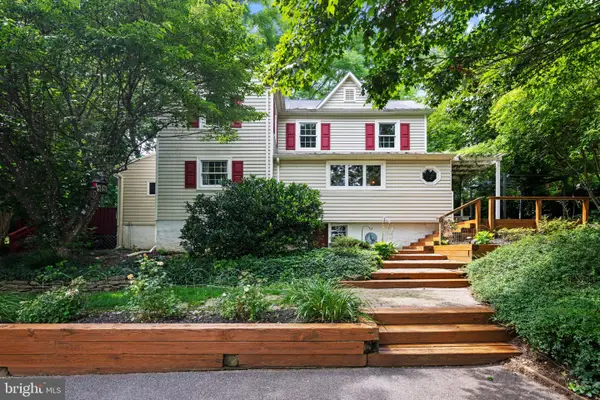1737 Cattail Woods Ln, WOODBINE, MD 21797
Local realty services provided by:ERA Cole Realty



1737 Cattail Woods Ln,WOODBINE, MD 21797
$900,000
- 4 Beds
- 4 Baths
- 3,823 sq. ft.
- Single family
- Pending
Listed by:robert j lucido
Office:keller williams lucido agency
MLS#:MDHW2052364
Source:BRIGHTMLS
Price summary
- Price:$900,000
- Price per sq. ft.:$235.42
- Monthly HOA dues:$33.33
About this home
Stately Colonial nestled at the end of a long private driveway, showcasing exceptional craftsmanship, timeless architectural details, and luxurious finishes throughout. Step onto the spacious front porch and into an interior filled with natural light, thanks to oversized windows that frame peaceful views and brighten every corner. Gleaming hardwood floors flow throughout the traditional main level, where designer lighting and refined finishes create a truly elevated living experience.
A grand two-story foyer sets an impressive tone, flanked by a formal living room on the left that seamlessly transitions into a well-appointed study, ideal for a home office or library. To the right, the formal dining room makes a statement with stately columns, an elegant chandelier, and a nearby butler’s pantry for effortless entertaining. At the heart of the home is an open-concept eat-in kitchen featuring stainless steel appliances, granite countertops, vibrant blue cabinetry, a mosaic tile backsplash, a large center island with seating, a pantry, and a breakfast bar. The adjacent breakfast room, filled with sunlight and vaulted ceilings, offers direct access to the deck. A spacious family room, a stylish powder room, and a well-equipped laundry room complete the main level.
Upstairs, discover four generously sized bedrooms, including the opulent primary suite with a walk-in closet and a luxurious en suite bathroom featuring dual vanities, a glass-enclosed shower, a separate soaking tub, and a private water closet. Another bedroom includes its own walk-in closet, and a centrally located full bathroom with double sinks serves the remaining bedrooms. The fully finished lower level expands your living space with a large open recreation room, a versatile bonus room with walk-up access to the backyard, perfect for a guest bedroom or a home gym, and an additional full bathroom.
Set on a gorgeous lot, the outdoor retreat is truly one of a kind. A tiered, low-maintenance deck offers the perfect space for alfresco dining and entertaining, overlooking the large fenced backyard with a lush lawn, an in-ground saltwater pool, a patio, a fire pit area, a detached shed, and a playground—all backing to peaceful countryside and mature trees.
Contact an agent
Home facts
- Year built:1998
- Listing Id #:MDHW2052364
- Added:94 day(s) ago
- Updated:August 11, 2025 at 07:26 AM
Rooms and interior
- Bedrooms:4
- Total bathrooms:4
- Full bathrooms:3
- Half bathrooms:1
- Living area:3,823 sq. ft.
Heating and cooling
- Cooling:Central A/C
- Heating:Forced Air, Natural Gas
Structure and exterior
- Roof:Asphalt
- Year built:1998
- Building area:3,823 sq. ft.
- Lot area:1.15 Acres
Schools
- High school:GLENELG
- Middle school:GLENWOOD
- Elementary school:LISBON
Utilities
- Water:Well
- Sewer:Private Septic Tank
Finances and disclosures
- Price:$900,000
- Price per sq. ft.:$235.42
- Tax amount:$10,114 (2024)
New listings near 1737 Cattail Woods Ln
- New
 $799,000Active5 beds 3 baths2,842 sq. ft.
$799,000Active5 beds 3 baths2,842 sq. ft.16480 Ed Warfield Rd, WOODBINE, MD 21797
MLS# MDHW2057974Listed by: SAMSON PROPERTIES - Coming Soon
 $5,750,000Coming Soon2 beds 2 baths
$5,750,000Coming Soon2 beds 2 baths2698 Jennings Chapel Rd, WOODBINE, MD 21797
MLS# MDHW2057966Listed by: BERKSHIRE HATHAWAY HOMESERVICES PENFED REALTY - New
 $379,900Active3 beds 1 baths1,080 sq. ft.
$379,900Active3 beds 1 baths1,080 sq. ft.5903 Woodbine Rd, WOODBINE, MD 21797
MLS# MDCR2029316Listed by: SAMSON PROPERTIES - Coming Soon
 $625,000Coming Soon4 beds 3 baths
$625,000Coming Soon4 beds 3 baths5606 Manor Dr, WOODBINE, MD 21797
MLS# MDCR2029066Listed by: KELLER WILLIAMS REALTY PARTNERS  $575,000Active5 beds 3 baths3,454 sq. ft.
$575,000Active5 beds 3 baths3,454 sq. ft.7939 Old Washington Rd, WOODBINE, MD 21797
MLS# MDCR2029026Listed by: EXP REALTY, LLC- Coming Soon
 $1,250,000Coming Soon4 beds 4 baths
$1,250,000Coming Soon4 beds 4 baths16013 Fields End Ct, WOODBINE, MD 21797
MLS# MDHW2057258Listed by: BERKSHIRE HATHAWAY HOMESERVICES PENFED REALTY  $975,000Active4 beds 3 baths2,771 sq. ft.
$975,000Active4 beds 3 baths2,771 sq. ft.3228 Starting Gate Ct, WOODBINE, MD 21797
MLS# MDHW2056784Listed by: RE/MAX REALTY CENTRE, INC. $825,000Pending5 beds 3 baths3,114 sq. ft.
$825,000Pending5 beds 3 baths3,114 sq. ft.7307 Woodbine Rd, WOODBINE, MD 21797
MLS# MDCR2028596Listed by: VIVIANO REALTY $550,000Active3 beds 2 baths1,687 sq. ft.
$550,000Active3 beds 2 baths1,687 sq. ft.1277 Hoods Mill Rd, WOODBINE, MD 21797
MLS# MDCR2028794Listed by: KELLER WILLIAMS LUCIDO AGENCY $699,900Pending4 beds 4 baths2,908 sq. ft.
$699,900Pending4 beds 4 baths2,908 sq. ft.7204 Patton Dr, WOODBINE, MD 21797
MLS# MDCR2028762Listed by: RE/MAX RESULTS

