1122 Mixtwood Street, Ann Arbor, MI 48103
Local realty services provided by:ERA Reardon Realty Great Lakes
Listed by:aleksandr milshteyn
Office:real estate one inc
MLS#:25052365
Source:MI_GRAR
Price summary
- Price:$549,900
- Price per sq. ft.:$426.94
About this home
Welcome home to this thoughtfully updated raised ranch in Ann Arbor's sought-after Upper Water Hill neighborhood, known for its diverse architecture, tree-lined streets, and close-knit community. A freshly painted exterior sets the tone for the warm and inviting interior, where sunlight pours into the open concept living and dining area. The spacious living room features a wall of windows overlooking the front yard and a charming wood-burning fireplace, perfect for cozy evenings. Elegant hardwood floors flow seamlessly through the main level into the updated kitchen, which boasts crisp white cabinetry, quartz countertops, stainless steel appliances, and an eye-catching herringbone backsplash. At the back of the home, a secluded sunroom offers a flexible retreat - ideal for reading, working from home, or creating in your own art studio - with a door to the backyard and patio. Three comfortable bedrooms with custom closet systems share a full bathroom, while the primary bedroom enjoys a private half bath for added convenience. The lower level provides laundry and utility areas, plus excellent potential for a finished recreation room, home gym, or office, with walkout access to both the attached 2-car garage and front yard. Outside, the terraced front and back yards await your landscaping ideas, shaded by mature trees for a sense of privacy and tranquility. Additional recent updates include new Pella windows (2020), refreshed paint, updated electrical, and a new water heater (2025). This delightful home combines classic charm with a modern feel, all within walking distance of Wines and Forsythe schools, the Huron River, Downtown Ann Arbor, and nearby Mixtwood Pomona Park and Miller Nature Area. Don't miss your chance to join the established Upper Water Hill neighborhood - schedule a showing today!
Contact an agent
Home facts
- Year built:1955
- Listing ID #:25052365
- Added:1 day(s) ago
- Updated:October 10, 2025 at 07:53 PM
Rooms and interior
- Bedrooms:3
- Total bathrooms:2
- Full bathrooms:1
- Half bathrooms:1
- Living area:1,288 sq. ft.
Heating and cooling
- Heating:Forced Air
Structure and exterior
- Year built:1955
- Building area:1,288 sq. ft.
- Lot area:0.24 Acres
Schools
- High school:Skyline High School
- Middle school:Forsythe Middle School
- Elementary school:Wines Elementary School
Utilities
- Water:Public
Finances and disclosures
- Price:$549,900
- Price per sq. ft.:$426.94
- Tax amount:$9,766 (2025)
New listings near 1122 Mixtwood Street
- New
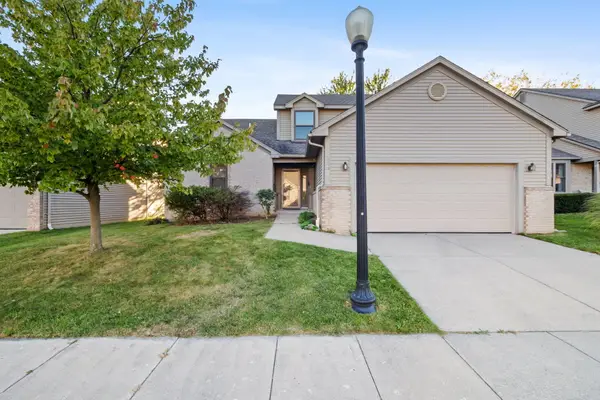 $525,000Active3 beds 3 baths1,797 sq. ft.
$525,000Active3 beds 3 baths1,797 sq. ft.427 Ryan Road, Ann Arbor, MI 48103
MLS# 25052341Listed by: BROOKSTONE, REALTORS - New
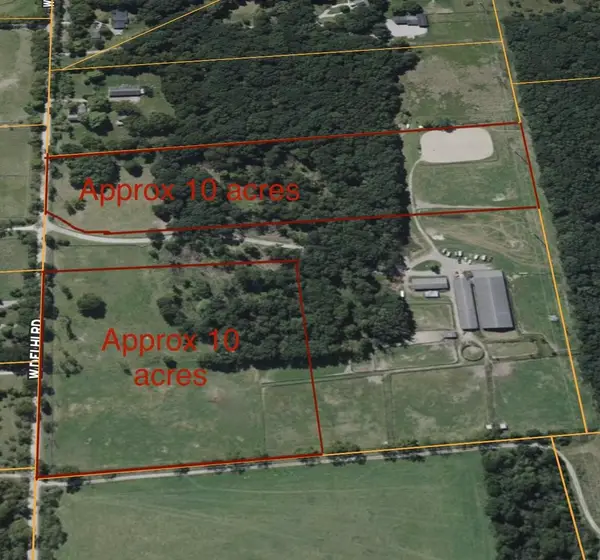 $399,000Active10 Acres
$399,000Active10 Acres00 W Delhi Road, Ann Arbor, MI 48103
MLS# 25052312Listed by: VISIBLE HOMES, LLC - New
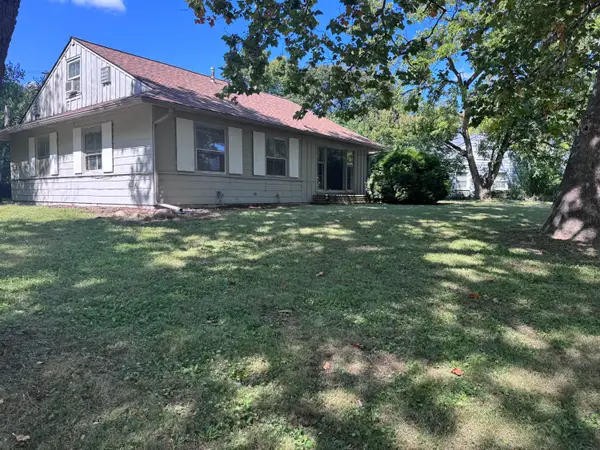 $299,000Active4 beds 1 baths1,349 sq. ft.
$299,000Active4 beds 1 baths1,349 sq. ft.2310 Pinecrest Avenue, Ann Arbor, MI 48104
MLS# 25052267Listed by: HOWARD HANNA REAL ESTATE - New
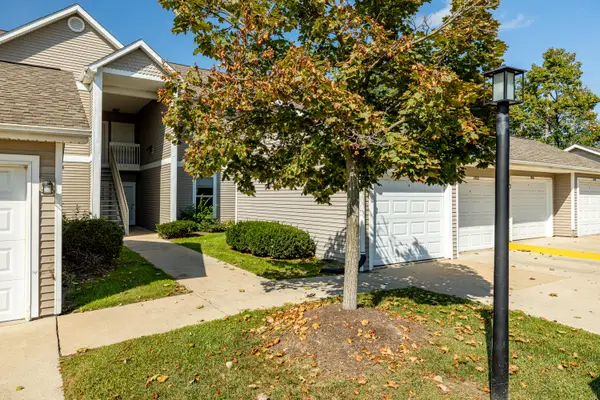 $288,000Active2 beds 2 baths1,409 sq. ft.
$288,000Active2 beds 2 baths1,409 sq. ft.1468 Fox Pointe Circle, Ann Arbor, MI 48108
MLS# 25051420Listed by: DETERMINED REALTY LLC - New
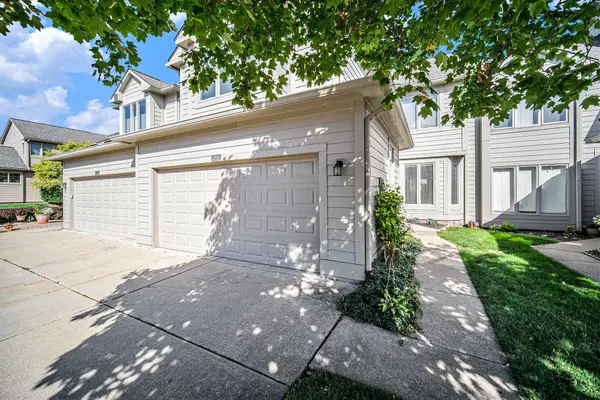 $425,000Active3 beds 4 baths2,547 sq. ft.
$425,000Active3 beds 4 baths2,547 sq. ft.1998 Bancroft Drive, Ann Arbor, MI 48108
MLS# 25051640Listed by: THE CHARLES REINHART COMPANY - Open Sun, 12 to 2pmNew
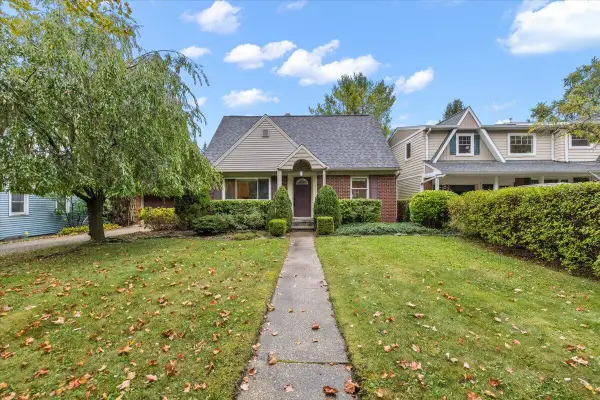 $575,000Active3 beds 2 baths1,580 sq. ft.
$575,000Active3 beds 2 baths1,580 sq. ft.1905 Crestland Drive, Ann Arbor, MI 48104
MLS# 25051729Listed by: CORNERSTONE REAL ESTATE - Open Sun, 1 to 4pmNew
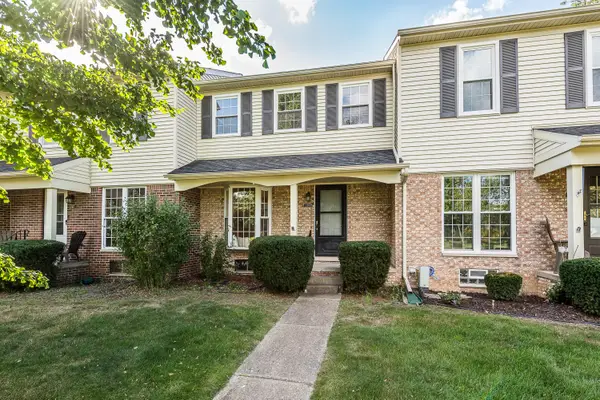 $319,900Active3 beds 3 baths1,280 sq. ft.
$319,900Active3 beds 3 baths1,280 sq. ft.3300 Alpine Drive #10, Ann Arbor, MI 48108
MLS# 25051787Listed by: THE CHARLES REINHART COMPANY - Open Sun, 1 to 3pmNew
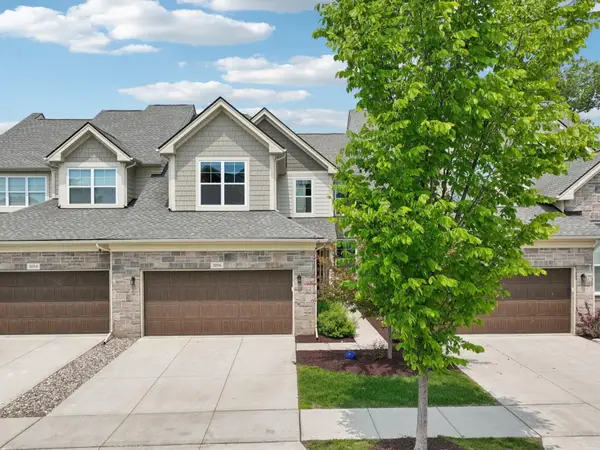 $775,000Active4 beds 4 baths3,703 sq. ft.
$775,000Active4 beds 4 baths3,703 sq. ft.3056 N Spurway Drive, Ann Arbor, MI 48105
MLS# 25051927Listed by: HOWARD HANNA REAL ESTATE - New
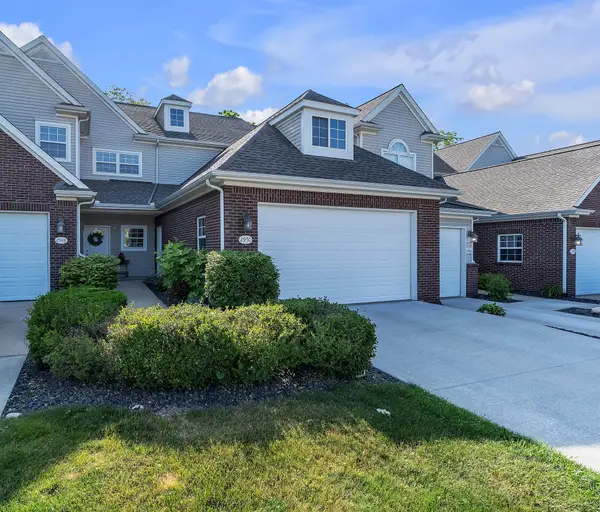 $395,000Active3 beds 2 baths1,637 sq. ft.
$395,000Active3 beds 2 baths1,637 sq. ft.2950 Hunley Drive, Ann Arbor, MI 48105
MLS# 25051950Listed by: THE CHARLES REINHART COMPANY
