1447 Sunset Road, Ann Arbor, MI 48103
Local realty services provided by:ERA Reardon Realty Great Lakes
Listed by:stephanie hale
Office:howard hanna real estate
MLS#:25045875
Source:MI_GRAR
Price summary
- Price:$550,000
- Price per sq. ft.:$423.4
About this home
Step inside this beautifully maintained brick ranch at the top of the Westside 'Waterhill' neighborhood and you will immediately feel at home. Gleaming oak floors flow through the spacious living room, bedrooms, and kitchen, while classic cove ceilings, abundant natural light, and tasteful décor make the interior both warm and stylish. A large front window frames the energy of the neighborhood where schools, bikers, and walkers bring daily life to your doorstep. The partially finished basement expands your living space with a rec room, an updated full bath, a home office or nonconforming bedroom, laundry, and two additional rooms for work or storage. Outside, an oversized 2.5 car garage sits behind the house and provides space for projects and hobbies. The private backyard, with beautiful patio, offers a true gardener's retreat with lush perennial beds and extensive landscaping. Colorful flowers in front and back make the home equally welcoming from the street. Peace of mind comes with major updates including a high-end Bosch boiler with on demand water heating in 2023, roof and insulation in 2023, and new front gutters in 2023, along with earlier improvements to windows, electrical, and more. With Bird Hills Nature Area, the Huron River, and the Border-to-Border Trail just a short walk away, and downtown minutes by foot, bike, or bus, this home is a rare gem inside and out. "Home Energy Score of 5. Download report at stream.a2gov.org"
Contact an agent
Home facts
- Year built:1956
- Listing ID #:25045875
- Added:8 day(s) ago
- Updated:September 17, 2025 at 03:16 PM
Rooms and interior
- Bedrooms:3
- Total bathrooms:2
- Full bathrooms:2
- Living area:2,149 sq. ft.
Heating and cooling
- Heating:Hot Water
Structure and exterior
- Year built:1956
- Building area:2,149 sq. ft.
- Lot area:0.28 Acres
Schools
- High school:Skyline High School
- Middle school:Forsythe Middle School
- Elementary school:Wines Elementary School
Utilities
- Water:Public
Finances and disclosures
- Price:$550,000
- Price per sq. ft.:$423.4
- Tax amount:$12,447 (2024)
New listings near 1447 Sunset Road
- New
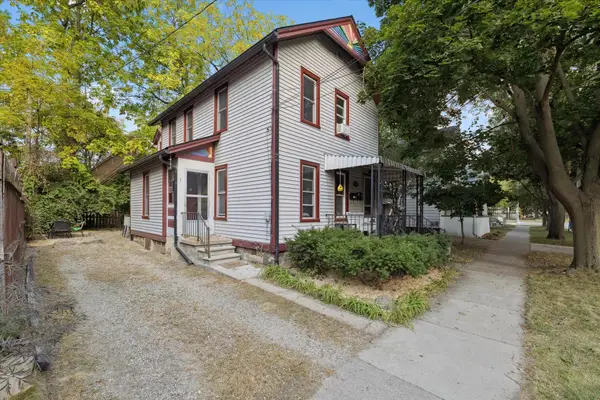 $495,000Active-- beds -- baths
$495,000Active-- beds -- baths117 E Summit Street, Ann Arbor, MI 48104
MLS# 25047672Listed by: BERKSHIRE HATHAWAY HOMESERVICE - New
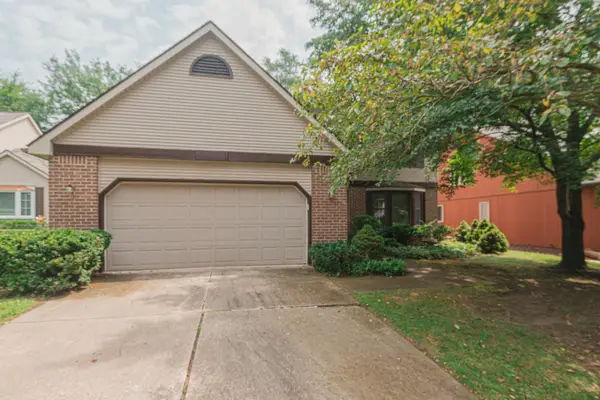 $599,900Active4 beds 3 baths2,402 sq. ft.
$599,900Active4 beds 3 baths2,402 sq. ft.2785 Ember Way, Ann Arbor, MI 48104
MLS# 25047638Listed by: KELLER WILLIAMS ANN ARBOR MRKT - New
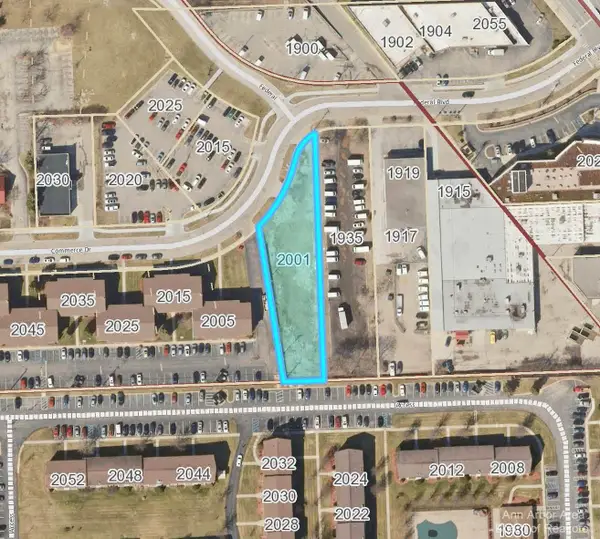 $1,300,000Active0.56 Acres
$1,300,000Active0.56 Acres2001 Commerce Drive, Ann Arbor, MI 48103
MLS# 25047583Listed by: THE CHARLES REINHART COMPANY - New
 $1,275,000Active3 beds 2 baths2,918 sq. ft.
$1,275,000Active3 beds 2 baths2,918 sq. ft.505 Burson Place, Ann Arbor, MI 48104
MLS# 25046877Listed by: HOWARD HANNA REAL ESTATE - New
 $284,900Active2 beds 2 baths1,210 sq. ft.
$284,900Active2 beds 2 baths1,210 sq. ft.3367 Burbank Drive, Ann Arbor, MI 48105
MLS# 25047417Listed by: MORE GROUP MICHIGAN, LLC - Open Fri, 5am to 7pmNew
 $799,900Active4 beds 4 baths3,467 sq. ft.
$799,900Active4 beds 4 baths3,467 sq. ft.6233 Fernridge Lane, Ann Arbor, MI 48103
MLS# 25047366Listed by: KELLER WILLIAMS ANN ARBOR MRKT - New
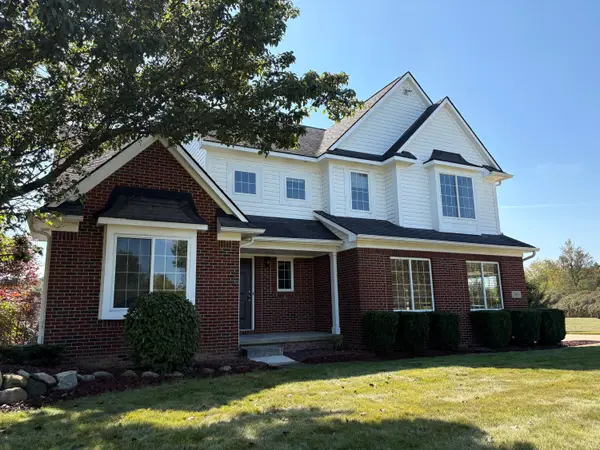 $619,000Active4 beds 3 baths2,430 sq. ft.
$619,000Active4 beds 3 baths2,430 sq. ft.7653 Woodbrook Drive, Ann Arbor, MI 48103
MLS# 25047377Listed by: REAL ESTATE ONE INC - Open Sat, 1 to 3pmNew
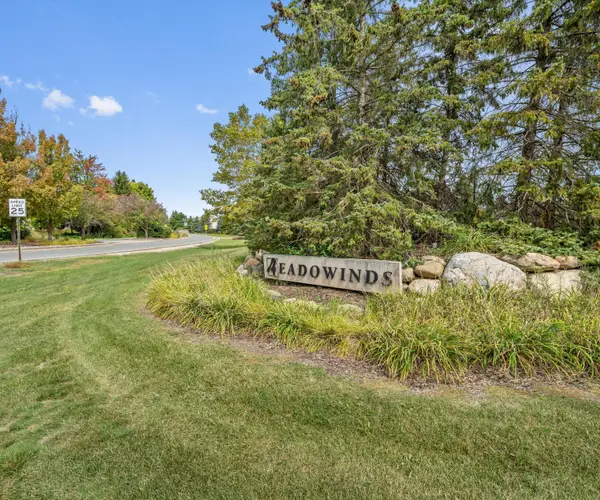 $605,000Active4 beds 3 baths2,571 sq. ft.
$605,000Active4 beds 3 baths2,571 sq. ft.1770 Harley Drive, Ann Arbor, MI 48103
MLS# 25046948Listed by: KEY REALTY ONE LLC  $535,000Pending6 beds 4 baths2,364 sq. ft.
$535,000Pending6 beds 4 baths2,364 sq. ft.3512 Paisley Court, Ann Arbor, MI 48105
MLS# 25047011Listed by: THE CHARLES REINHART COMPANY- Open Wed, 12 to 2pmNew
 $380,000Active2 beds 3 baths1,508 sq. ft.
$380,000Active2 beds 3 baths1,508 sq. ft.3320 Alpine Drive, Ann Arbor, MI 48108
MLS# 25047152Listed by: HOWARD HANNA REAL ESTATE
