1770 Harley Drive, Ann Arbor, MI 48103
Local realty services provided by:ERA Greater North Properties
1770 Harley Drive,Ann Arbor, MI 48103
$605,000
- 4 Beds
- 3 Baths
- - sq. ft.
- Single family
- Sold
Listed by:gloria pearson
Office:key realty one llc.
MLS#:25046948
Source:MI_GRAR
Sorry, we are unable to map this address
Price summary
- Price:$605,000
About this home
Welcome to this beautiful colonial in the highly sought-after Meadowinds neighborhood, offering the benefits of an Ann Arbor address and schools, proximity to all the city has to offer, and lower Scio Township taxes. This spacious 4-bedroom, 2.5-bath home is located across from the neighborhood park and provides a comfortable, functional layout with plenty of room to live, work, and entertain. The main floor boasts a grand living room with soaring cathedral ceilings and a gas fireplace, a formal dining room, a bright eat-in kitchen, and a versatile office or den—perfect for today's lifestyle. Upstairs, you'll find four generously sized bedrooms with ample closet space. The large primary suite features two walk-in closets and a spa-like bath with a stand-up shower and a relaxing jacuzzi tub. A whole-house attic fan helps cool the home naturally, offering both efficiency and comfort. The finished daylight basement extends your living space ideal for a recreation room, and entertainment.
Contact an agent
Home facts
- Year built:1999
- Listing ID #:25046948
- Added:47 day(s) ago
- Updated:October 30, 2025 at 09:51 PM
Rooms and interior
- Bedrooms:4
- Total bathrooms:3
- Full bathrooms:2
- Half bathrooms:1
Heating and cooling
- Heating:Forced Air
Structure and exterior
- Year built:1999
Schools
- High school:Pioneer High School
- Middle school:Slauson Middle School
- Elementary school:Dicken Elementary School
Utilities
- Water:Public
Finances and disclosures
- Price:$605,000
- Tax amount:$6,763 (2024)
New listings near 1770 Harley Drive
- New
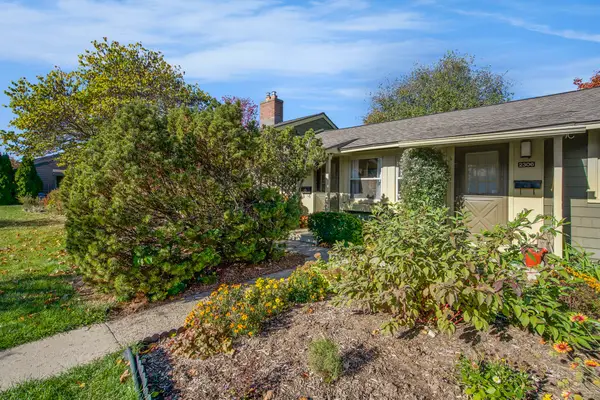 $174,900Active1 beds 1 baths614 sq. ft.
$174,900Active1 beds 1 baths614 sq. ft.2308 Pittsfield Boulevard, Ann Arbor, MI 48104
MLS# 25055799Listed by: KEY REALTY ONE LLC - Open Sun, 2 to 3:30pmNew
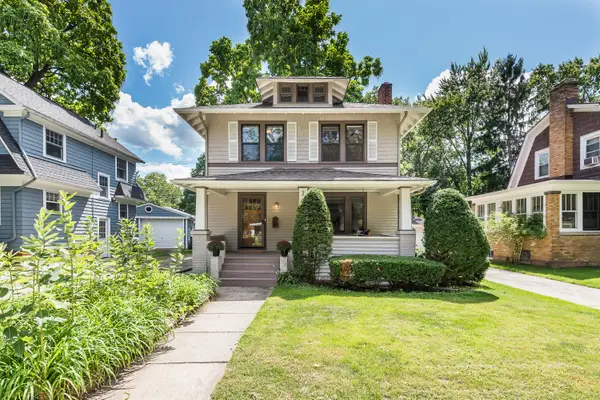 $638,000Active3 beds 3 baths1,898 sq. ft.
$638,000Active3 beds 3 baths1,898 sq. ft.1202 Granger Avenue, Ann Arbor, MI 48104
MLS# 25055693Listed by: THE CHARLES REINHART COMPANY - New
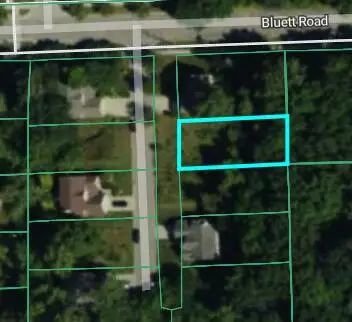 $175,000Active0.16 Acres
$175,000Active0.16 Acres2656 Shefman Terrace, Ann Arbor, MI 48105
MLS# 25055640Listed by: SWISHER COMMERCIAL - Open Sat, 1 to 3pmNew
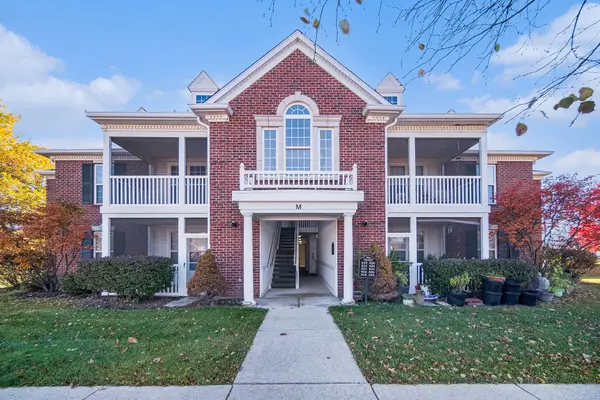 $345,000Active3 beds 2 baths1,385 sq. ft.
$345,000Active3 beds 2 baths1,385 sq. ft.818 W Summerfield Glen, Ann Arbor, MI 48103
MLS# 25055621Listed by: REAL ESTATE ONE INC - New
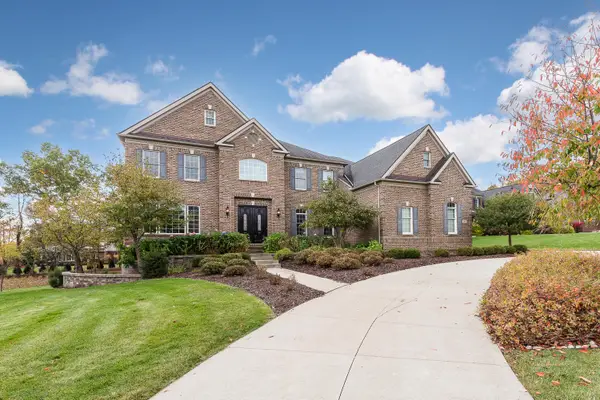 $1,450,000Active4 beds 7 baths6,846 sq. ft.
$1,450,000Active4 beds 7 baths6,846 sq. ft.2417 Highland Drive, Ann Arbor, MI 48105
MLS# 25055203Listed by: KELLER WILLIAMS ANN ARBOR MRKT - New
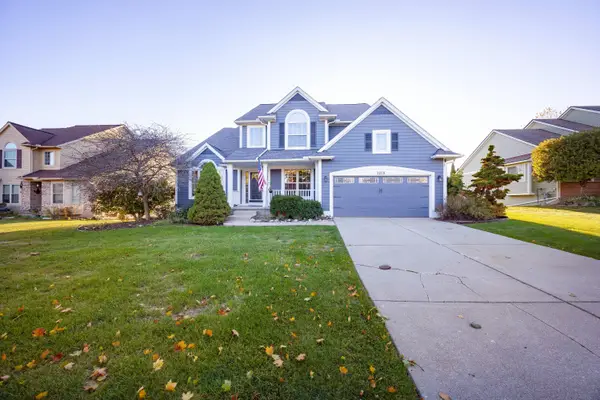 $650,000Active4 beds 4 baths3,461 sq. ft.
$650,000Active4 beds 4 baths3,461 sq. ft.3928 Steamboat Court, Ann Arbor, MI 48108
MLS# 25055308Listed by: THE CHARLES REINHART COMPANY - New
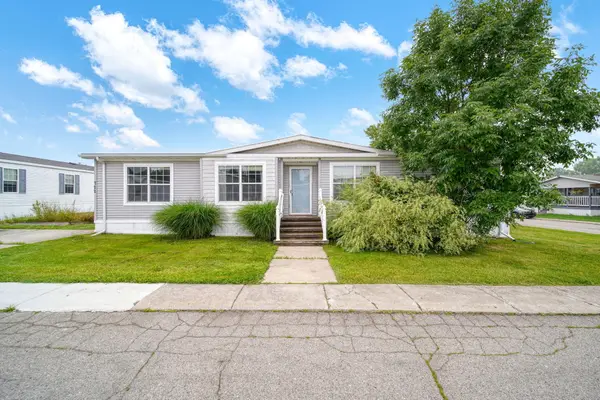 $60,000Active3 beds 2 baths1,450 sq. ft.
$60,000Active3 beds 2 baths1,450 sq. ft.6655 Jackson Road #722, Ann Arbor, MI 48103
MLS# 25055550Listed by: CORNERSTONE REAL ESTATE - New
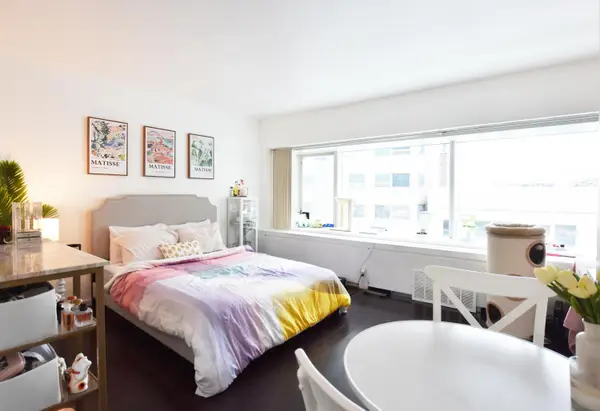 $210,000Active-- beds 1 baths396 sq. ft.
$210,000Active-- beds 1 baths396 sq. ft.555 E William Street #2B, Ann Arbor, MI 48104
MLS# 25055461Listed by: UNIVERSITY REALTY ASSOCIATES - New
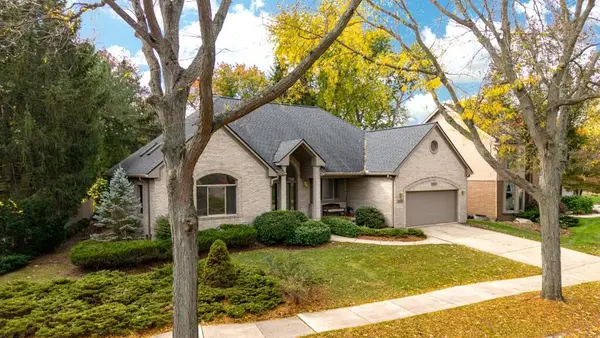 $850,000Active3 beds 3 baths2,876 sq. ft.
$850,000Active3 beds 3 baths2,876 sq. ft.2230 Chaucer Drive, Ann Arbor, MI 48103
MLS# 25055094Listed by: THE CHARLES REINHART COMPANY - New
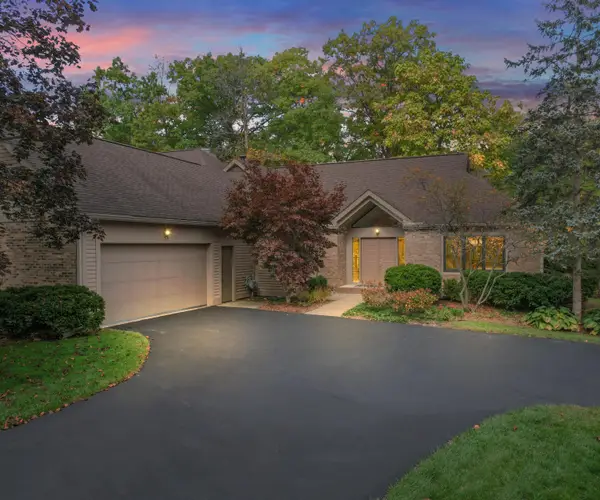 $750,000Active3 beds 4 baths3,517 sq. ft.
$750,000Active3 beds 4 baths3,517 sq. ft.3026 Cross Creek Court, Ann Arbor, MI 48108
MLS# 25055304Listed by: THE CHARLES REINHART COMPANY
