6233 Fernridge Lane, Ann Arbor, MI 48103
Local realty services provided by:ERA Reardon Realty Great Lakes
Upcoming open houses
- Fri, Sep 1905:00 am - 07:00 pm
- Sat, Sep 2012:00 pm - 04:00 pm
- Sun, Sep 2111:00 am - 01:00 pm
Listed by:darlene mclane dresch
Office:keller williams ann arbor mrkt
MLS#:25047366
Source:MI_GRAR
Price summary
- Price:$799,900
- Price per sq. ft.:$230.72
- Monthly HOA dues:$97.42
About this home
Welcome to this stunning 4-bedroom, 4-bath Lombardo home in the highly desirable Trailwoods community. Designed with both style and function in mind, this home offers the perfect blend of open-concept living and thoughtful details for everyday convenience. Step inside and be greeted by abundant natural light that fills the spacious main level. The heart of the home is the chef-inspired kitchen, complete with a large island, walk-in pantry, and seamless flow into the dining and living areas perfect for both family time and entertaining. A first-floor bedroom with a full bath provides ideal space for guests, or it can easily serve as a den or home office. Upstairs, the luxurious primary suite is a true retreat, featuring dual vanities, a beautiful soaking tub, and a spacious layout designed for relaxation. The second level also offers a bonus family room, creating a versatile gathering space, along with the convenient laundry room near all bedrooms. A large mudroom with an oversized closet creates the perfect family drop zone to keep life organized. Step outside and enjoy a beautifully designed multi-space brick patio, perfect for outdoor entertaining, summer barbecues, or relaxing evenings under the stars. With 4 bedrooms, 4 full baths, and countless thoughtful upgrades, this home combines modern comfort with timeless appeal. Don't miss your opportunity to live in one of the area's most sought-after neighborhoods!
Contact an agent
Home facts
- Year built:2022
- Listing ID #:25047366
- Added:1 day(s) ago
- Updated:September 16, 2025 at 03:07 PM
Rooms and interior
- Bedrooms:4
- Total bathrooms:4
- Full bathrooms:4
- Living area:3,467 sq. ft.
Heating and cooling
- Heating:Forced Air
Structure and exterior
- Year built:2022
- Building area:3,467 sq. ft.
- Lot area:0.08 Acres
Schools
- High school:Skyline High School
- Middle school:Forsythe Middle School
- Elementary school:Haisley Elementary School
Utilities
- Water:Public
Finances and disclosures
- Price:$799,900
- Price per sq. ft.:$230.72
- Tax amount:$13,121 (2024)
New listings near 6233 Fernridge Lane
- New
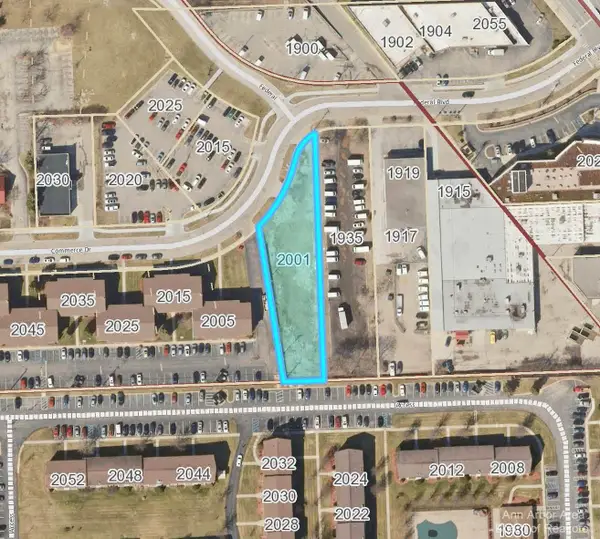 $1,300,000Active0.56 Acres
$1,300,000Active0.56 Acres2001 Commerce Drive, Ann Arbor, MI 48103
MLS# 25047583Listed by: THE CHARLES REINHART COMPANY - New
 $1,275,000Active3 beds 2 baths2,918 sq. ft.
$1,275,000Active3 beds 2 baths2,918 sq. ft.505 Burson Place, Ann Arbor, MI 48104
MLS# 25046877Listed by: HOWARD HANNA REAL ESTATE - New
 $284,900Active2 beds 2 baths1,210 sq. ft.
$284,900Active2 beds 2 baths1,210 sq. ft.3367 Burbank Drive, Ann Arbor, MI 48105
MLS# 25047417Listed by: MORE GROUP MICHIGAN, LLC - New
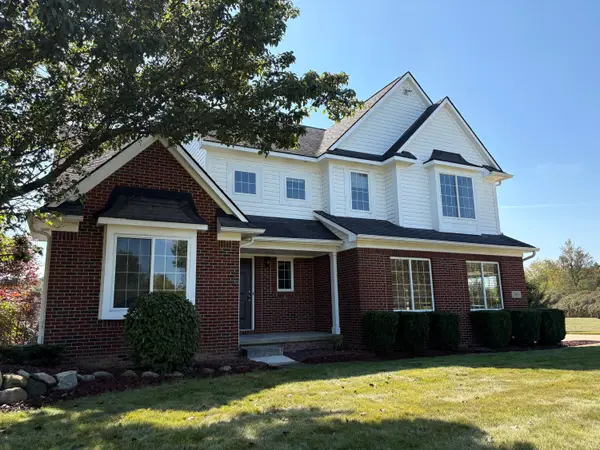 $619,000Active4 beds 3 baths2,430 sq. ft.
$619,000Active4 beds 3 baths2,430 sq. ft.7653 Woodbrook Drive, Ann Arbor, MI 48103
MLS# 25047377Listed by: REAL ESTATE ONE INC - Open Sat, 1 to 3pmNew
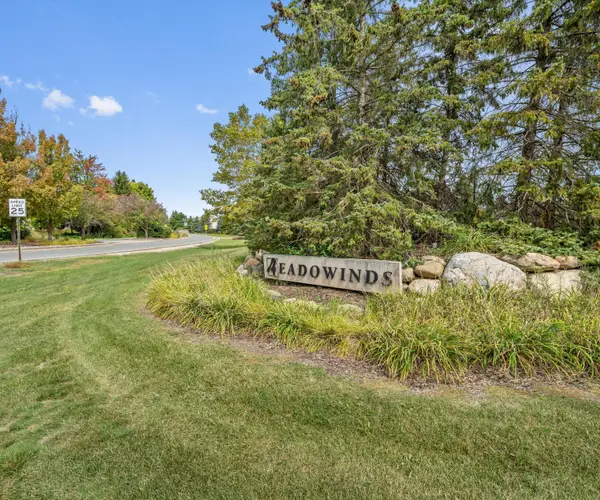 $605,000Active4 beds 3 baths2,571 sq. ft.
$605,000Active4 beds 3 baths2,571 sq. ft.1770 Harley Drive, Ann Arbor, MI 48103
MLS# 25046948Listed by: KEY REALTY ONE LLC - New
 $535,000Active6 beds 4 baths2,364 sq. ft.
$535,000Active6 beds 4 baths2,364 sq. ft.3512 Paisley Court, Ann Arbor, MI 48105
MLS# 25047011Listed by: THE CHARLES REINHART COMPANY - New
 $380,000Active2 beds 3 baths1,508 sq. ft.
$380,000Active2 beds 3 baths1,508 sq. ft.3320 Alpine Drive, Ann Arbor, MI 48108
MLS# 25047152Listed by: HOWARD HANNA REAL ESTATE - New
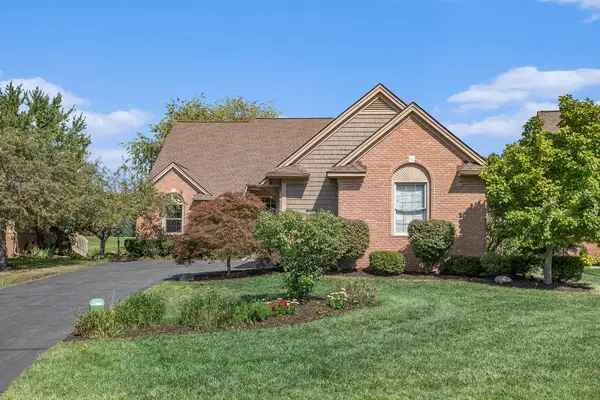 $695,000Active2 beds 3 baths3,250 sq. ft.
$695,000Active2 beds 3 baths3,250 sq. ft.5117 Doral Court, Ann Arbor, MI 48108
MLS# 25047097Listed by: SAVARINO PROPERTIES INC - New
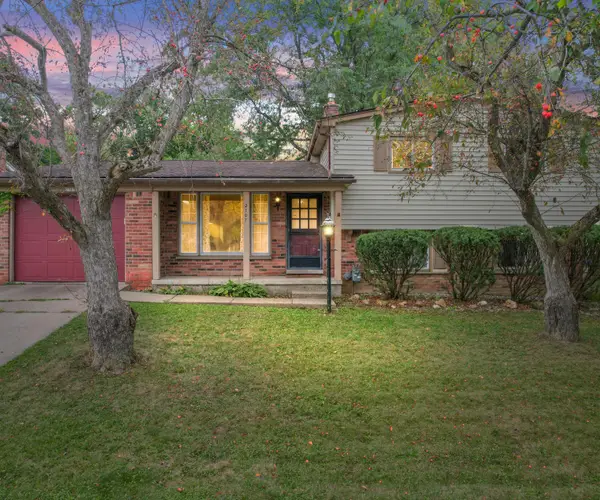 $380,000Active3 beds 2 baths1,865 sq. ft.
$380,000Active3 beds 2 baths1,865 sq. ft.2707 Brandywine Drive, Ann Arbor, MI 48104
MLS# 25047033Listed by: THE CHARLES REINHART COMPANY
