1501 Catalina Drive, Ann Arbor, MI 48103
Local realty services provided by:ERA Reardon Realty Great Lakes
1501 Catalina Drive,Ann Arbor, MI 48103
$505,500
- 3 Beds
- 2 Baths
- - sq. ft.
- Single family
- Sold
Listed by:sara maddock
Office:@properties christie's int'laa
MLS#:25046329
Source:MI_GRAR
Sorry, we are unable to map this address
Price summary
- Price:$505,500
About this home
3BR mid-century ranch was transformed to create a large primary suite, but easily reconfigured. Buyers will immediately love the location of this mid-century ranch home. In the heart of the City of Ann Arbor, and around the corner from beloved Las Vegas Park, this home is 2 miles or less to shopping, restaurants, parks and Downtown. The curb appeal of this house is the next thing to attract; with its classic brick elevation and perennial garden, the large and sunny backyard, and the 2 car garage with shed behind, this home has so much to offer both inside and out. Updates include the best quality materials in paint, carpet, Andersen windows; over the years all major systems were updated incl plumbing, HVAC, sewer line, drainage and more. The large finished basement features non-conforming BR with closet and half bath, as well as an open recreation area. The 3-season room will surely become the new Owners' favorite spot to enjoy sun and fresh air. Entire house has been well-maintain well-maintained with pride by the family for 40 years. Home Energy Score of 5. Download report at a2gov.org/herdmap
Contact an agent
Home facts
- Year built:1955
- Listing ID #:25046329
- Added:50 day(s) ago
- Updated:October 27, 2025 at 05:50 PM
Rooms and interior
- Bedrooms:3
- Total bathrooms:2
- Full bathrooms:1
- Half bathrooms:1
Heating and cooling
- Heating:Forced Air
Structure and exterior
- Year built:1955
Schools
- High school:Pioneer High School
- Middle school:Slauson Middle School
- Elementary school:Dicken Elementary School
Utilities
- Water:Public
Finances and disclosures
- Price:$505,500
- Tax amount:$6,089 (2025)
New listings near 1501 Catalina Drive
- New
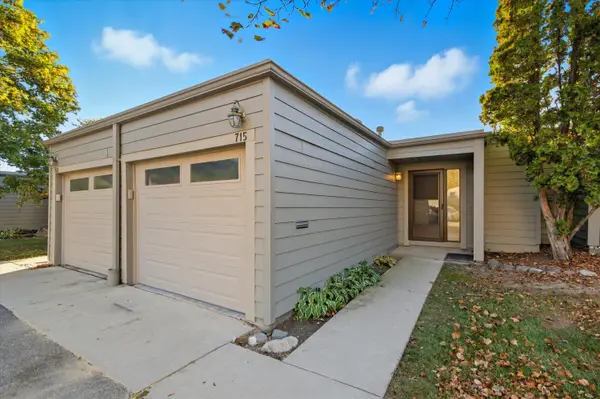 $310,000Active2 beds 2 baths1,260 sq. ft.
$310,000Active2 beds 2 baths1,260 sq. ft.715 Skynob Drive, Ann Arbor, MI 48105
MLS# 25056217Listed by: VISIBLE HOMES, LLC - New
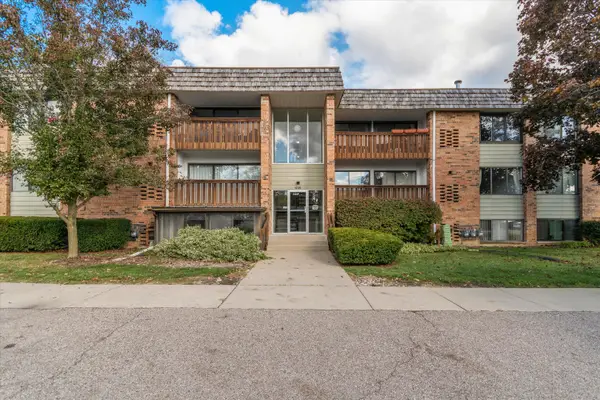 $184,900Active1 beds 1 baths927 sq. ft.
$184,900Active1 beds 1 baths927 sq. ft.1235 S Maple Road #302, Ann Arbor, MI 48103
MLS# 25055933Listed by: THE CHARLES REINHART COMPANY - New
 $365,000Active3 beds 2 baths988 sq. ft.
$365,000Active3 beds 2 baths988 sq. ft.352 Manor Drive, Ann Arbor, MI 48105
MLS# 25056090Listed by: KELLER WILLIAMS ANN ARBOR MRKT - New
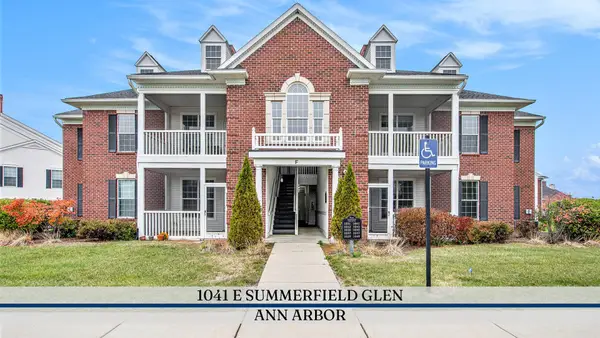 $279,900Active2 beds 2 baths1,227 sq. ft.
$279,900Active2 beds 2 baths1,227 sq. ft.1041 E Summerfield Glen, Ann Arbor, MI 48103
MLS# 25056063Listed by: REAL ESTATE ONE INC - New
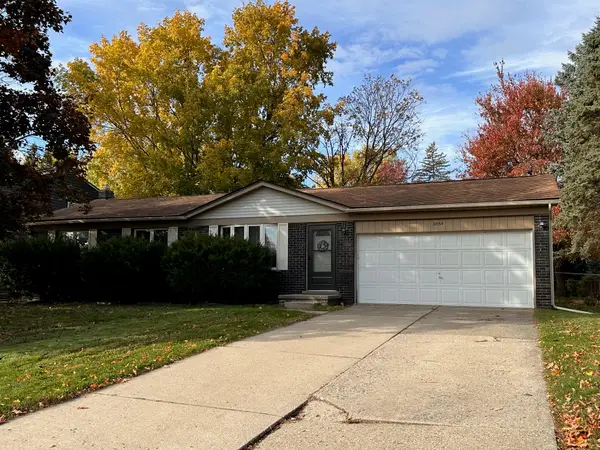 $399,900Active3 beds 2 baths1,929 sq. ft.
$399,900Active3 beds 2 baths1,929 sq. ft.2864 Foster Avenue, Ann Arbor, MI 48108
MLS# 25056052Listed by: SUN WAVE REALTY - New
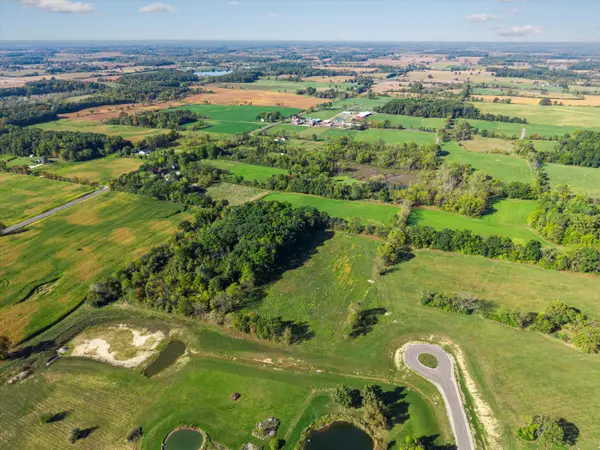 $450,000Active10.07 Acres
$450,000Active10.07 Acres6 Elodea Lane, Ann Arbor, MI 48103
MLS# 25055973Listed by: @PROPERTIES CHRISTIE'S INT'LAA - New
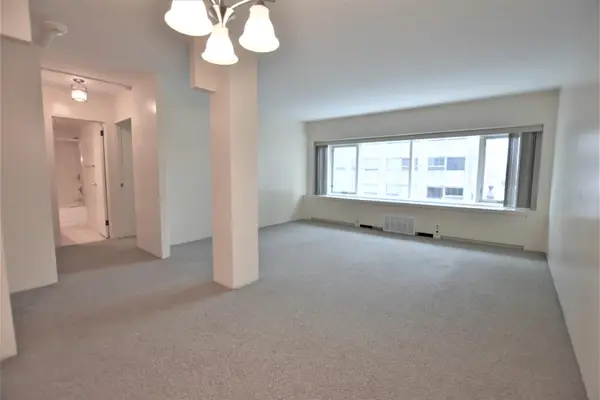 $279,000Active1 beds 1 baths696 sq. ft.
$279,000Active1 beds 1 baths696 sq. ft.555 E William Street #4A, Ann Arbor, MI 48104
MLS# 25055940Listed by: UNIVERSITY REALTY ASSOCIATES - Open Sun, 2 to 4pmNew
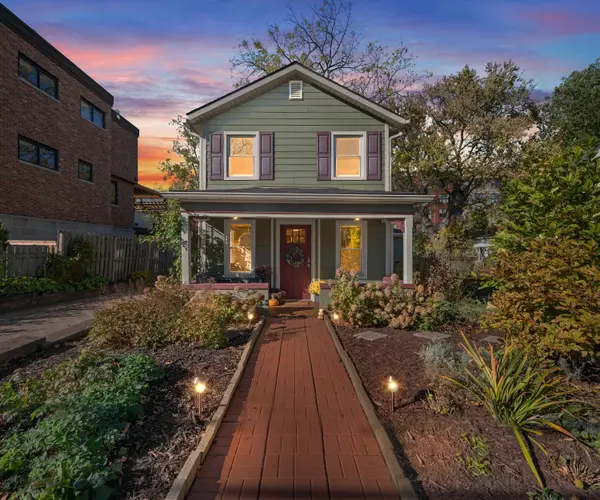 $650,000Active3 beds 2 baths1,314 sq. ft.
$650,000Active3 beds 2 baths1,314 sq. ft.509 N Ashley Street, Ann Arbor, MI 48103
MLS# 25055474Listed by: TRILLIUM REAL ESTATE - New
 $775,000Active4 beds 4 baths3,565 sq. ft.
$775,000Active4 beds 4 baths3,565 sq. ft.1941 Boulder Drive, Ann Arbor, MI 48104
MLS# 25055538Listed by: CORNERSTONE REAL ESTATE - New
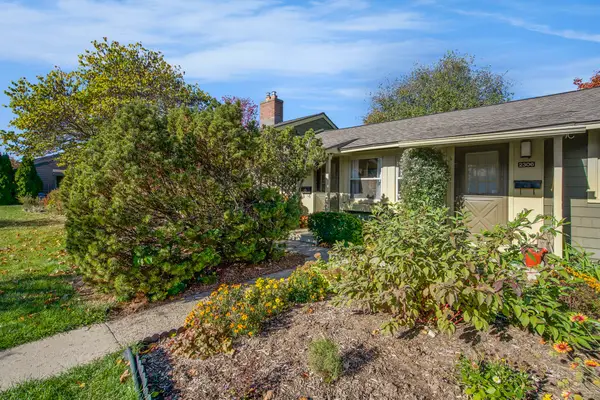 $174,900Active1 beds 1 baths614 sq. ft.
$174,900Active1 beds 1 baths614 sq. ft.2308 Pittsfield Boulevard, Ann Arbor, MI 48104
MLS# 25055799Listed by: KEY REALTY ONE LLC
