1535 Stonehaven Street, Ann Arbor, MI 48104
Local realty services provided by:ERA Reardon Realty
1535 Stonehaven Street,Ann Arbor, MI 48104
$775,000
- 5 Beds
- 4 Baths
- 3,584 sq. ft.
- Single family
- Active
Upcoming open houses
- Sun, Oct 1212:00 pm - 02:00 pm
Listed by:jean wedemeyer
Office:the charles reinhart company
MLS#:25052102
Source:MI_GRAR
Price summary
- Price:$775,000
- Price per sq. ft.:$383.09
About this home
Sneaky big Ann Arbor Hills ranch on a quiet cul-de-sac backing to a creek! With 3,584 SF of finished living space and two primary suites, this home is full of surprises. A classic foyer opens to a bright living/dining area with walkout deck and gorgeous backyard views. The main primary suite includes a walk-in closet, office nook, and full bath. The 2nd suite offers big closets and nearby are two more bedrooms and another full bath—all on the main floor. The walkout basement boasts a family room with bar area, gas fireplace, rec room, laundry, 5th bedroom, and 4th full bath. Need a private office or creative space? There's a separate 374 SF studio with its own entrance. Enjoy the serene backyard with a paver patio and plenty of space to play or relax. 2 car attached garage with lots of storage. Updates include: refinished hardwood floors, fresh paint, new AC and furnace, new oven. Home Energy Score of 2—report at stream.a2gov.org
Contact an agent
Home facts
- Year built:1962
- Listing ID #:25052102
- Added:1 day(s) ago
- Updated:October 10, 2025 at 03:38 PM
Rooms and interior
- Bedrooms:5
- Total bathrooms:4
- Full bathrooms:4
- Living area:3,584 sq. ft.
Heating and cooling
- Heating:Forced Air
Structure and exterior
- Year built:1962
- Building area:3,584 sq. ft.
- Lot area:0.31 Acres
Schools
- High school:Huron High School
- Middle school:Tappan Middle School
- Elementary school:Burns Park Elementary School
Utilities
- Water:Public
Finances and disclosures
- Price:$775,000
- Price per sq. ft.:$383.09
- Tax amount:$15,322 (2025)
New listings near 1535 Stonehaven Street
- New
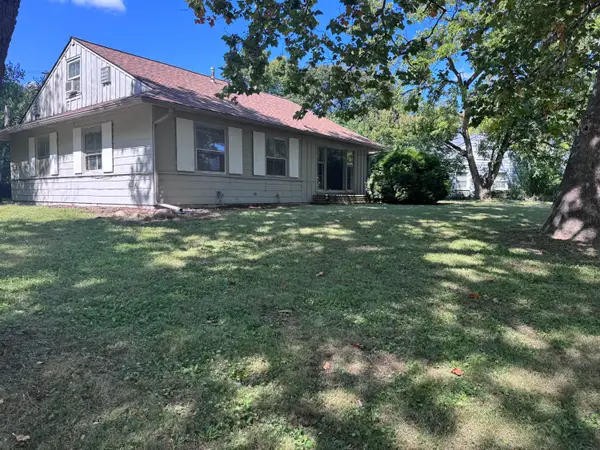 $299,000Active4 beds 1 baths1,349 sq. ft.
$299,000Active4 beds 1 baths1,349 sq. ft.2310 Pinecrest Avenue, Ann Arbor, MI 48104
MLS# 25052267Listed by: HOWARD HANNA REAL ESTATE - New
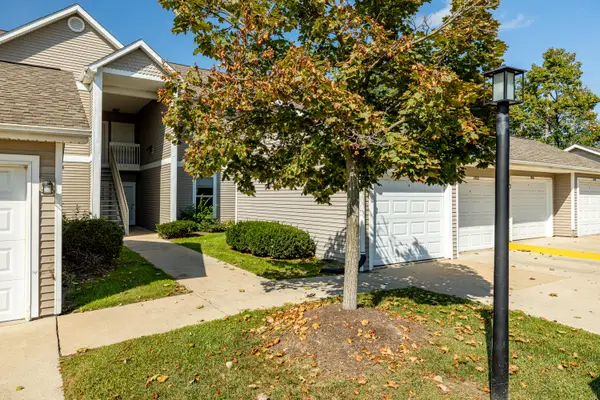 $288,000Active2 beds 2 baths1,409 sq. ft.
$288,000Active2 beds 2 baths1,409 sq. ft.1468 Fox Pointe Circle, Ann Arbor, MI 48108
MLS# 25051420Listed by: DETERMINED REALTY LLC - New
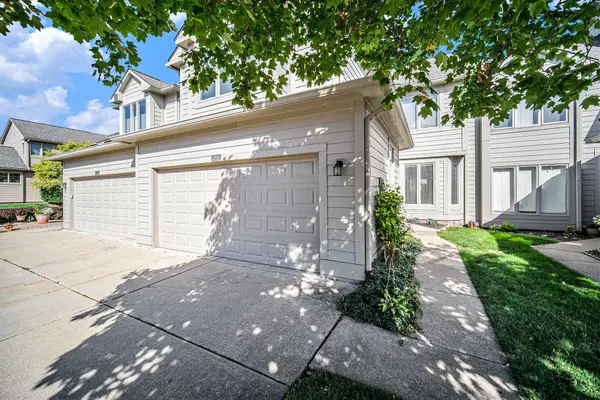 $425,000Active3 beds 4 baths2,547 sq. ft.
$425,000Active3 beds 4 baths2,547 sq. ft.1998 Bancroft Drive, Ann Arbor, MI 48108
MLS# 25051640Listed by: THE CHARLES REINHART COMPANY - Open Sun, 12 to 2pmNew
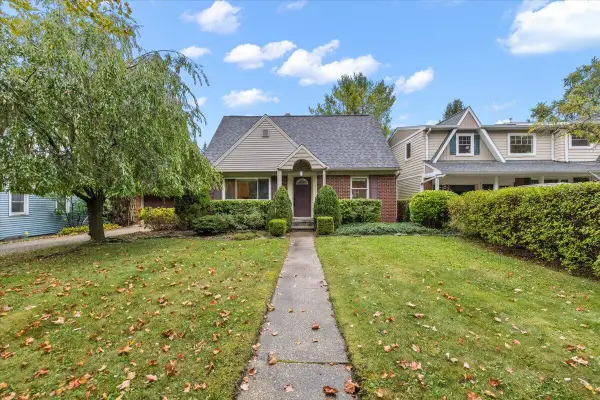 $575,000Active3 beds 2 baths1,580 sq. ft.
$575,000Active3 beds 2 baths1,580 sq. ft.1905 Crestland Drive, Ann Arbor, MI 48104
MLS# 25051729Listed by: CORNERSTONE REAL ESTATE - Open Sun, 1 to 4pmNew
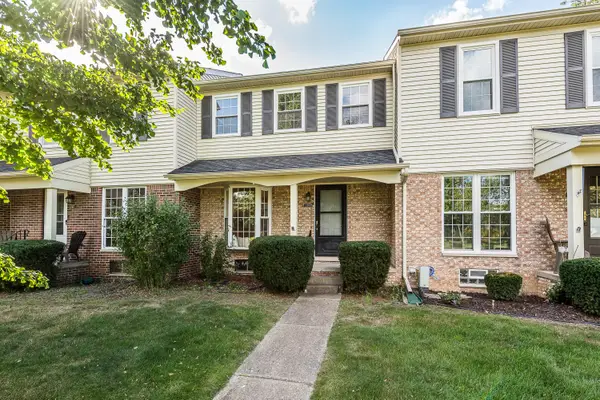 $319,900Active3 beds 3 baths1,280 sq. ft.
$319,900Active3 beds 3 baths1,280 sq. ft.3300 Alpine Drive #10, Ann Arbor, MI 48108
MLS# 25051787Listed by: THE CHARLES REINHART COMPANY - Open Sun, 1 to 3pmNew
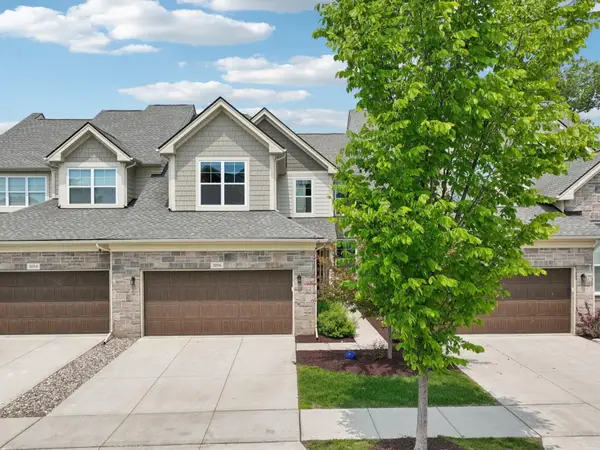 $775,000Active4 beds 4 baths3,703 sq. ft.
$775,000Active4 beds 4 baths3,703 sq. ft.3056 N Spurway Drive, Ann Arbor, MI 48105
MLS# 25051927Listed by: HOWARD HANNA REAL ESTATE - New
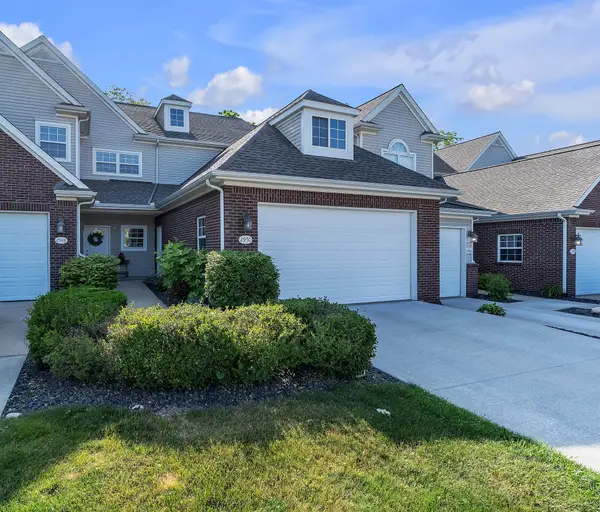 $395,000Active3 beds 2 baths1,637 sq. ft.
$395,000Active3 beds 2 baths1,637 sq. ft.2950 Hunley Drive, Ann Arbor, MI 48105
MLS# 25051950Listed by: THE CHARLES REINHART COMPANY - New
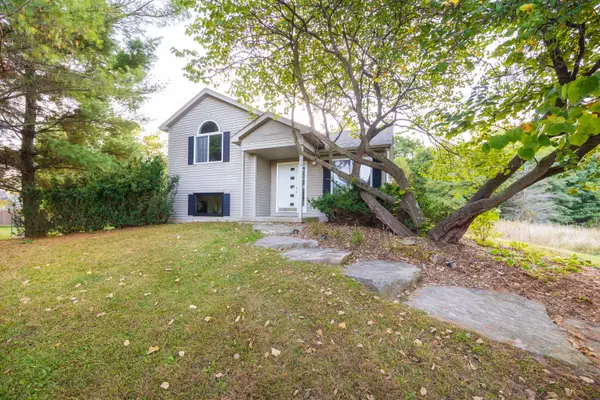 $425,000Active2 beds 2 baths1,200 sq. ft.
$425,000Active2 beds 2 baths1,200 sq. ft.5909 Earhart Road, Ann Arbor, MI 48105
MLS# 25052171Listed by: THE CHARLES REINHART COMPANY - New
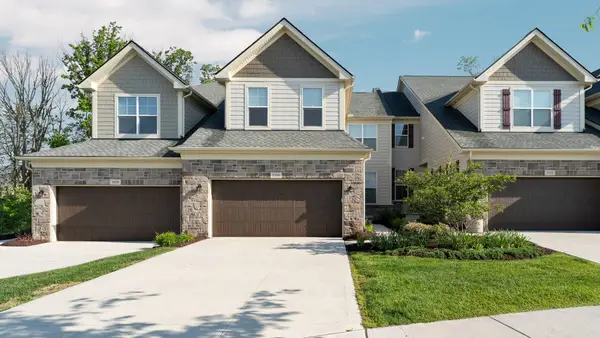 $729,000Active3 beds 4 baths2,323 sq. ft.
$729,000Active3 beds 4 baths2,323 sq. ft.3100 Millbury Lane, Ann Arbor, MI 48105
MLS# 25052128Listed by: REAL ESTATE ONE INC
