1840 Tapadera Drive, Ann Arbor, MI 48103
Local realty services provided by:ERA Reardon Realty
Listed by: jessica carter
Office: keller williams ann arbor mrkt
MLS#:25050513
Source:MI_GRAR
Price summary
- Price:$1,250,000
- Price per sq. ft.:$307.28
- Monthly HOA dues:$267
About this home
LUXURY ANN ARBOR AUCTION OPPORTUNITY! Bidding Opens at $1,195,000! All bids are due November 15 Bidding starts at $1.195 million — $55K below list price — and closes November 15. This is a limited, time-sensitive opportunity to secure a premier Ann Arbor home. Preview this home before the bidding window closes. Seller reserves the right to accept, reject, or negotiate any and all offers. Welcome to 1840 Tapadera Dr in the prestigious Riding Oaks Estates. This upscale 5 bedroom, 4 bath residence offers just over 4,000 sqft of refined living space on a nearly 1 acre premium lot backing to a serene nature preserve with walking trails. Step into a grand 2-story foyer with sweeping staircase, flanked by a private office and formal dining room. The 2-story living room features a wall of windows and a gas fireplace, while the gourmet kitchen impresses with natural granite, stainless appliances, breakfast bar, dining nook, and adjoining sunroom surrounded by windows. Sliding glass doors from the sunroom open to a brick paver patio with fire pit, overlooking manicured landscapingperfect for morning coffee, entertaining, and enjoying views of deer and nature. A first-floor guest suite with private bath completes the main level. Upstairs, the luxurious owner's suite boasts a tray ceiling, sitting area, dual walk-in closets, spa-like bath with jetted tub, and oversized shower. 3 additional bedrooms offer direct bath access, connected by a catwalk overlooking the living room. Fresh paint, new carpet, and thoughtful details throughout make this home move in ready. The unfinished lower level with egress and plumbing for a full bath offers excellent potential for a recreation room or additional living space. With Ann Arbor Schools, low township taxes, and easy access to downtown Ann Arbor, major highways, shopping, and dining, this home offers the perfect balance of luxury, comfort, and convenience!
Contact an agent
Home facts
- Year built:2016
- Listing ID #:25050513
- Added:46 day(s) ago
- Updated:November 17, 2025 at 04:30 PM
Rooms and interior
- Bedrooms:5
- Total bathrooms:4
- Full bathrooms:4
- Living area:4,068 sq. ft.
Heating and cooling
- Heating:Baseboard, Forced Air
Structure and exterior
- Year built:2016
- Building area:4,068 sq. ft.
- Lot area:0.84 Acres
Schools
- High school:Pioneer High School
- Middle school:Slauson Middle School
- Elementary school:Lakewood Elementary School
Utilities
- Water:Well
Finances and disclosures
- Price:$1,250,000
- Price per sq. ft.:$307.28
- Tax amount:$16,527 (2025)
New listings near 1840 Tapadera Drive
- New
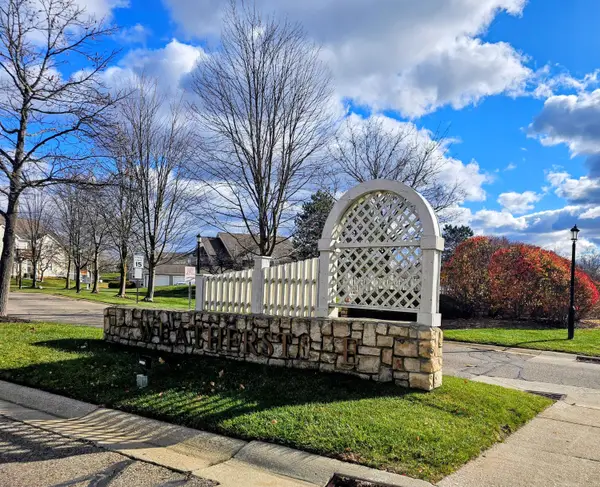 $255,000Active2 beds 2 baths1,101 sq. ft.
$255,000Active2 beds 2 baths1,101 sq. ft.1573 Oakfield Drive, Ann Arbor, MI 48108
MLS# 25058627Listed by: DONNELLON REALTY LLC - New
 $759,000Active4 beds 4 baths3,000 sq. ft.
$759,000Active4 beds 4 baths3,000 sq. ft.400 Blossom Drive, Ann Arbor, MI 48103
MLS# 25057522Listed by: @PROPERTIES CHRISTIE'S INT'LAA - New
 $325,000Active2 beds 4 baths2,004 sq. ft.
$325,000Active2 beds 4 baths2,004 sq. ft.531 Liberty Pointe Drive, Ann Arbor, MI 48103
MLS# 25057536Listed by: KELLER WILLIAMS ANN ARBOR MRKT - New
 $624,900Active3 beds 3 baths1,959 sq. ft.
$624,900Active3 beds 3 baths1,959 sq. ft.125 Fairview Drive, Ann Arbor, MI 48103
MLS# 25057554Listed by: KELLER WILLIAMS ANN ARBOR MRKT - New
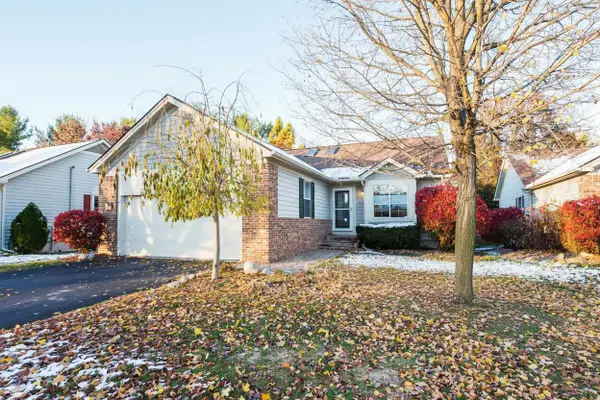 $485,000Active3 beds 3 baths1,732 sq. ft.
$485,000Active3 beds 3 baths1,732 sq. ft.4107 Boulder Pond Drive, Ann Arbor, MI 48108
MLS# 25057728Listed by: KELLER WILLIAMS ANN ARBOR MRKT - New
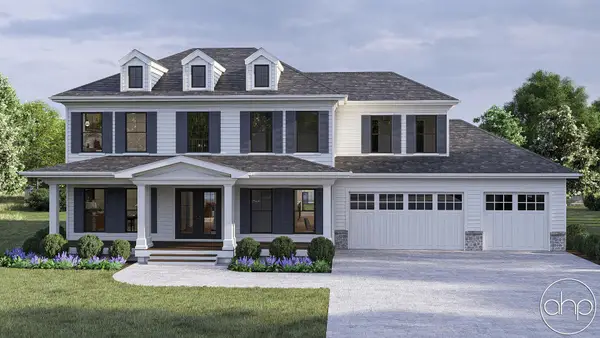 $1,650,000Active4 beds 4 baths2,899 sq. ft.
$1,650,000Active4 beds 4 baths2,899 sq. ft.2108 Newport Road, Ann Arbor, MI 48103
MLS# 25057820Listed by: HOWARD HANNA REAL ESTATE - New
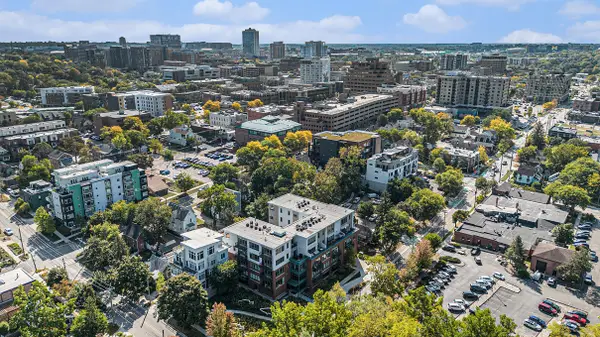 $1,329,900Active3 beds 3 baths1,945 sq. ft.
$1,329,900Active3 beds 3 baths1,945 sq. ft.410 N 1st Street #301, Ann Arbor, MI 48103
MLS# 25058001Listed by: REAL ESTATE ONE INC - New
 $255,000Active2 beds 2 baths1,053 sq. ft.
$255,000Active2 beds 2 baths1,053 sq. ft.2233 S Huron Parkway #2, Ann Arbor, MI 48104
MLS# 25058279Listed by: @PROPERTIES CHRISTIE'S INT'LAA - New
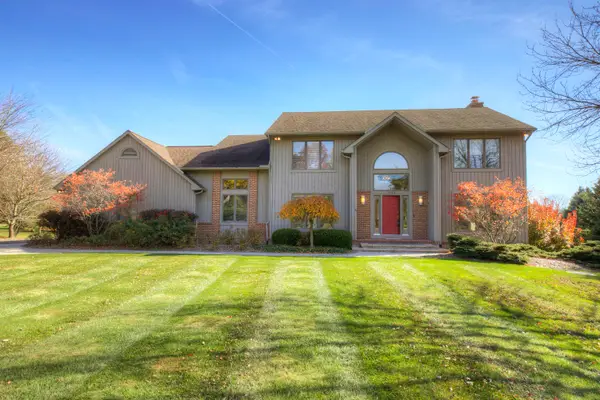 $899,000Active4 beds 5 baths3,294 sq. ft.
$899,000Active4 beds 5 baths3,294 sq. ft.3682 Tanglewood Court, Ann Arbor, MI 48105
MLS# 25057701Listed by: MAIGA HOMES - New
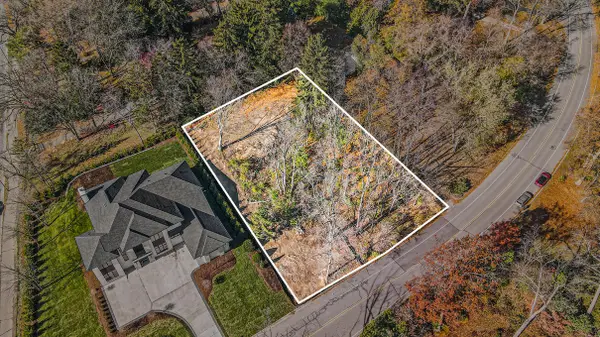 $365,000Active0.46 Acres
$365,000Active0.46 Acres1864 Arlington Boulevard, Ann Arbor, MI 48104
MLS# 25057890Listed by: REAL ESTATE ONE INC
