20 Heatheridge Street, Ann Arbor, MI 48104
Local realty services provided by:ERA Greater North Properties
20 Heatheridge Street,Ann Arbor, MI 48104
$749,999
- 3 Beds
- 2 Baths
- 1,688 sq. ft.
- Single family
- Active
Listed by:brynn stelter
Office:the charles reinhart company
MLS#:25054480
Source:MI_GRAR
Price summary
- Price:$749,999
- Price per sq. ft.:$541.12
About this home
Delightful raised ranch in Ann Arbor Hills showcasing both vintage mid-century character and thoughtful modern updates. Nestled on a private street within the coveted Angell Elementary attendance area, this home offers stunning hardwood floors and abundant natural light. As you step inside, the beautifully maintained original hardwood floors instantly capture the home's timeless style. A short flight of stairs leads to a spacious family room filled with natural light from a large picture window and warmed by a cozy wood-burning fireplace perfect for relaxing evenings. The adjacent dining area opens to a charming kitchen with an eating nook and pantry. A three-panel glass door connects the dining space to an expansive deck, ideal for entertaining or simply enjoying serene treetop views.
Down a short staircase are three comfortable bedrooms with generous closets and gleaming hardwood floors. The hall bath retains charming 1950s tile work in excellent condition, reflecting the home's mid-century heritage. The lower level features a bright recreation room with daylight windows, a second wood-burning fireplace, a full bath, laundry, and a deep connected garage offering space for a workshop or extra storage.
Recent updates include:
Professional interior painting (2025)
New roof and gutters (2024)
Exterior wood painting (2024)
New windows and sliding door (2023)
New refrigerator (2024) and dishwasher (2023)
Water heater (2024)
HVAC system (2015)
Extensive tree work and landscaping for increased privacy
Combining classic mid-century design with modern improvements, this home offers comfort and charm in one of Ann Arbor's most sought-after location served by Angell Elementary, Tappan Middle, and Huron High. Home has Orangeburg; pricing reflects expected replacement cost. Home Energy Score 4; report available at stream.a2gov.org. Convenient to Michigan Medicine, Gallup Park, UofM central campus, Trader Joe's and Whole Foods.
Contact an agent
Home facts
- Year built:1952
- Listing ID #:25054480
- Added:7 day(s) ago
- Updated:October 30, 2025 at 04:14 PM
Rooms and interior
- Bedrooms:3
- Total bathrooms:2
- Full bathrooms:2
- Living area:1,688 sq. ft.
Heating and cooling
- Heating:Forced Air
Structure and exterior
- Year built:1952
- Building area:1,688 sq. ft.
- Lot area:0.26 Acres
Schools
- High school:Huron High School
- Middle school:Tappan Middle School
- Elementary school:Angell Elementary School
Utilities
- Water:Public
Finances and disclosures
- Price:$749,999
- Price per sq. ft.:$541.12
- Tax amount:$15,089 (2025)
New listings near 20 Heatheridge Street
- Open Sun, 2 to 3:30pmNew
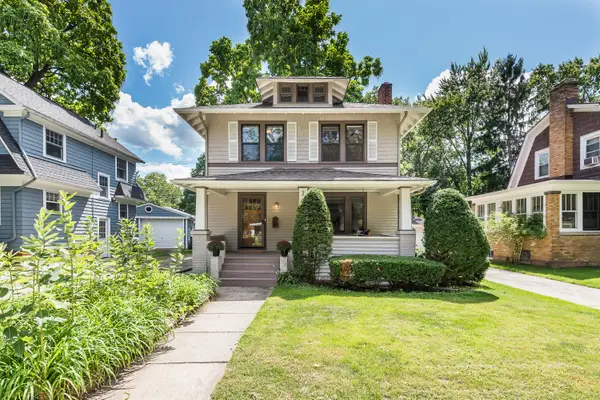 $638,000Active3 beds 3 baths1,898 sq. ft.
$638,000Active3 beds 3 baths1,898 sq. ft.1202 Granger Avenue, Ann Arbor, MI 48104
MLS# 25055693Listed by: THE CHARLES REINHART COMPANY - New
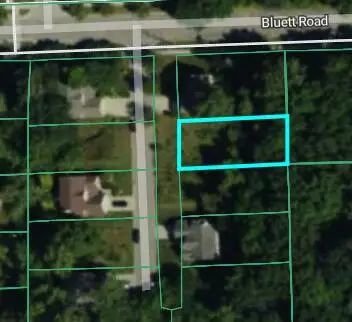 $175,000Active0.16 Acres
$175,000Active0.16 Acres2656 Shefman Terrace, Ann Arbor, MI 48105
MLS# 25055640Listed by: SWISHER COMMERCIAL - Open Sat, 1 to 3pmNew
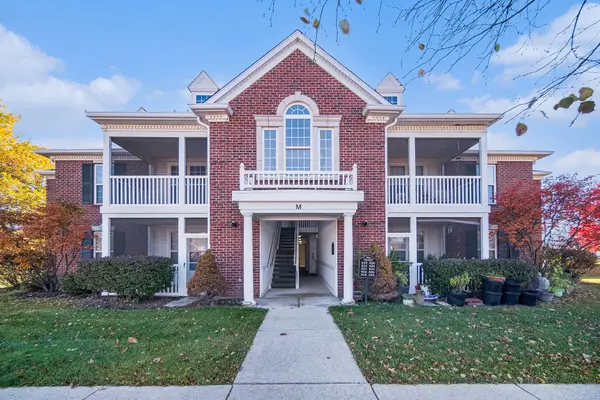 $345,000Active3 beds 2 baths1,385 sq. ft.
$345,000Active3 beds 2 baths1,385 sq. ft.818 W Summerfield Glen, Ann Arbor, MI 48103
MLS# 25055621Listed by: REAL ESTATE ONE INC - New
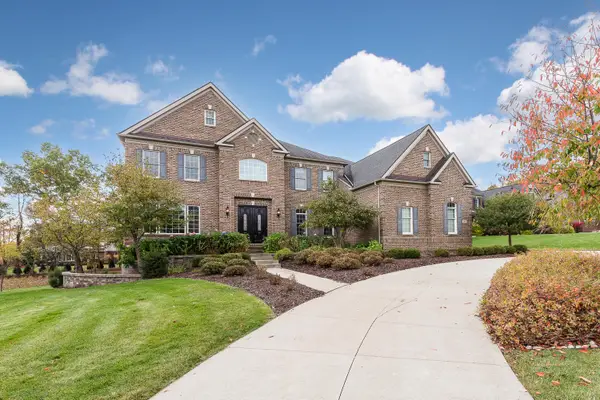 $1,450,000Active4 beds 7 baths6,846 sq. ft.
$1,450,000Active4 beds 7 baths6,846 sq. ft.2417 Highland Drive, Ann Arbor, MI 48105
MLS# 25055203Listed by: KELLER WILLIAMS ANN ARBOR MRKT - New
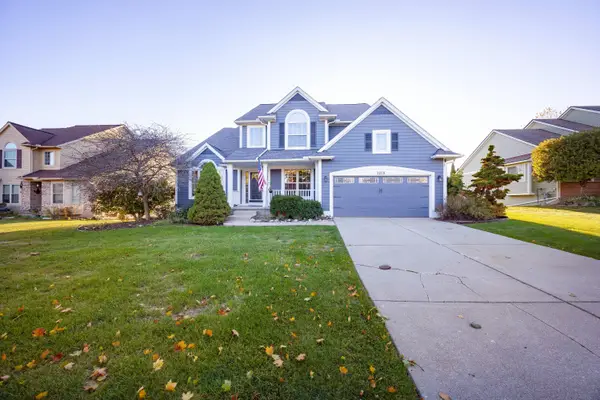 $650,000Active4 beds 4 baths3,461 sq. ft.
$650,000Active4 beds 4 baths3,461 sq. ft.3928 Steamboat Court, Ann Arbor, MI 48108
MLS# 25055308Listed by: THE CHARLES REINHART COMPANY - New
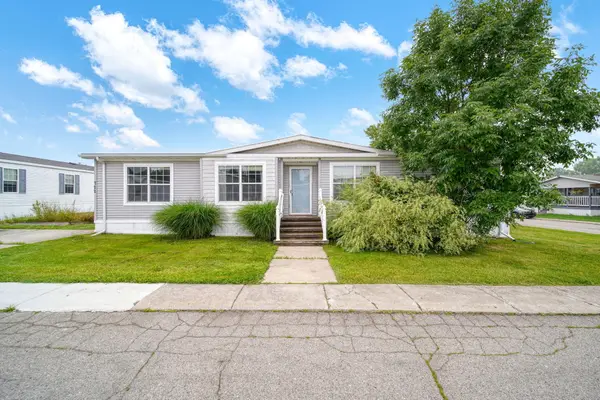 $60,000Active3 beds 2 baths1,450 sq. ft.
$60,000Active3 beds 2 baths1,450 sq. ft.6655 Jackson Road #722, Ann Arbor, MI 48103
MLS# 25055550Listed by: CORNERSTONE REAL ESTATE - New
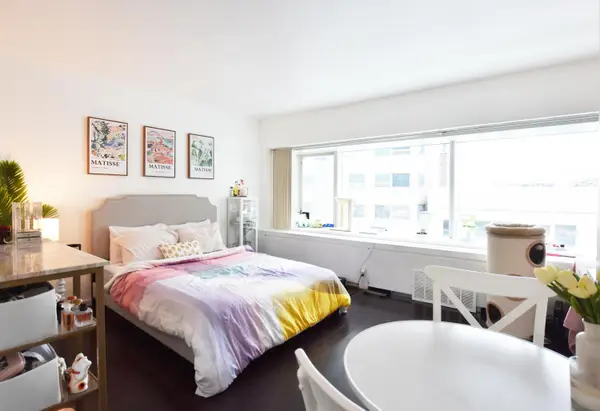 $210,000Active-- beds 1 baths396 sq. ft.
$210,000Active-- beds 1 baths396 sq. ft.555 E William Street #2B, Ann Arbor, MI 48104
MLS# 25055461Listed by: UNIVERSITY REALTY ASSOCIATES - New
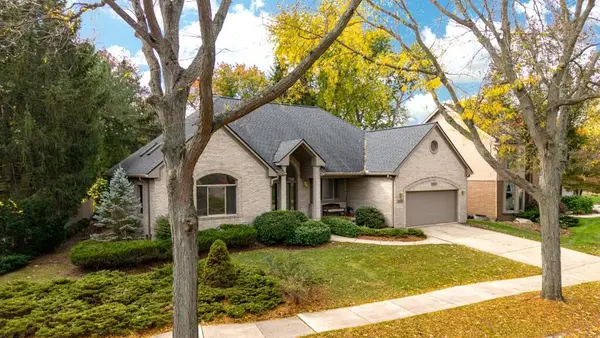 $850,000Active3 beds 3 baths2,876 sq. ft.
$850,000Active3 beds 3 baths2,876 sq. ft.2230 Chaucer Drive, Ann Arbor, MI 48103
MLS# 25055094Listed by: THE CHARLES REINHART COMPANY - New
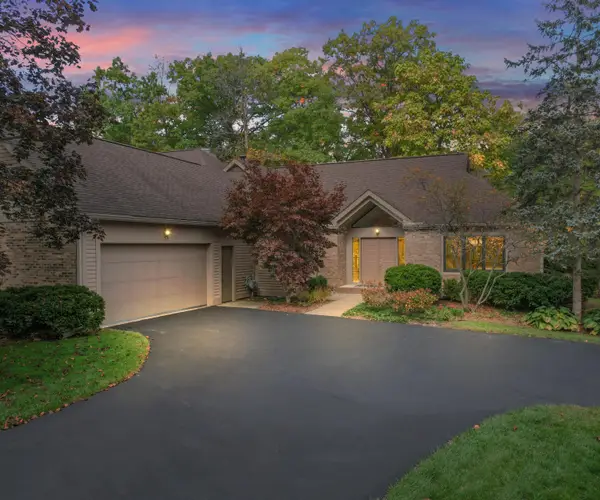 $750,000Active3 beds 4 baths3,517 sq. ft.
$750,000Active3 beds 4 baths3,517 sq. ft.3026 Cross Creek Court, Ann Arbor, MI 48108
MLS# 25055304Listed by: THE CHARLES REINHART COMPANY - New
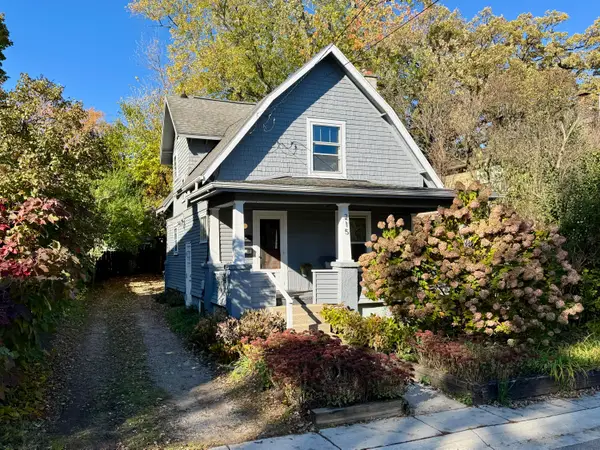 $435,000Active-- beds -- baths
$435,000Active-- beds -- baths215 Bucholz Court, Ann Arbor, MI 48103
MLS# 25054722Listed by: THE CHARLES REINHART COMPANY
