2225 Steeplechase Drive, Ann Arbor, MI 48103
Local realty services provided by:ERA Greater North Properties
Listed by: matthew dejanovich
Office: real estate one inc
MLS#:25050666
Source:MI_GRAR
Price summary
- Price:$499,900
- Price per sq. ft.:$268.91
About this home
This Churchill Downs Colonial rests on a wonderful, private lot and has been nicely updated and perfectly maintained to create one of the finest options on the market today. You will love living in this popular Westside neighborhood within walking distance to Lawton Elementary and very close to the U of M Stadium, Downtown Ann Arbor, and U of M Central Campus. The setting is fantastic with mature trees and landscaping creating a wonderful backyard oasis. The interior sparkles. Highlights include a welcoming foyer entrance, open concept floor plan, family room with fireplace, breakfast nook, spacious kitchen with tons of cabinet space, formal dining room, and a light-filled formal living room. The upper level of the home includes a great primary bedroom suite with an attached bath and ample closet space. There are also three spacious additional bedrooms with a 2nd full bath. The finished walkout basement includes a large recreation room, laundry room, office, and storage. HERD score is 4. Download the report at stream.a2gov.org
Contact an agent
Home facts
- Year built:1974
- Listing ID #:25050666
- Added:45 day(s) ago
- Updated:November 17, 2025 at 04:30 PM
Rooms and interior
- Bedrooms:4
- Total bathrooms:3
- Full bathrooms:2
- Half bathrooms:1
- Living area:1,859 sq. ft.
Heating and cooling
- Heating:Forced Air
Structure and exterior
- Year built:1974
- Building area:1,859 sq. ft.
- Lot area:0.22 Acres
Schools
- High school:Pioneer High School
- Middle school:Slauson Middle School
- Elementary school:Lawton Elementary School
Utilities
- Water:Public
Finances and disclosures
- Price:$499,900
- Price per sq. ft.:$268.91
- Tax amount:$11,160 (2025)
New listings near 2225 Steeplechase Drive
- New
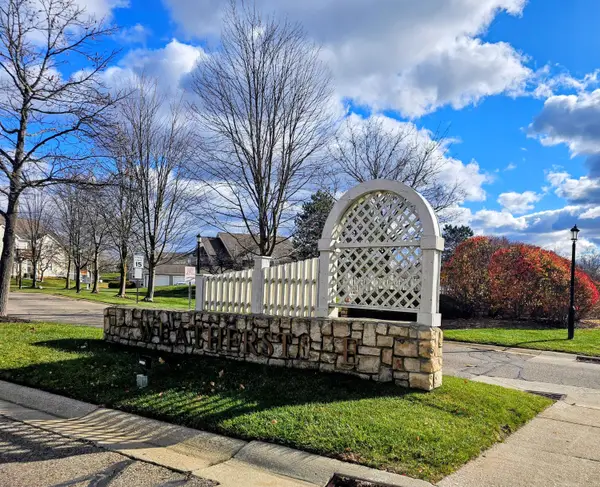 $255,000Active2 beds 2 baths1,101 sq. ft.
$255,000Active2 beds 2 baths1,101 sq. ft.1573 Oakfield Drive, Ann Arbor, MI 48108
MLS# 25058627Listed by: DONNELLON REALTY LLC - New
 $759,000Active4 beds 4 baths3,000 sq. ft.
$759,000Active4 beds 4 baths3,000 sq. ft.400 Blossom Drive, Ann Arbor, MI 48103
MLS# 25057522Listed by: @PROPERTIES CHRISTIE'S INT'LAA - New
 $325,000Active2 beds 4 baths2,004 sq. ft.
$325,000Active2 beds 4 baths2,004 sq. ft.531 Liberty Pointe Drive, Ann Arbor, MI 48103
MLS# 25057536Listed by: KELLER WILLIAMS ANN ARBOR MRKT - New
 $624,900Active3 beds 3 baths1,959 sq. ft.
$624,900Active3 beds 3 baths1,959 sq. ft.125 Fairview Drive, Ann Arbor, MI 48103
MLS# 25057554Listed by: KELLER WILLIAMS ANN ARBOR MRKT - New
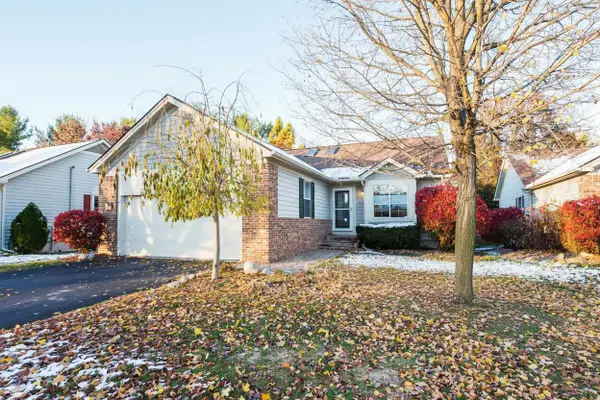 $485,000Active3 beds 3 baths1,732 sq. ft.
$485,000Active3 beds 3 baths1,732 sq. ft.4107 Boulder Pond Drive, Ann Arbor, MI 48108
MLS# 25057728Listed by: KELLER WILLIAMS ANN ARBOR MRKT - New
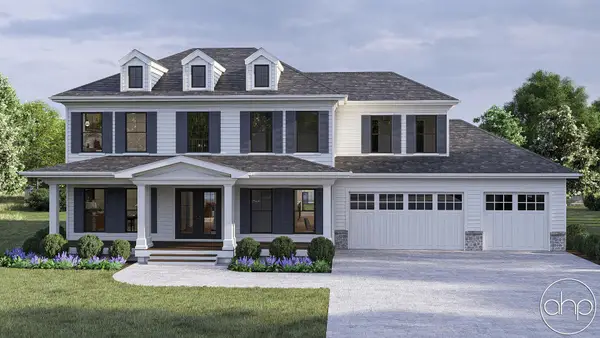 $1,650,000Active4 beds 4 baths2,899 sq. ft.
$1,650,000Active4 beds 4 baths2,899 sq. ft.2108 Newport Road, Ann Arbor, MI 48103
MLS# 25057820Listed by: HOWARD HANNA REAL ESTATE - New
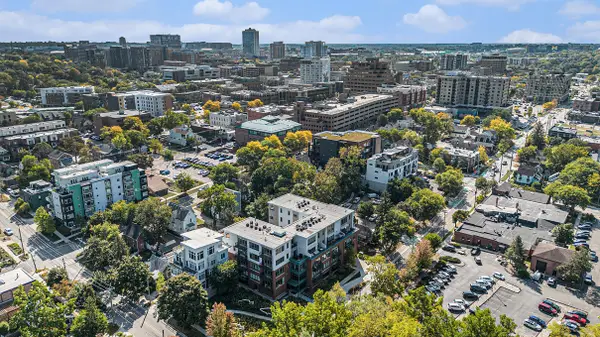 $1,329,900Active3 beds 3 baths1,945 sq. ft.
$1,329,900Active3 beds 3 baths1,945 sq. ft.410 N 1st Street #301, Ann Arbor, MI 48103
MLS# 25058001Listed by: REAL ESTATE ONE INC - New
 $255,000Active2 beds 2 baths1,053 sq. ft.
$255,000Active2 beds 2 baths1,053 sq. ft.2233 S Huron Parkway #2, Ann Arbor, MI 48104
MLS# 25058279Listed by: @PROPERTIES CHRISTIE'S INT'LAA - New
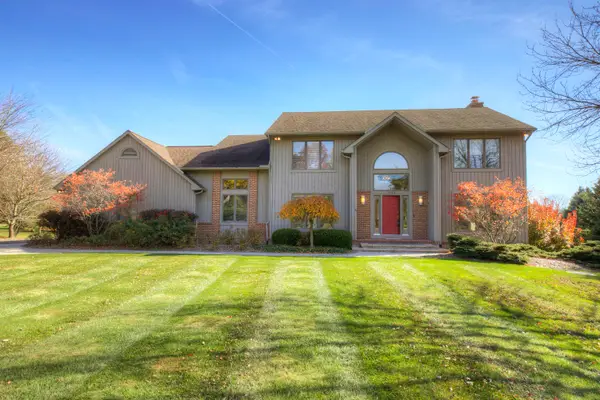 $899,000Active4 beds 5 baths3,294 sq. ft.
$899,000Active4 beds 5 baths3,294 sq. ft.3682 Tanglewood Court, Ann Arbor, MI 48105
MLS# 25057701Listed by: MAIGA HOMES - New
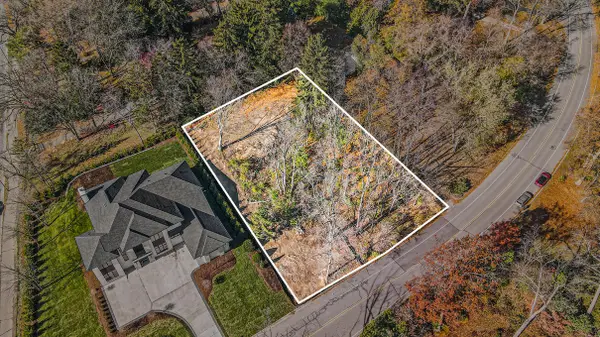 $365,000Active0.46 Acres
$365,000Active0.46 Acres1864 Arlington Boulevard, Ann Arbor, MI 48104
MLS# 25057890Listed by: REAL ESTATE ONE INC
