2434 Mulberry Court, Ann Arbor, MI 48104
Local realty services provided by:ERA Reardon Realty Great Lakes
2434 Mulberry Court,Ann Arbor, MI 48104
$369,000
- 2 Beds
- 3 Baths
- 1,476 sq. ft.
- Condominium
- Active
Listed by:martin bouma
Office:keller williams ann arbor mrkt
MLS#:25045881
Source:MI_GRAR
Price summary
- Price:$369,000
- Price per sq. ft.:$250
- Monthly HOA dues:$455
About this home
Welcome to the desirable Woods of Ann Arbor community! This stunning 2-bedroom, 2.5-bath condo has been beautifully updated with a NEW Trex deck and doorwall, a NEW garage door and opener, NEW LVP flooring upstairs, and a NEW washer and dryer in the main-level laundry room. The remodeled kitchen is a showstopper, featuring NEW shaker-style cabinets, granite countertops, a subway tile backsplash, stainless steel appliances, and undercabinet lighting. Additional updates include a newer and well maintained AC and furnace (2015), along with a planned new roof installation. With 1,476 sq ft of thoughtfully designed living space, this home blends modern updates with timeless charm. The main level boasts an open-concept layout with hardwood floors flowing throughout. The spacious dining area opens to the private deck, perfect for entertaining or relaxing, while the expansive grand room impresses with vaulted ceilings, skylights, and a cozy fireplace. An updated half bath and convenient laundry room complete the main level. Upstairs, a fabulous loft area overlooks the grand room, offering a versatile space for a home office or reading nook. The spacious primary suite includes an attached ensuite bath, while the secondary bedroom and full bath provide comfort and privacy for family or guests. The partially finished basement features a built-in California Closet system for ample storage and organization. This home is ideally located near bus lines, highways, hospitals, and downtown Ann Arbor. Enjoy walking to local favorites like York, Burns Park, and Argus Market, all while being part of the highly regarded Ann Arbor Public School District. With its modern updates, prime location, and move-in-ready condition, this home is ready for you to make it your own. Home Energy Score of 7. Download report at a2gov.org/herdmap
Contact an agent
Home facts
- Year built:1994
- Listing ID #:25045881
- Added:6 day(s) ago
- Updated:September 17, 2025 at 03:16 PM
Rooms and interior
- Bedrooms:2
- Total bathrooms:3
- Full bathrooms:2
- Half bathrooms:1
- Living area:1,476 sq. ft.
Heating and cooling
- Heating:Forced Air
Structure and exterior
- Year built:1994
- Building area:1,476 sq. ft.
- Lot area:0.03 Acres
Schools
- High school:Pioneer High School
- Middle school:Tappan Middle School
- Elementary school:Bryant School
Utilities
- Water:Public
Finances and disclosures
- Price:$369,000
- Price per sq. ft.:$250
- Tax amount:$9,461 (2024)
New listings near 2434 Mulberry Court
- New
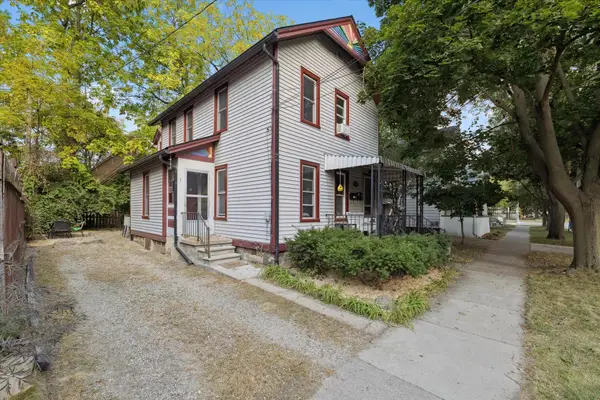 $495,000Active-- beds -- baths
$495,000Active-- beds -- baths117 E Summit Street, Ann Arbor, MI 48104
MLS# 25047672Listed by: BERKSHIRE HATHAWAY HOMESERVICE - New
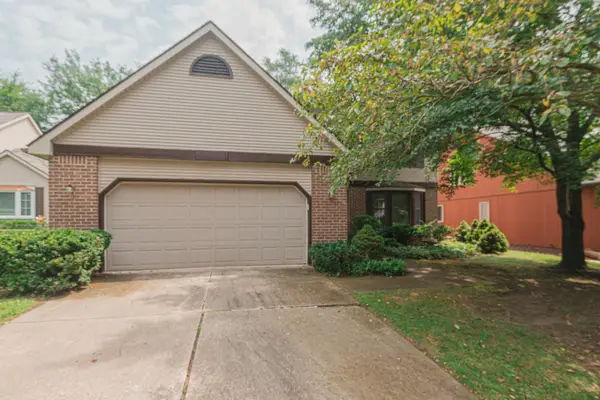 $599,900Active4 beds 3 baths2,402 sq. ft.
$599,900Active4 beds 3 baths2,402 sq. ft.2785 Ember Way, Ann Arbor, MI 48104
MLS# 25047638Listed by: KELLER WILLIAMS ANN ARBOR MRKT - New
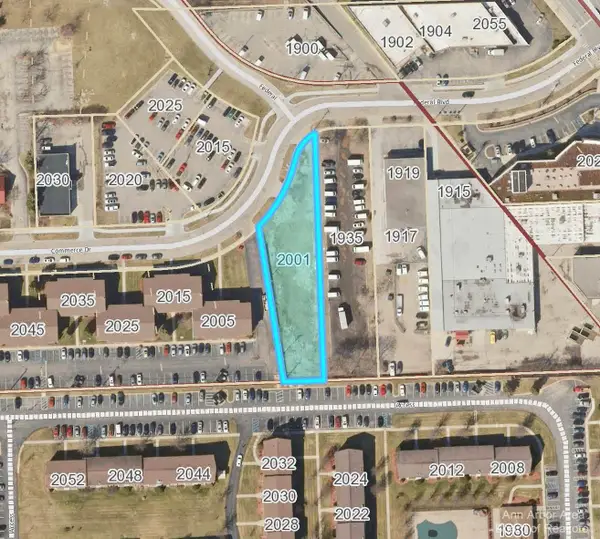 $1,300,000Active0.56 Acres
$1,300,000Active0.56 Acres2001 Commerce Drive, Ann Arbor, MI 48103
MLS# 25047583Listed by: THE CHARLES REINHART COMPANY - New
 $1,275,000Active3 beds 2 baths2,918 sq. ft.
$1,275,000Active3 beds 2 baths2,918 sq. ft.505 Burson Place, Ann Arbor, MI 48104
MLS# 25046877Listed by: HOWARD HANNA REAL ESTATE - New
 $284,900Active2 beds 2 baths1,210 sq. ft.
$284,900Active2 beds 2 baths1,210 sq. ft.3367 Burbank Drive, Ann Arbor, MI 48105
MLS# 25047417Listed by: MORE GROUP MICHIGAN, LLC - Open Fri, 5am to 7pmNew
 $799,900Active4 beds 4 baths3,467 sq. ft.
$799,900Active4 beds 4 baths3,467 sq. ft.6233 Fernridge Lane, Ann Arbor, MI 48103
MLS# 25047366Listed by: KELLER WILLIAMS ANN ARBOR MRKT - New
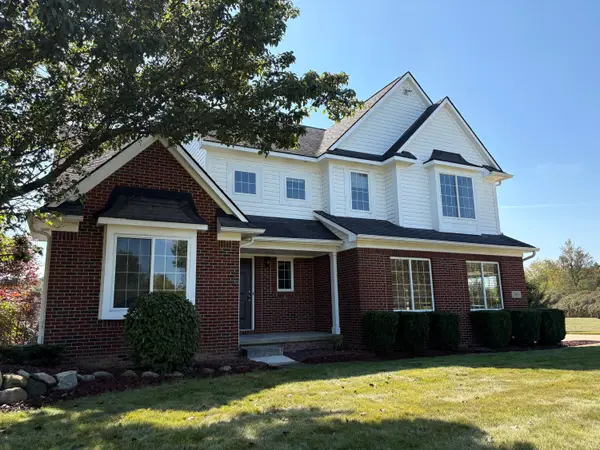 $619,000Active4 beds 3 baths2,430 sq. ft.
$619,000Active4 beds 3 baths2,430 sq. ft.7653 Woodbrook Drive, Ann Arbor, MI 48103
MLS# 25047377Listed by: REAL ESTATE ONE INC - Open Sat, 1 to 3pmNew
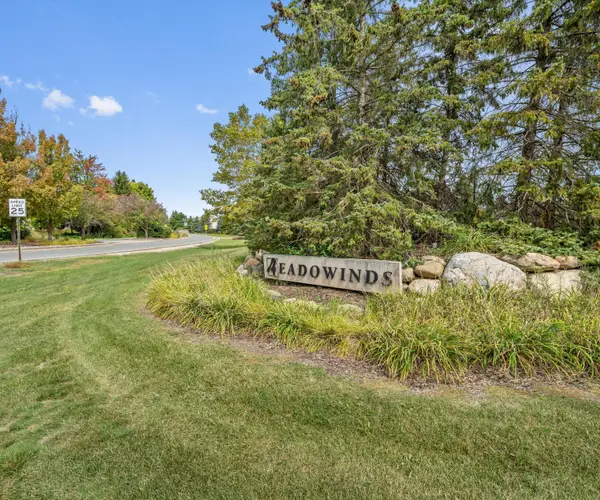 $605,000Active4 beds 3 baths2,571 sq. ft.
$605,000Active4 beds 3 baths2,571 sq. ft.1770 Harley Drive, Ann Arbor, MI 48103
MLS# 25046948Listed by: KEY REALTY ONE LLC  $535,000Pending6 beds 4 baths2,364 sq. ft.
$535,000Pending6 beds 4 baths2,364 sq. ft.3512 Paisley Court, Ann Arbor, MI 48105
MLS# 25047011Listed by: THE CHARLES REINHART COMPANY- Open Wed, 12 to 2pmNew
 $380,000Active2 beds 3 baths1,508 sq. ft.
$380,000Active2 beds 3 baths1,508 sq. ft.3320 Alpine Drive, Ann Arbor, MI 48108
MLS# 25047152Listed by: HOWARD HANNA REAL ESTATE
