2867 Fairgrove Cres, Ann Arbor, MI 48108
Local realty services provided by:ERA Greater North Properties
Listed by: christina restrick
Office: the charles reinhart company
MLS#:25050252
Source:MI_GRAR
Price summary
- Price:$500,000
- Price per sq. ft.:$222.22
- Monthly HOA dues:$259
About this home
Welcome to 2867 Fairgrove Crescent - where Ann Arbor living meets low Pittsfield Township taxes! This stunning end-unit townhome is filled with natural light thanks to extra windows & an open-concept design that makes everyday living & entertaining effortless. Step inside to find a gorgeous kitchen with quartz countertops, soft-close drawers, & full-front cabinetry that blends function with beauty. The living room is anchored by a floor-to-ceiling stone fireplace, the perfect cozy centerpiece. Upstairs, the oversized primary suite offers both a bedroom & an attached sitting area an ideal retreat for work, relaxation, or reading. The spa-inspired primary bath features a frameless glass shower, quartz counters, & a fully tiled shower with an upgraded shower floor. Convenient second-floor laundry makes daily routines a breeze. Two additional bedrooms & a full bathroom round out the upper level. Outside, enjoy the perks of maintenance-free living the HOA covers exterior care & yard work.
Contact an agent
Home facts
- Year built:2021
- Listing ID #:25050252
- Added:45 day(s) ago
- Updated:November 23, 2025 at 08:41 AM
Rooms and interior
- Bedrooms:3
- Total bathrooms:3
- Full bathrooms:2
- Half bathrooms:1
- Living area:2,250 sq. ft.
Heating and cooling
- Heating:Forced Air
Structure and exterior
- Year built:2021
- Building area:2,250 sq. ft.
Schools
- High school:Huron High School
- Middle school:Scarlett Middle School
- Elementary school:Carpenter Elementary School
Utilities
- Water:Public
Finances and disclosures
- Price:$500,000
- Price per sq. ft.:$222.22
- Tax amount:$8,381 (2024)
New listings near 2867 Fairgrove Cres
- New
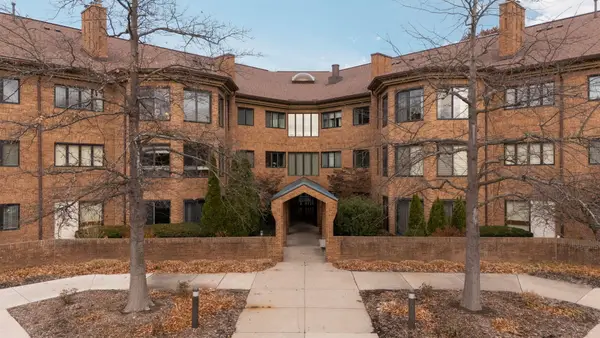 $415,000Active2 beds 2 baths1,656 sq. ft.
$415,000Active2 beds 2 baths1,656 sq. ft.2125 Nature Cove Court #108, Ann Arbor, MI 48104
MLS# 25059539Listed by: HOWARD HANNA REAL ESTATE - Open Sun, 1 to 3pmNew
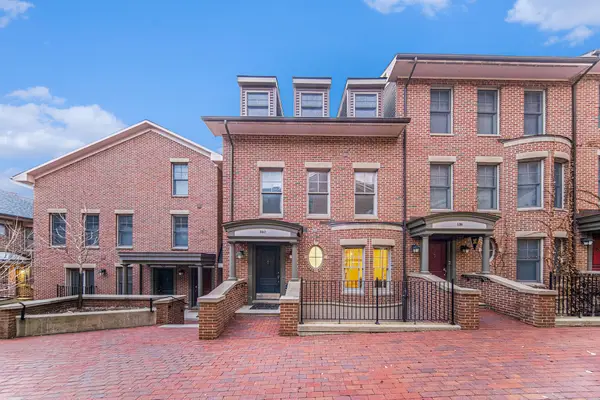 $995,000Active3 beds 3 baths2,466 sq. ft.
$995,000Active3 beds 3 baths2,466 sq. ft.140 Ashley Mews Drive, Ann Arbor, MI 48104
MLS# 25059510Listed by: SAVARINO PROPERTIES INC - Open Sun, 11:30am to 1pmNew
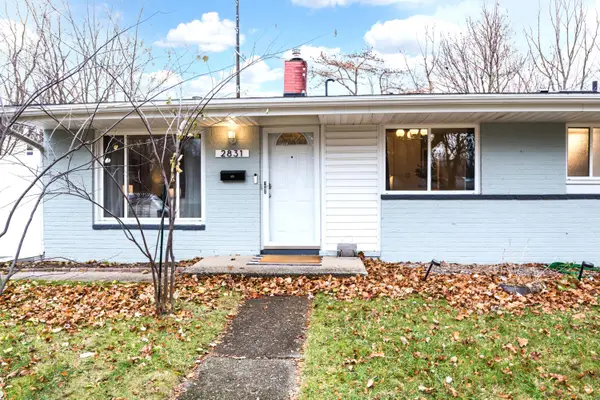 $384,000Active3 beds 1 baths990 sq. ft.
$384,000Active3 beds 1 baths990 sq. ft.2831 Canterbury Road, Ann Arbor, MI 48104
MLS# 25059452Listed by: THE CHARLES REINHART COMPANY - New
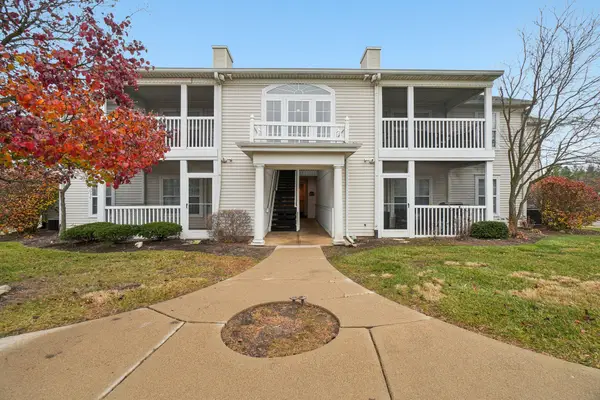 $299,000Active3 beds 2 baths1,319 sq. ft.
$299,000Active3 beds 2 baths1,319 sq. ft.1261 Joyce Lane, Ann Arbor, MI 48103
MLS# 25059408Listed by: HOWARD HANNA REAL ESTATE - New
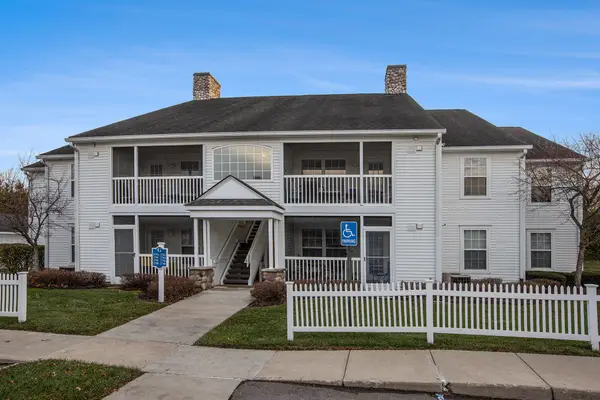 $345,000Active3 beds 2 baths1,236 sq. ft.
$345,000Active3 beds 2 baths1,236 sq. ft.2768 S Knightsbridge Circle, Ann Arbor, MI 48105
MLS# 25059324Listed by: REAL ESTATE ONE INC - New
 $179,900Active2 beds 1 baths841 sq. ft.
$179,900Active2 beds 1 baths841 sq. ft.3342 Williamsburg Road, Ann Arbor, MI 48108
MLS# 25059272Listed by: SILVER HOUSE SERVICES, LLC - New
 $2,100,000Active-- beds -- baths
$2,100,000Active-- beds -- baths460 W Stadium Boulevard, Ann Arbor, MI 48103
MLS# 25059203Listed by: J KELLER PROPERTIES, LLC - New
 $829,000Active3 beds 4 baths2,663 sq. ft.
$829,000Active3 beds 4 baths2,663 sq. ft.3250 Brackley Drive, Ann Arbor, MI 48105
MLS# 25058606Listed by: KELLER WILLIAMS ANN ARBOR MRKT - Open Sun, 1 to 4pmNew
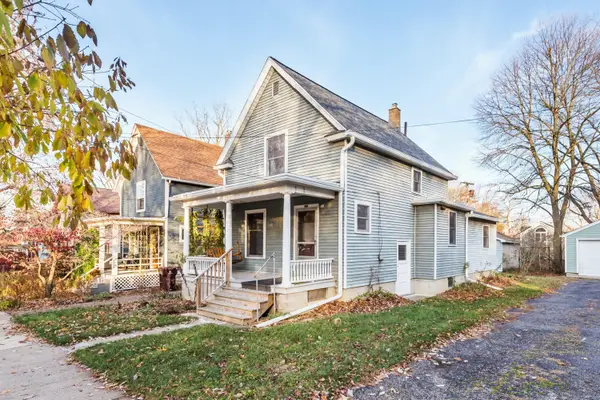 $525,000Active2 beds 2 baths1,135 sq. ft.
$525,000Active2 beds 2 baths1,135 sq. ft.533 5th Street, Ann Arbor, MI 48103
MLS# 25058728Listed by: REAL ESTATE ONE INC - Open Sun, 12 to 2pmNew
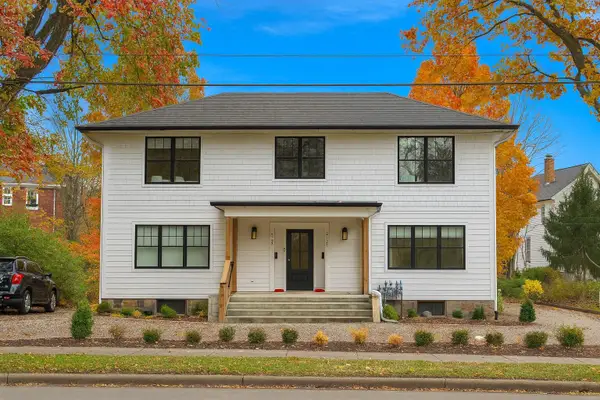 $1,950,000Active-- beds -- baths
$1,950,000Active-- beds -- baths1702 Hill Street, Ann Arbor, MI 48104
MLS# 25059082Listed by: SAVARINO PROPERTIES INC
