533 5th Street, Ann Arbor, MI 48103
Local realty services provided by:ERA Reardon Realty
533 5th Street,Ann Arbor, MI 48103
$525,000
- 2 Beds
- 2 Baths
- 1,135 sq. ft.
- Single family
- Active
Upcoming open houses
- Sun, Nov 2301:00 pm - 04:00 pm
Listed by: kristen stout
Office: real estate one inc
MLS#:25058728
Source:MI_GRAR
Price summary
- Price:$525,000
- Price per sq. ft.:$462.56
About this home
In the heart of the Old West Side Historic District, this 1925 workman's cottage offers the idyllic walk-to-everything downtown lifestyle so many Ann Arborites dream of. Just around the corner from the Jefferson Market and Bach Elementary and a short stroll to Wurster or Allmendinger Parks, Argus Farm Stop, Washtenaw Dairy, and the Big House. Standout features: full bathrooms on both first and second floor, new roof (2024), beautiful wood flooring, original unpainted staircase, doors and window trim throughout, custom kitchen with ceiling-height wood cabinetry and professional-style gas range, quality replacement windows, 3 basement walls replaced by Yadlosky (2016), new water heater (2023). A classic front porch with vintage porch swing, a rare two-car garage and a fenced garden area behind it complete this appealing package. Certificate of Occupancy just renewed, good until Feb 2029. Home Energy Score of 2. Download report at stream.a2gov.org
Contact an agent
Home facts
- Year built:1925
- Listing ID #:25058728
- Added:1 day(s) ago
- Updated:November 20, 2025 at 11:54 PM
Rooms and interior
- Bedrooms:2
- Total bathrooms:2
- Full bathrooms:2
- Living area:1,135 sq. ft.
Heating and cooling
- Heating:Forced Air
Structure and exterior
- Year built:1925
- Building area:1,135 sq. ft.
- Lot area:0.1 Acres
Schools
- High school:Pioneer High School
- Middle school:Slauson Middle School
- Elementary school:Bach Elementary School
Utilities
- Water:Public
Finances and disclosures
- Price:$525,000
- Price per sq. ft.:$462.56
- Tax amount:$7,122 (2025)
New listings near 533 5th Street
- New
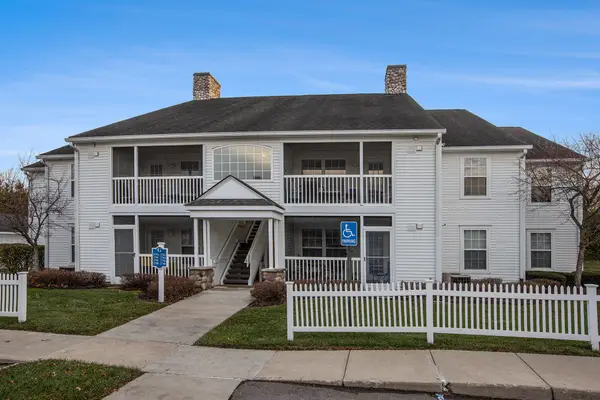 $345,000Active3 beds 2 baths1,236 sq. ft.
$345,000Active3 beds 2 baths1,236 sq. ft.2768 S Knightsbridge Circle, Ann Arbor, MI 48105
MLS# 25059324Listed by: REAL ESTATE ONE INC - New
 $179,900Active5 beds 4 baths841 sq. ft.
$179,900Active5 beds 4 baths841 sq. ft.3342 Williamsburg Road, Ann Arbor, MI 48108
MLS# 25059272Listed by: SILVER HOUSE SERVICES, LLC - New
 $2,100,000Active-- beds -- baths
$2,100,000Active-- beds -- baths460 W Stadium Boulevard, Ann Arbor, MI 48103
MLS# 25059203Listed by: J KELLER PROPERTIES, LLC - New
 $829,000Active3 beds 4 baths2,663 sq. ft.
$829,000Active3 beds 4 baths2,663 sq. ft.3250 Brackley Drive, Ann Arbor, MI 48105
MLS# 25058606Listed by: KELLER WILLIAMS ANN ARBOR MRKT - Open Sun, 12 to 2pmNew
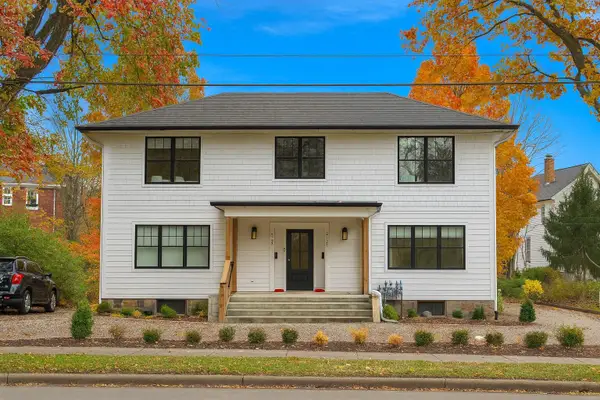 $1,950,000Active-- beds -- baths
$1,950,000Active-- beds -- baths1702 Hill Street, Ann Arbor, MI 48104
MLS# 25059082Listed by: SAVARINO PROPERTIES INC - New
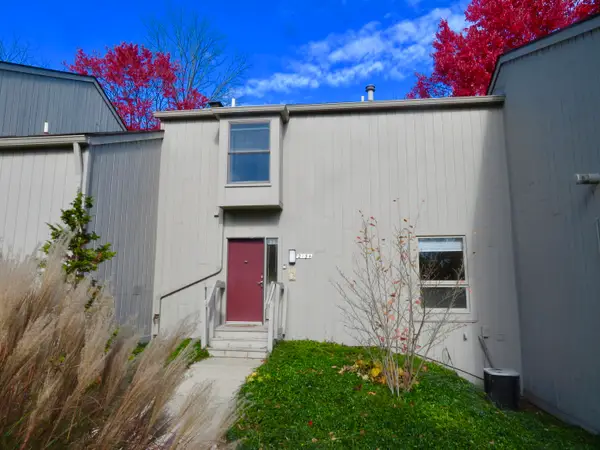 $379,900Active2 beds 3 baths1,548 sq. ft.
$379,900Active2 beds 3 baths1,548 sq. ft.2134 Overlook Court, Ann Arbor, MI 48103
MLS# 25059031Listed by: KELLER WILLIAMS ANN ARBOR MRKT - New
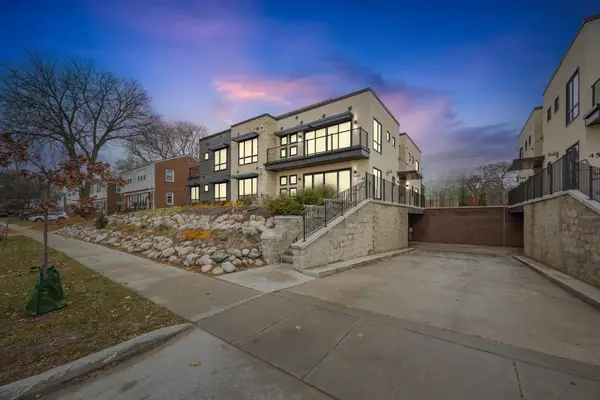 $1,200,000Active4 beds 7 baths3,750 sq. ft.
$1,200,000Active4 beds 7 baths3,750 sq. ft.462 W Stadium Boulevard, Ann Arbor, MI 48103
MLS# 25059028Listed by: J KELLER PROPERTIES, LLC - New
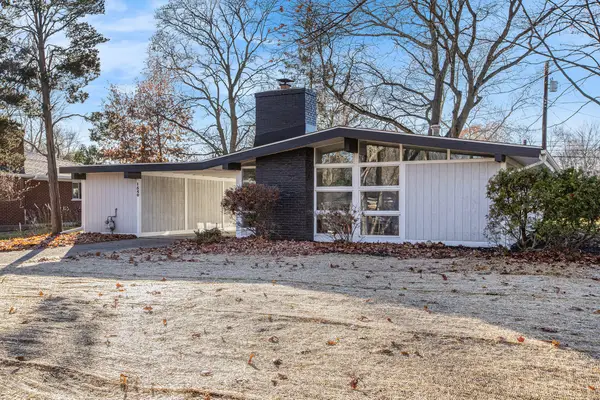 $519,900Active3 beds 2 baths1,222 sq. ft.
$519,900Active3 beds 2 baths1,222 sq. ft.1540 Westfield Avenue, Ann Arbor, MI 48103
MLS# 25058926Listed by: REAL ESTATE ONE INC - Open Sat, 1 to 3pmNew
 $1,090,000Active5 beds 5 baths5,742 sq. ft.
$1,090,000Active5 beds 5 baths5,742 sq. ft.864 Gallery Lane, Ann Arbor, MI 48103
MLS# 25058829Listed by: HOWARD HANNA REAL ESTATE
