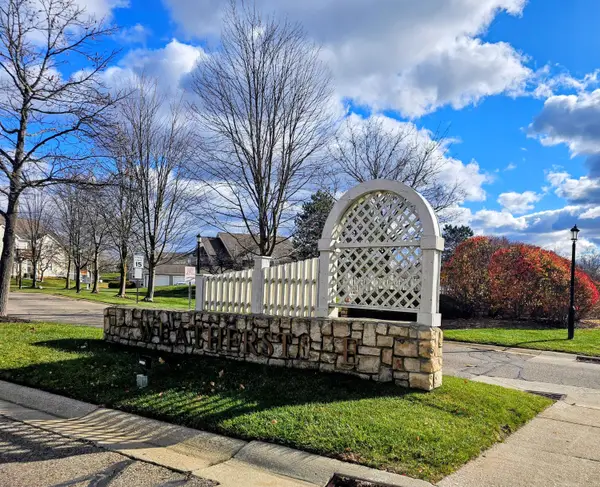864 Gallery Lane, Ann Arbor, MI 48103
Local realty services provided by:ERA Reardon Realty Great Lakes
864 Gallery Lane,Ann Arbor, MI 48103
$1,090,000
- 5 Beds
- 5 Baths
- 5,742 sq. ft.
- Single family
- Active
Listed by: jodi douglas
Office: howard hanna real estate
MLS#:25058829
Source:MI_GRAR
Price summary
- Price:$1,090,000
- Price per sq. ft.:$239.98
- Monthly HOA dues:$90
About this home
Located in the prestigious Polo Fields community, this extraordinary 5 bedroom with 4 1/2 bath home delivers a rare blend of luxury, thoughtful design, and effortless everyday living. A grand two-story foyer offers a dramatic first impression, guiding you into an impressive great room where floor-to-ceiling windows frame sweeping fairway views and a striking gas fireplace anchors the space with warmth and elegance. The chef's kitchen is crafted for both daily living and elevated entertaining. Custom trim, double ovens, two dishwashers, an induction cooktop, JennAir grill-griddle, expansive island, walk-in pantry, and inviting breakfast nook creates a perfect balance of beauty and function. Just beyond, a beautifully designed four-season room overlooking the golf course provides a peaceful retreat for morning coffee, evening conversations, or year-round enjoyment surrounded by natural views. Sophisticated hosting continues in the formal dining room, showcasing rich wainscoting, designer lighting, and a butler's pantry with additional cabinetry and a wine cooler, ideal for seamless dinner parties and holiday gatherings. The first-floor study elevates work-from-home living with built-in desks, custom cabinetry, and comfortable sitting areasa perfect setting for a private office, children's study zone, or creative playroom. An additional first-floor bedroom with built-ins offers exceptional flexibility for a second office, guest space, or personalized retreat. Beautiful, stunning hardwood floors flow throughout most of the main level and up the custom dual staircase, enhancing the home with both warmth and architectural presence. Escape to the luxurious primary suite, featuring dual vanities, a Jacuzzi tub, tiled shower, and two expansive walk-in closets. The second story includes two generous bedrooms connected by a shared bath, along with an additional en-suite bedroom for added privacy and comfort. The view-out lower level expands the living experience with a full bath, recreation area, wet bar, abundant storage, and a dedicated golf simulation room, a true standout for golf enthusiasts and entertainers alike. Outdoor living is equally exceptional. Enjoy tranquil evenings on the low-maintenance deck with a built-in fire table or gather on the adjoining patio while taking in the serene golf course backdrop. Premium upgrades include a Control4 home automation system, multi-zoned heating, and tankless water heater providing comfort, efficiency, and modern convenience at every turn. Ideally located near shopping, restaurants, and major highways, this home pairs luxurious living with unmatched everyday convenience.
Contact an agent
Home facts
- Year built:2012
- Listing ID #:25058829
- Added:1 day(s) ago
- Updated:November 18, 2025 at 05:49 PM
Rooms and interior
- Bedrooms:5
- Total bathrooms:5
- Full bathrooms:4
- Half bathrooms:1
- Living area:5,742 sq. ft.
Heating and cooling
- Heating:Forced Air
Structure and exterior
- Year built:2012
- Building area:5,742 sq. ft.
- Lot area:0.45 Acres
Schools
- High school:Skyline High School
- Middle school:Forsythe Middle School
- Elementary school:Haisley Elementary School
Utilities
- Water:Public
Finances and disclosures
- Price:$1,090,000
- Price per sq. ft.:$239.98
- Tax amount:$16,880 (2024)
New listings near 864 Gallery Lane
- New
 $484,900Active1 beds 3 baths1,086 sq. ft.
$484,900Active1 beds 3 baths1,086 sq. ft.827 Westwood Avenue, Ann Arbor, MI 48103
MLS# 25058809Listed by: THE CHARLES REINHART COMPANY - New
 $374,999Active0.35 Acres
$374,999Active0.35 Acres2374 Newport Road, Ann Arbor, MI 48103
MLS# 25058721Listed by: HOWARD HANNA REAL ESTATE - New
 $455,000Active3 beds 2 baths1,330 sq. ft.
$455,000Active3 beds 2 baths1,330 sq. ft.2219 Needham Road, Ann Arbor, MI 48104
MLS# 25058724Listed by: CORNERSTONE REAL ESTATE - New
 $210,000Active-- beds 1 baths383 sq. ft.
$210,000Active-- beds 1 baths383 sq. ft.555 E William Street #6H, Ann Arbor, MI 48104
MLS# 25058708Listed by: UNIVERSITY REALTY ASSOCIATES - New
 $799,000Active3 beds 3 baths2,876 sq. ft.
$799,000Active3 beds 3 baths2,876 sq. ft.2230 Chaucer Drive, Ann Arbor, MI 48103
MLS# 25058711Listed by: THE CHARLES REINHART COMPANY - New
 $255,000Active2 beds 2 baths1,101 sq. ft.
$255,000Active2 beds 2 baths1,101 sq. ft.1573 Oakfield Drive, Ann Arbor, MI 48108
MLS# 25058627Listed by: DONNELLON REALTY LLC - New
 $759,000Active4 beds 4 baths3,000 sq. ft.
$759,000Active4 beds 4 baths3,000 sq. ft.400 Blossom Drive, Ann Arbor, MI 48103
MLS# 25057522Listed by: @PROPERTIES CHRISTIE'S INT'LAA - New
 $325,000Active2 beds 4 baths2,004 sq. ft.
$325,000Active2 beds 4 baths2,004 sq. ft.531 Liberty Pointe Drive, Ann Arbor, MI 48103
MLS# 25057536Listed by: KELLER WILLIAMS ANN ARBOR MRKT - New
 $624,900Active3 beds 3 baths1,959 sq. ft.
$624,900Active3 beds 3 baths1,959 sq. ft.125 Fairview Drive, Ann Arbor, MI 48103
MLS# 25057554Listed by: KELLER WILLIAMS ANN ARBOR MRKT
