5481 Trillium Crossing Court, Ann Arbor, MI 48103
Local realty services provided by:ERA Reardon Realty Great Lakes
5481 Trillium Crossing Court,Ann Arbor, MI 48103
$399,000
- 3 Beds
- 3 Baths
- 1,651 sq. ft.
- Condominium
- Active
Listed by:michael penn
Office:real estate one inc
MLS#:25042355
Source:MI_GRAR
Price summary
- Price:$399,000
- Price per sq. ft.:$241.67
- Monthly HOA dues:$370
About this home
Welcome to Trillium Crossing! This stunning condo offers one-level living with a two-story floor plan and luxury finishes throughout. The first-floor primary suite is complemented by hickory hardwood floors in the great room, kitchen, foyer, powder room, and hall. Upstairs you'll find a loft plus a flexible bonus room with pocket-door entry, plumbed for laundry and ideal for an office or hobby space. Features include crown moldings, 8-inch baseboards, recessed lighting, brushed nickel fixtures, ceiling fans with remotes, closet lighting, multiple pocket doors, built-ins in the living room, and a whole-house generator. The gourmet kitchen boasts 42-inch cabinets, quartz countertops, a pendant-lit breakfast bar, pantry, and stainless steel appliances including gas range and side-by-side refrigerator. Enjoy a private patio with privacy fencing. The basement is plumbed for a full bath and wet bar, offering 700 SF to finish. Extremely convenient to Ann Arbor and I-94, and close to shopping
Contact an agent
Home facts
- Year built:2013
- Listing ID #:25042355
- Added:27 day(s) ago
- Updated:September 17, 2025 at 03:16 PM
Rooms and interior
- Bedrooms:3
- Total bathrooms:3
- Full bathrooms:2
- Half bathrooms:1
- Living area:1,651 sq. ft.
Heating and cooling
- Heating:Forced Air
Structure and exterior
- Year built:2013
- Building area:1,651 sq. ft.
Utilities
- Water:Public
Finances and disclosures
- Price:$399,000
- Price per sq. ft.:$241.67
- Tax amount:$6,099 (2025)
New listings near 5481 Trillium Crossing Court
- New
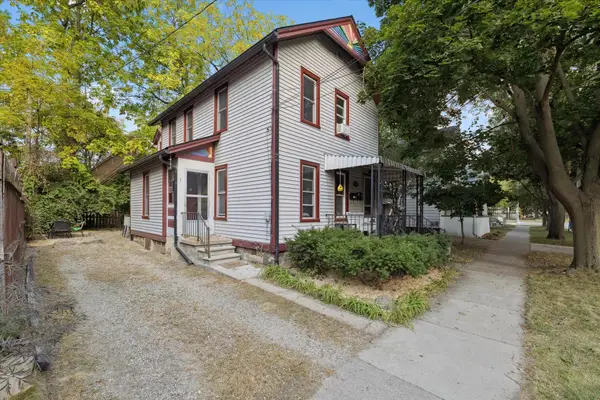 $495,000Active-- beds -- baths
$495,000Active-- beds -- baths117 E Summit Street, Ann Arbor, MI 48104
MLS# 25047672Listed by: BERKSHIRE HATHAWAY HOMESERVICE - New
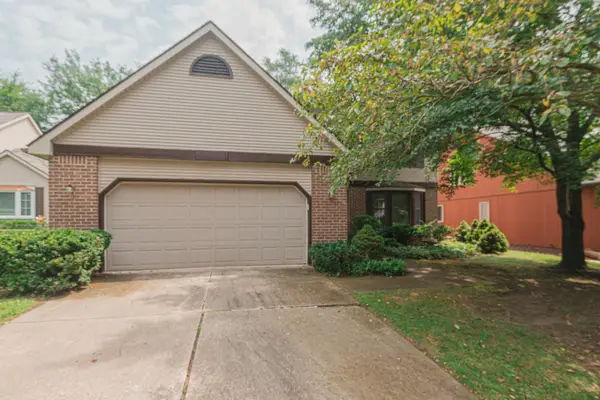 $599,900Active4 beds 3 baths2,402 sq. ft.
$599,900Active4 beds 3 baths2,402 sq. ft.2785 Ember Way, Ann Arbor, MI 48104
MLS# 25047638Listed by: KELLER WILLIAMS ANN ARBOR MRKT - New
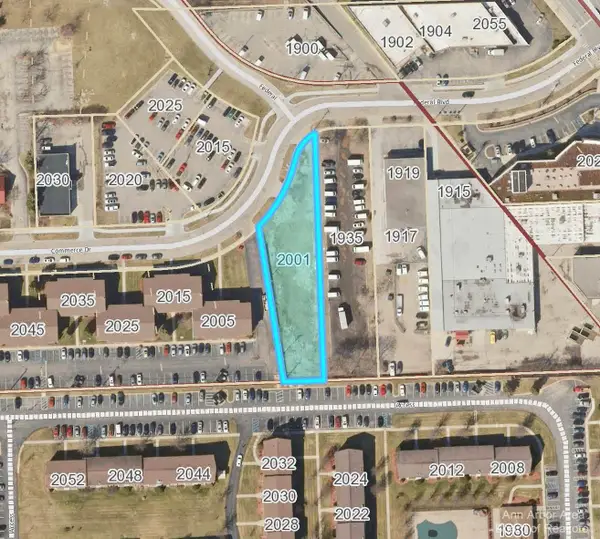 $1,300,000Active0.56 Acres
$1,300,000Active0.56 Acres2001 Commerce Drive, Ann Arbor, MI 48103
MLS# 25047583Listed by: THE CHARLES REINHART COMPANY - New
 $1,275,000Active3 beds 2 baths2,918 sq. ft.
$1,275,000Active3 beds 2 baths2,918 sq. ft.505 Burson Place, Ann Arbor, MI 48104
MLS# 25046877Listed by: HOWARD HANNA REAL ESTATE - New
 $284,900Active2 beds 2 baths1,210 sq. ft.
$284,900Active2 beds 2 baths1,210 sq. ft.3367 Burbank Drive, Ann Arbor, MI 48105
MLS# 25047417Listed by: MORE GROUP MICHIGAN, LLC - Open Fri, 5am to 7pmNew
 $799,900Active4 beds 4 baths3,467 sq. ft.
$799,900Active4 beds 4 baths3,467 sq. ft.6233 Fernridge Lane, Ann Arbor, MI 48103
MLS# 25047366Listed by: KELLER WILLIAMS ANN ARBOR MRKT - New
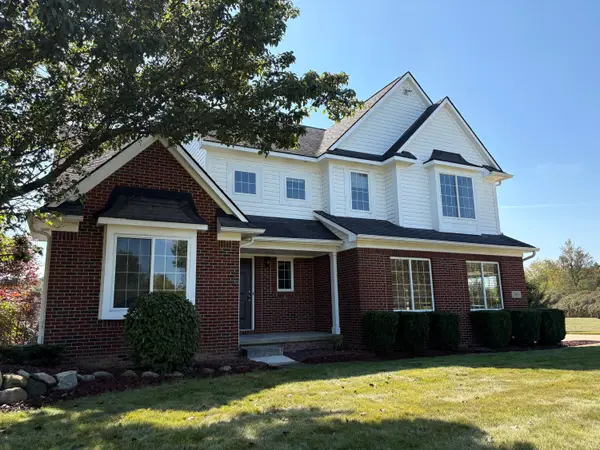 $619,000Active4 beds 3 baths2,430 sq. ft.
$619,000Active4 beds 3 baths2,430 sq. ft.7653 Woodbrook Drive, Ann Arbor, MI 48103
MLS# 25047377Listed by: REAL ESTATE ONE INC - Open Sat, 1 to 3pmNew
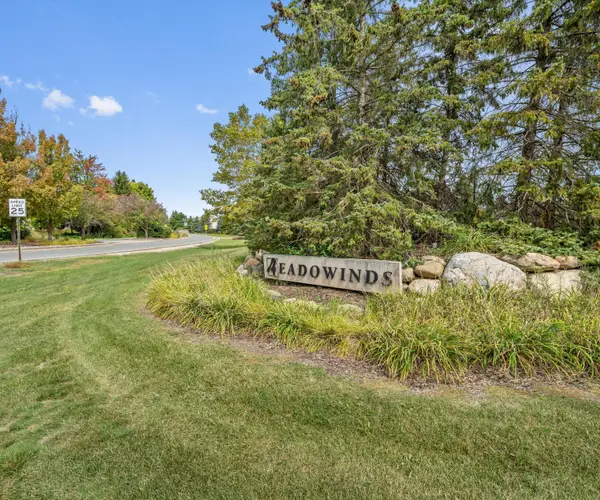 $605,000Active4 beds 3 baths2,571 sq. ft.
$605,000Active4 beds 3 baths2,571 sq. ft.1770 Harley Drive, Ann Arbor, MI 48103
MLS# 25046948Listed by: KEY REALTY ONE LLC  $535,000Pending6 beds 4 baths2,364 sq. ft.
$535,000Pending6 beds 4 baths2,364 sq. ft.3512 Paisley Court, Ann Arbor, MI 48105
MLS# 25047011Listed by: THE CHARLES REINHART COMPANY- Open Wed, 12 to 2pmNew
 $380,000Active2 beds 3 baths1,508 sq. ft.
$380,000Active2 beds 3 baths1,508 sq. ft.3320 Alpine Drive, Ann Arbor, MI 48108
MLS# 25047152Listed by: HOWARD HANNA REAL ESTATE
