5508 Gallery Park Drive, Ann Arbor, MI 48103
Local realty services provided by:ERA Reardon Realty Great Lakes
5508 Gallery Park Drive,Ann Arbor, MI 48103
$434,000
- 2 Beds
- 3 Baths
- 1,940 sq. ft.
- Condominium
- Pending
Listed by:michael barbour
Office:berkshire hathaway homeservice
MLS#:25044647
Source:MI_GRAR
Price summary
- Price:$434,000
- Price per sq. ft.:$223.71
- Monthly HOA dues:$450
About this home
MULTIPLE OFFERS. HIGHEST AND BEST BY TUESDAY (9/9) at 12:00PM. Incredible end-unit condo in Scio Township's desirable Gallery Park neighborhood, ideally located next to the clubhouse with a convenient side-entry 2-car garage! Enter the foyer and immediately appreciate the open floor plan, soaring ceilings, and abundant natural light. The spacious living/dining area features brand-new carpeting ('24), doorwall access to your back patio, and a cozy gas fireplace perfect for those cool, crisp evenings. The gourmet kitchen is a true highlight, boasting granite countertops, a stylish tiled backsplash, stainless steel appliances including a brand new range ('25), pantry closet, and generous cabinet space. The main-floor primary suite offers a relaxing retreat with dual vanities, soaking tub, separate shower, and large walk-in closet. The first floor also includes a versatile office/den with French doors, laundry room, and a convenient half bath. Upstairs, you'll find a private second bedroom with its own full bath, a loft are ideal for additional living or work space, and a wonderful balcony overlooking the living room. The lower level provides endless possibilities with a wine cellar that can hold over 600 bottles, workshop, abundant storage, and a large egress window plus plumbing readiness for a third bath, offering great potential for future expansion. Gallery Park residents enjoy a vibrant community setting with a gated pool, fitness center, clubhouse, and scenic walking trails. All of this is just minutes from shopping, dining, and easy access to US-23, M-14, and I-94. Schedule your showing today!
Contact an agent
Home facts
- Year built:2005
- Listing ID #:25044647
- Added:13 day(s) ago
- Updated:September 18, 2025 at 07:28 AM
Rooms and interior
- Bedrooms:2
- Total bathrooms:3
- Full bathrooms:2
- Half bathrooms:1
- Living area:1,940 sq. ft.
Heating and cooling
- Heating:Forced Air
Structure and exterior
- Year built:2005
- Building area:1,940 sq. ft.
- Lot area:0.03 Acres
Schools
- Middle school:Forsythe Middle School
- Elementary school:Haisley Elementary School
Utilities
- Water:Public
Finances and disclosures
- Price:$434,000
- Price per sq. ft.:$223.71
- Tax amount:$6,877 (2024)
New listings near 5508 Gallery Park Drive
- New
 $500,000Active3 beds 2 baths1,456 sq. ft.
$500,000Active3 beds 2 baths1,456 sq. ft.1785 Miller Avenue, Ann Arbor, MI 48103
MLS# 25047809Listed by: THE CHARLES REINHART COMPANY - New
 $409,000Active2 beds 3 baths1,704 sq. ft.
$409,000Active2 beds 3 baths1,704 sq. ft.3164 Asher Road, Ann Arbor, MI 48104
MLS# 25047736Listed by: RE/MAX PLATINUM - New
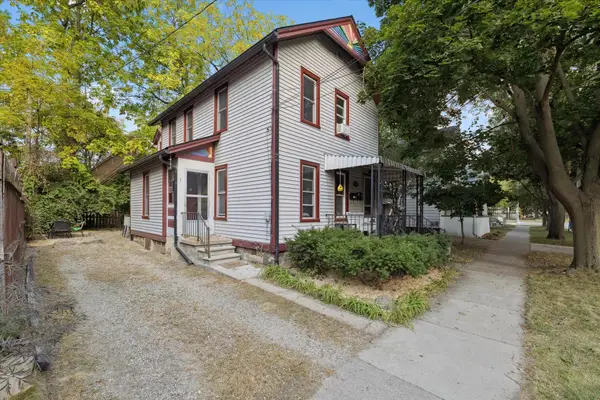 $495,000Active-- beds -- baths
$495,000Active-- beds -- baths117 E Summit Street, Ann Arbor, MI 48104
MLS# 25047672Listed by: BERKSHIRE HATHAWAY HOMESERVICE - New
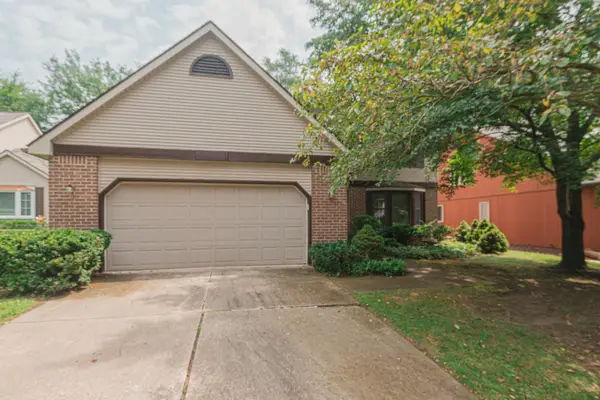 $599,900Active4 beds 3 baths2,402 sq. ft.
$599,900Active4 beds 3 baths2,402 sq. ft.2785 Ember Way, Ann Arbor, MI 48104
MLS# 25047638Listed by: KELLER WILLIAMS ANN ARBOR MRKT - New
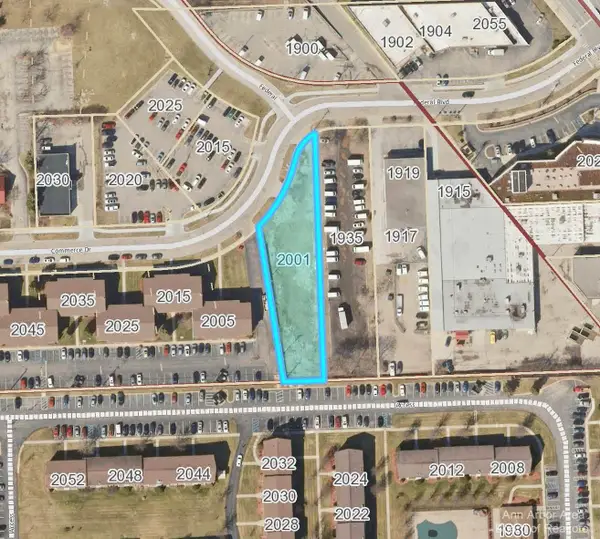 $1,300,000Active0.56 Acres
$1,300,000Active0.56 Acres2001 Commerce Drive, Ann Arbor, MI 48103
MLS# 25047583Listed by: THE CHARLES REINHART COMPANY - New
 $1,275,000Active3 beds 2 baths2,918 sq. ft.
$1,275,000Active3 beds 2 baths2,918 sq. ft.505 Burson Place, Ann Arbor, MI 48104
MLS# 25046877Listed by: HOWARD HANNA REAL ESTATE - New
 $284,900Active2 beds 2 baths1,210 sq. ft.
$284,900Active2 beds 2 baths1,210 sq. ft.3367 Burbank Drive, Ann Arbor, MI 48105
MLS# 25047417Listed by: MORE GROUP MICHIGAN, LLC - Open Fri, 5am to 7pmNew
 $799,900Active4 beds 4 baths3,467 sq. ft.
$799,900Active4 beds 4 baths3,467 sq. ft.6233 Fernridge Lane, Ann Arbor, MI 48103
MLS# 25047366Listed by: KELLER WILLIAMS ANN ARBOR MRKT - New
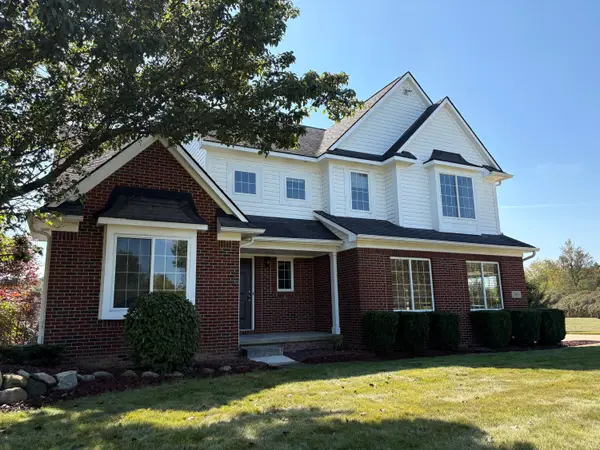 $619,000Active4 beds 3 baths2,430 sq. ft.
$619,000Active4 beds 3 baths2,430 sq. ft.7653 Woodbrook Drive, Ann Arbor, MI 48103
MLS# 25047377Listed by: REAL ESTATE ONE INC - Open Sat, 1 to 3pmNew
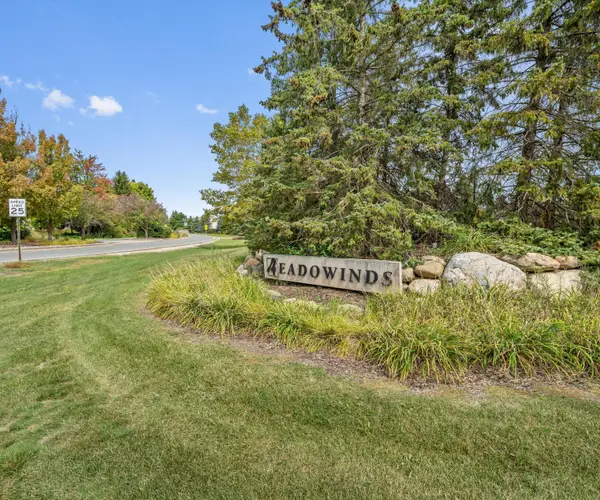 $605,000Active4 beds 3 baths2,571 sq. ft.
$605,000Active4 beds 3 baths2,571 sq. ft.1770 Harley Drive, Ann Arbor, MI 48103
MLS# 25046948Listed by: KEY REALTY ONE LLC
