1752 Springwind Drive Sw, Byron Center, MI 49315
Local realty services provided by:ERA Reardon Realty
1752 Springwind Drive Sw,Byron Center, MI 49315
$575,000
- 4 Beds
- 4 Baths
- 3,550 sq. ft.
- Single family
- Active
Listed by:jeffrey glover
Office:keller williams professionals
MLS#:25052917
Source:MI_GRAR
Price summary
- Price:$575,000
- Price per sq. ft.:$235.08
- Monthly HOA dues:$33.33
About this home
Fall into your dream home at 1752 Springwind Dr SW, Byron Center. Located in the Arlington Park neighborhood, this 3,500 square foot home is packed with value. The main level greets you with a two story foyer and the classic craftsman style banister. Directly off the foyer is a flex space that is currently set up for a home office. From there things open up into the large living room, dining area and kitchen that features granite countertops and a walk-in pantry. From there you can enter the sun room with wall to wall windows making it great for reading or your morning coffee. This home checks the convenience box too with the extra large mudroom lockers and bench and half bath. Upstairs is a huge primary ensuite featuring a tiled shower, jet tub and walk-in closet with custom shelving. Also upstairs is the laundry room, three other generously sized bedrooms and an additional full bath. The lower level features a kitchenette, two separate living rooms and full bath and plenty of storage. Recent upgrades and extras include new furnace(zoned) and A/C, new water heater, an oversized two stall garage, newer fridge and dishwasher and newer carpeting. Immediate possession so you can be in before the holidays, see this one before it's too late!
Contact an agent
Home facts
- Year built:2010
- Listing ID #:25052917
- Added:15 day(s) ago
- Updated:October 29, 2025 at 03:39 PM
Rooms and interior
- Bedrooms:4
- Total bathrooms:4
- Full bathrooms:3
- Half bathrooms:1
- Living area:3,550 sq. ft.
Heating and cooling
- Heating:Forced Air
Structure and exterior
- Year built:2010
- Building area:3,550 sq. ft.
- Lot area:0.38 Acres
Utilities
- Water:Public
Finances and disclosures
- Price:$575,000
- Price per sq. ft.:$235.08
- Tax amount:$7,244 (2024)
New listings near 1752 Springwind Drive Sw
- New
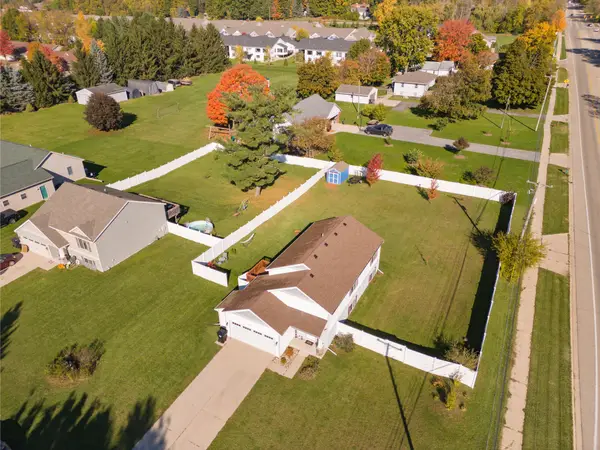 $425,000Active3 beds 2 baths1,974 sq. ft.
$425,000Active3 beds 2 baths1,974 sq. ft.825 Amber Ridge Dr Drive Sw, Byron Center, MI 49315
MLS# 25055339Listed by: ASSIST 2 SELL BUYERS & SELLERS - New
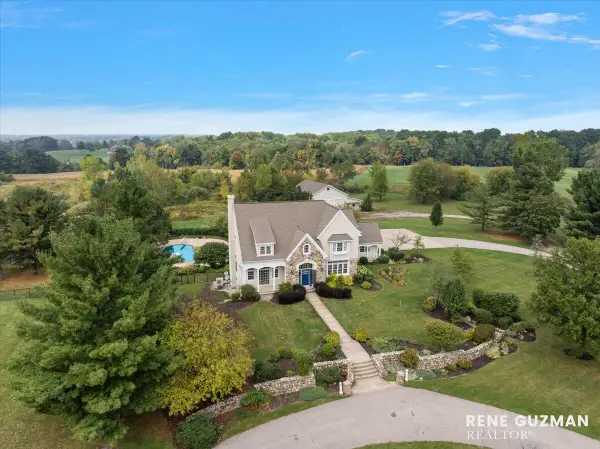 $2,300,000Active7 beds 7 baths8,800 sq. ft.
$2,300,000Active7 beds 7 baths8,800 sq. ft.4483 76th Street Sw, Byron Center, MI 49315
MLS# 25055300Listed by: 1ST ADVANTAGE REALTY - New
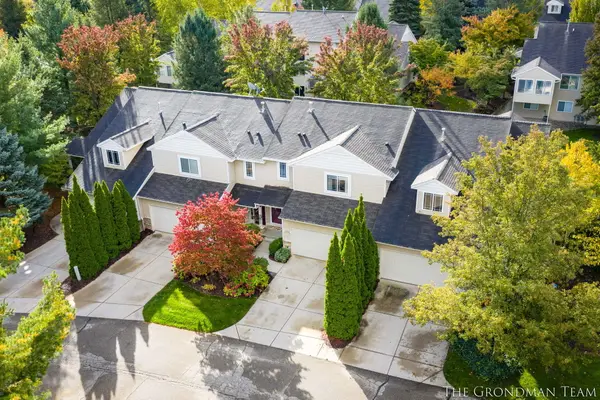 $360,000Active3 beds 4 baths1,980 sq. ft.
$360,000Active3 beds 4 baths1,980 sq. ft.7356 Cactus Cove Sw, Byron Center, MI 49315
MLS# 25054881Listed by: BELLABAY REALTY (SW) 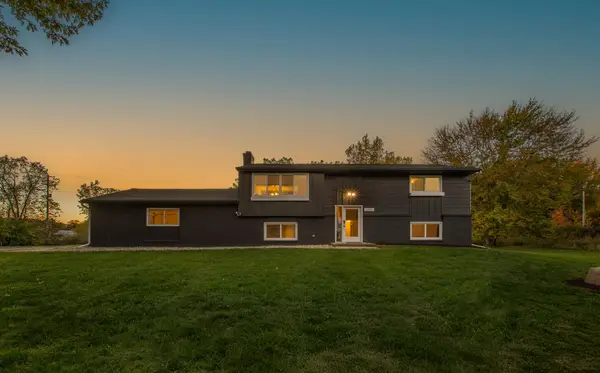 $495,000Pending4 beds 2 baths1,721 sq. ft.
$495,000Pending4 beds 2 baths1,721 sq. ft.10591 Byron Center Avenue Sw, Byron Center, MI 49315
MLS# 25054788Listed by: BEACON SOTHEBY'S INTERNATIONAL REALTY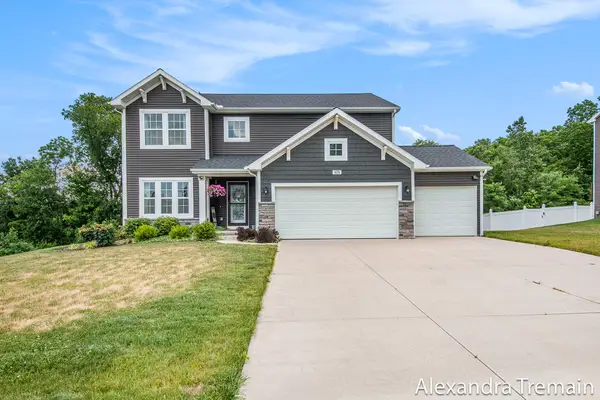 $489,000Pending4 beds 3 baths2,788 sq. ft.
$489,000Pending4 beds 3 baths2,788 sq. ft.679 Sun Stone Drive Sw, Byron Center, MI 49315
MLS# 25054689Listed by: GREENRIDGE REALTY (KENTWOOD)- New
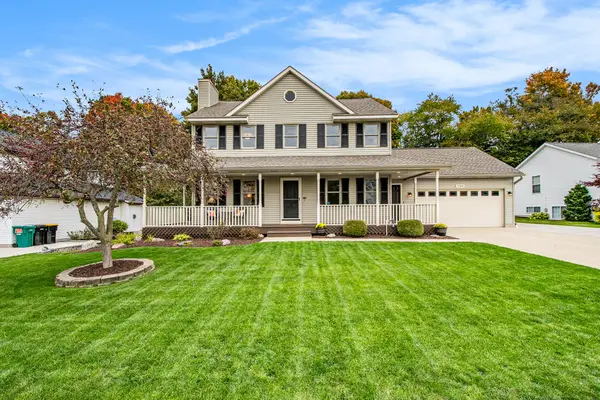 $529,900Active5 beds 4 baths2,659 sq. ft.
$529,900Active5 beds 4 baths2,659 sq. ft.2599 Ridge Top Drive Sw, Byron Center, MI 49315
MLS# 25054511Listed by: SPICA REAL ESTATE 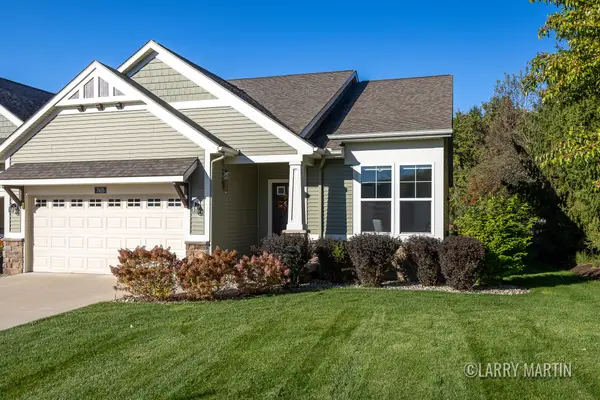 $375,000Pending3 beds 3 baths1,832 sq. ft.
$375,000Pending3 beds 3 baths1,832 sq. ft.7615 Sofia Drive Sw #60, Byron Center, MI 49315
MLS# 25054267Listed by: KELLER WILLIAMS REALTY RIVERTOWN- New
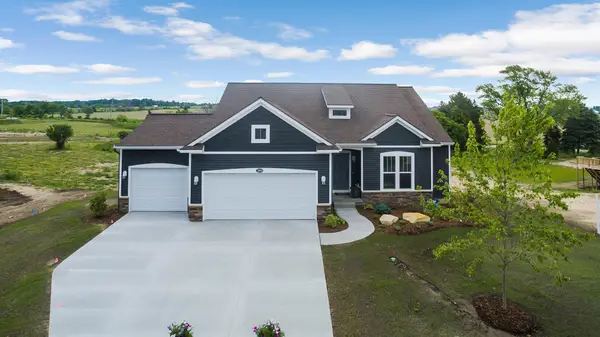 $575,000Active3 beds 2 baths1,980 sq. ft.
$575,000Active3 beds 2 baths1,980 sq. ft.1842 Worthing Street Sw, Byron Center, MI 49315
MLS# 25054224Listed by: EASTBROOK REALTY - New
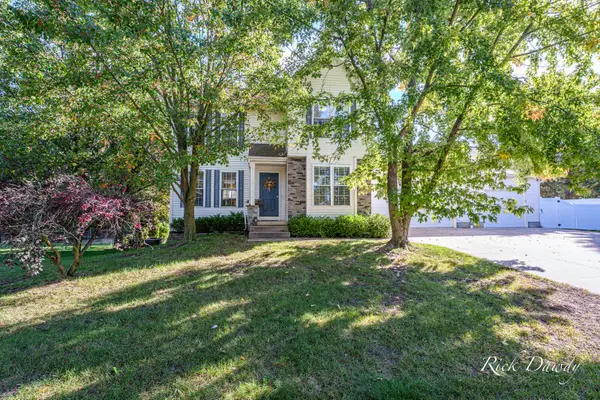 $424,900Active4 beds 4 baths2,196 sq. ft.
$424,900Active4 beds 4 baths2,196 sq. ft.7594 Jamie Lane Se, Byron Center, MI 49315
MLS# 25054218Listed by: FIVE STAR REAL ESTATE (MAIN) 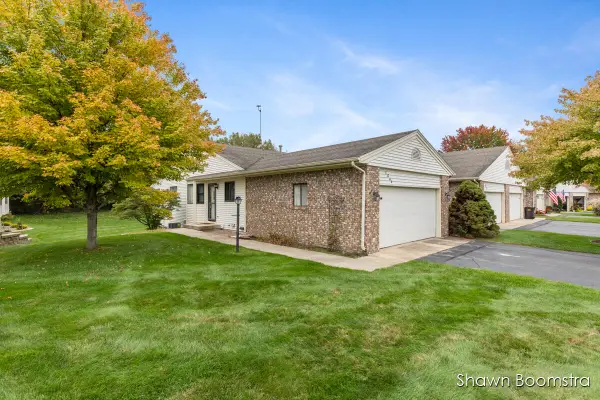 $309,900Pending2 beds 2 baths1,940 sq. ft.
$309,900Pending2 beds 2 baths1,940 sq. ft.1044 Amberwood West Drive Sw, Byron Center, MI 49315
MLS# 25053884Listed by: HOMESTEAD REALTY OF W MICHIGAN
