6455 Silverton Drive Sw, Byron Center, MI 49315
Local realty services provided by:ERA Reardon Realty
6455 Silverton Drive Sw,Byron Center, MI 49315
$580,000
- 4 Beds
- 4 Baths
- 3,450 sq. ft.
- Single family
- Active
Listed by:larry e martin
Office:keller williams realty rivertown
MLS#:25052995
Source:MI_GRAR
Price summary
- Price:$580,000
- Price per sq. ft.:$232.74
- Monthly HOA dues:$8.33
About this home
Step inside this beautiful 4-bedroom, 3.5-bath home where comfort and style come together in every detail. The main floor welcomes you with an open-concept great room featuring a cozy fireplace, a bright dining area, and a stunning kitchen with a huge island, granite countertops, and a walk-in pantry that will make any cook feel right at home. A nearby mudroom keeps things organized, while the covered deck invites you to relax and take in peaceful views of the backyard. Upstairs, three bedrooms include a relaxing owner's suite with a private bathroom, along with a second full bath and convenient laundry. The finished basement adds even more living space with a wet bar, a fourth bedroom, and plenty of storage, plus a plumbed third bath ready for your finishing touches. With a spacious three-car garage and thoughtful design throughout, this home has everything you have been waiting for, so schedule your showing today before it is gone. All offers be reviewed on 10/22 at 3pm.
Contact an agent
Home facts
- Year built:2016
- Listing ID #:25052995
- Added:14 day(s) ago
- Updated:October 29, 2025 at 03:39 PM
Rooms and interior
- Bedrooms:4
- Total bathrooms:4
- Full bathrooms:3
- Half bathrooms:1
- Living area:3,450 sq. ft.
Heating and cooling
- Heating:Forced Air
Structure and exterior
- Year built:2016
- Building area:3,450 sq. ft.
- Lot area:0.27 Acres
Utilities
- Water:Public
Finances and disclosures
- Price:$580,000
- Price per sq. ft.:$232.74
- Tax amount:$6,912 (2025)
New listings near 6455 Silverton Drive Sw
- New
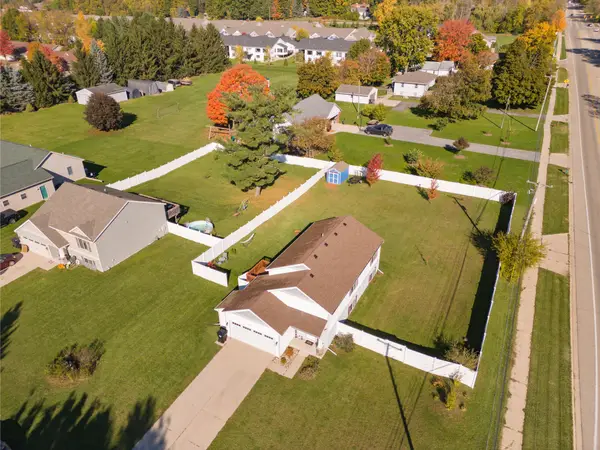 $425,000Active3 beds 2 baths1,974 sq. ft.
$425,000Active3 beds 2 baths1,974 sq. ft.825 Amber Ridge Dr Drive Sw, Byron Center, MI 49315
MLS# 25055339Listed by: ASSIST 2 SELL BUYERS & SELLERS - New
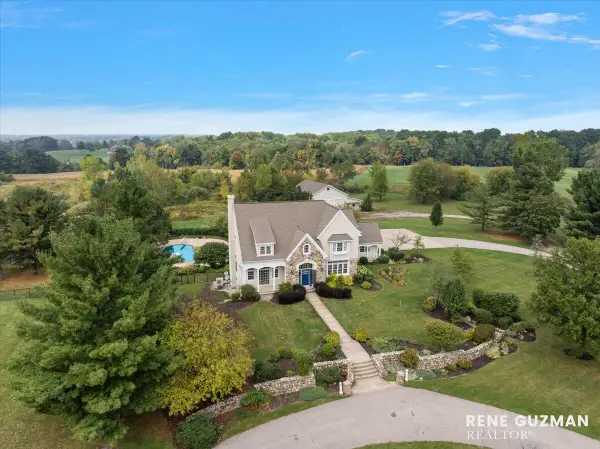 $2,300,000Active7 beds 7 baths8,800 sq. ft.
$2,300,000Active7 beds 7 baths8,800 sq. ft.4483 76th Street Sw, Byron Center, MI 49315
MLS# 25055300Listed by: 1ST ADVANTAGE REALTY - New
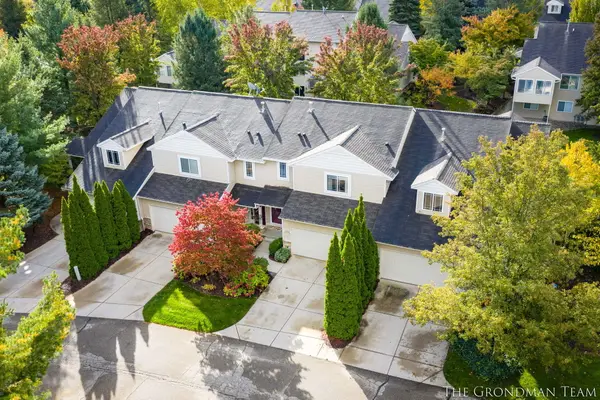 $360,000Active3 beds 4 baths1,980 sq. ft.
$360,000Active3 beds 4 baths1,980 sq. ft.7356 Cactus Cove Sw, Byron Center, MI 49315
MLS# 25054881Listed by: BELLABAY REALTY (SW) 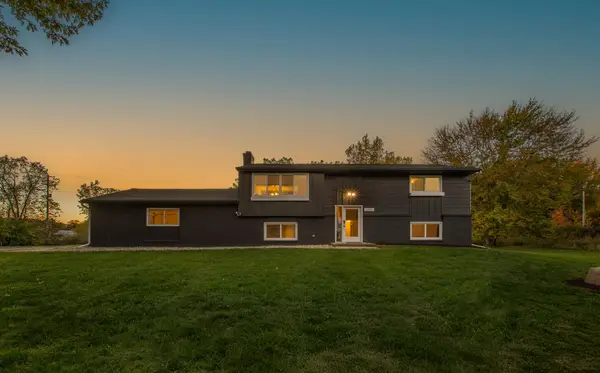 $495,000Pending4 beds 2 baths1,721 sq. ft.
$495,000Pending4 beds 2 baths1,721 sq. ft.10591 Byron Center Avenue Sw, Byron Center, MI 49315
MLS# 25054788Listed by: BEACON SOTHEBY'S INTERNATIONAL REALTY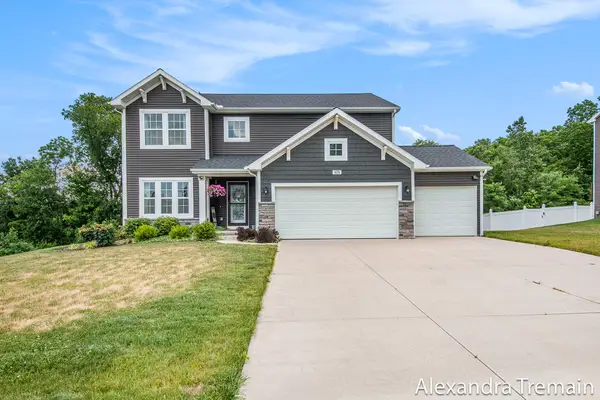 $489,000Pending4 beds 3 baths2,788 sq. ft.
$489,000Pending4 beds 3 baths2,788 sq. ft.679 Sun Stone Drive Sw, Byron Center, MI 49315
MLS# 25054689Listed by: GREENRIDGE REALTY (KENTWOOD)- New
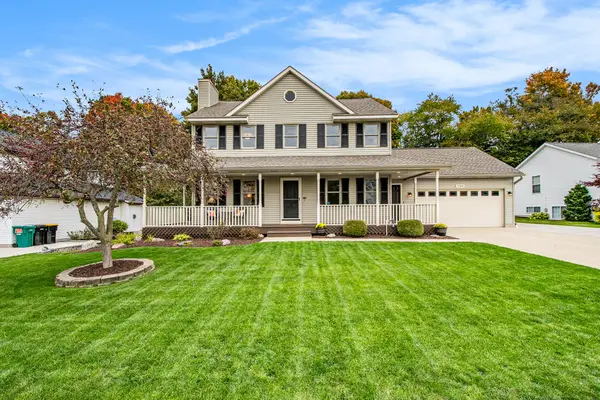 $529,900Active5 beds 4 baths2,659 sq. ft.
$529,900Active5 beds 4 baths2,659 sq. ft.2599 Ridge Top Drive Sw, Byron Center, MI 49315
MLS# 25054511Listed by: SPICA REAL ESTATE 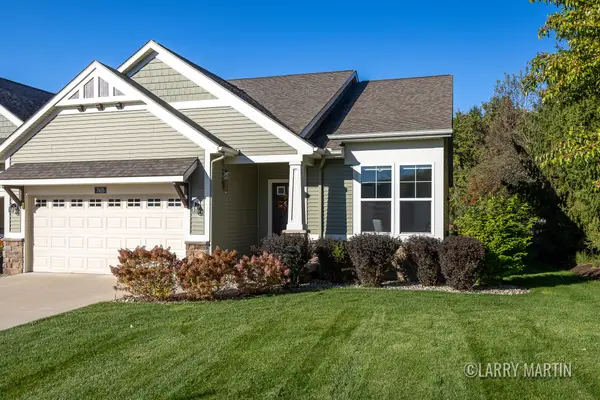 $375,000Pending3 beds 3 baths1,832 sq. ft.
$375,000Pending3 beds 3 baths1,832 sq. ft.7615 Sofia Drive Sw #60, Byron Center, MI 49315
MLS# 25054267Listed by: KELLER WILLIAMS REALTY RIVERTOWN- New
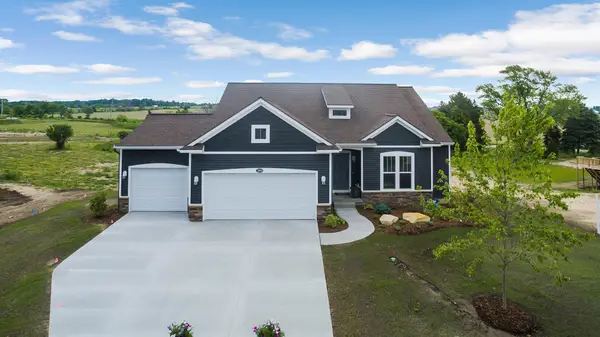 $575,000Active3 beds 2 baths1,980 sq. ft.
$575,000Active3 beds 2 baths1,980 sq. ft.1842 Worthing Street Sw, Byron Center, MI 49315
MLS# 25054224Listed by: EASTBROOK REALTY - New
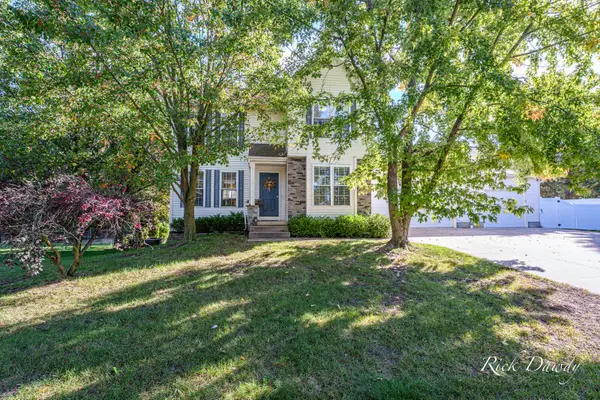 $424,900Active4 beds 4 baths2,196 sq. ft.
$424,900Active4 beds 4 baths2,196 sq. ft.7594 Jamie Lane Se, Byron Center, MI 49315
MLS# 25054218Listed by: FIVE STAR REAL ESTATE (MAIN) 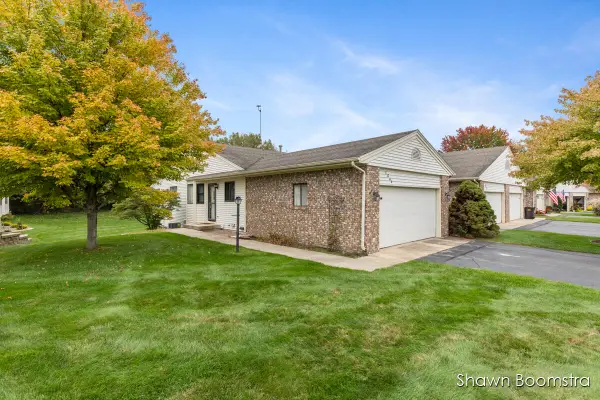 $309,900Pending2 beds 2 baths1,940 sq. ft.
$309,900Pending2 beds 2 baths1,940 sq. ft.1044 Amberwood West Drive Sw, Byron Center, MI 49315
MLS# 25053884Listed by: HOMESTEAD REALTY OF W MICHIGAN
