884 S Center Park Drive Sw #7, Byron Center, MI 49315
Local realty services provided by:ERA Greater North Properties
Listed by:kyle geenen
Office:coldwell banker woodland schmidt
MLS#:25053430
Source:MI_GRAR
Price summary
- Price:$379,900
- Price per sq. ft.:$281.41
- Monthly HOA dues:$250
About this home
Welcome to this exquisite 2019‑built condominium offering over 2000 sq ft of thoughtfully designed living space. With three bedrooms and 2½ baths, the main level features an open concept layout, an elegant kitchen with modern appliances, and a bright sunroom. The primary suite includes a generous walk‑in closet and spa‑quality walk-in-shower. A daylight lower level expands your living options with a large family room, a third bedroom, and full bath. Enjoy seamless indoor-outdoor living with sliding access to a composite deck. High quality finishes, pocket doors for flow, and abundant natural light elevate everyday comfort. The attached garage perfect for all your storage needs. Nestled in the desirable Center Park community, this home provides both luxury and convenience — close to shopping, parks, and highway access. Schedule your showing today and experience refined condo living!
Contact an agent
Home facts
- Year built:2019
- Listing ID #:25053430
- Added:8 day(s) ago
- Updated:October 24, 2025 at 07:48 PM
Rooms and interior
- Bedrooms:3
- Total bathrooms:3
- Full bathrooms:2
- Half bathrooms:1
- Living area:2,350 sq. ft.
Heating and cooling
- Heating:Forced Air
Structure and exterior
- Year built:2019
- Building area:2,350 sq. ft.
Utilities
- Water:Public
Finances and disclosures
- Price:$379,900
- Price per sq. ft.:$281.41
- Tax amount:$4,632 (2025)
New listings near 884 S Center Park Drive Sw #7
- New
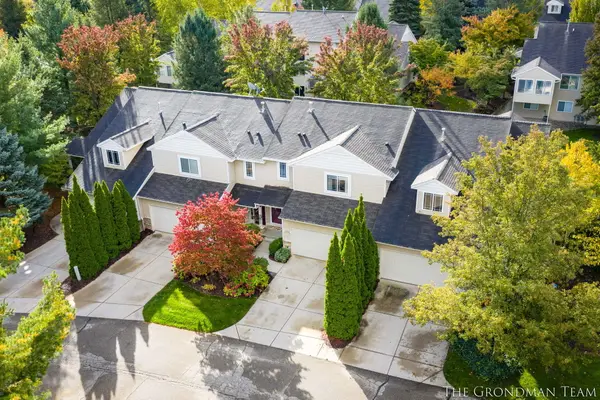 $360,000Active3 beds 4 baths1,980 sq. ft.
$360,000Active3 beds 4 baths1,980 sq. ft.7356 Cactus Cove Sw, Byron Center, MI 49315
MLS# 25054881Listed by: BELLABAY REALTY (SW) - New
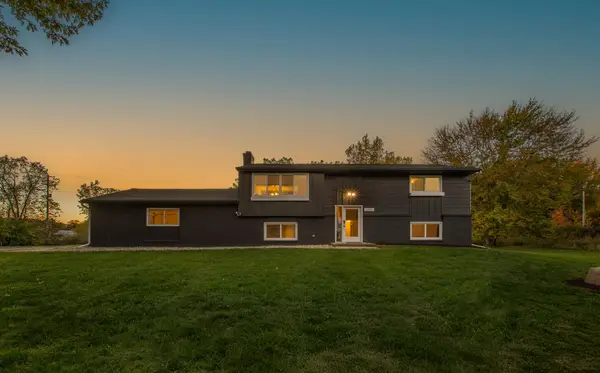 $495,000Active4 beds 2 baths1,721 sq. ft.
$495,000Active4 beds 2 baths1,721 sq. ft.10591 Byron Center Avenue Sw, Byron Center, MI 49315
MLS# 25054788Listed by: BEACON SOTHEBY'S INTERNATIONAL REALTY - Open Sat, 2 to 4pmNew
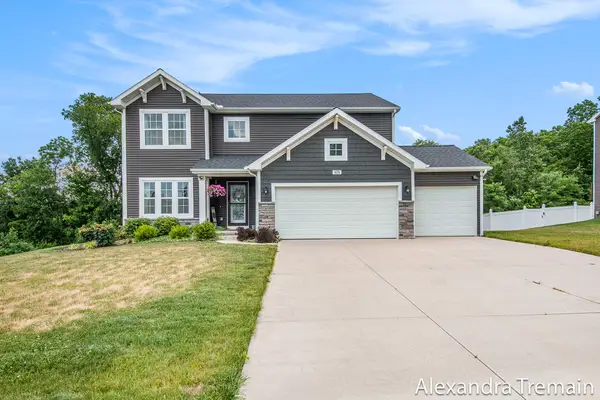 $489,000Active4 beds 3 baths2,788 sq. ft.
$489,000Active4 beds 3 baths2,788 sq. ft.679 Sun Stone Drive Sw, Byron Center, MI 49315
MLS# 25054689Listed by: GREENRIDGE REALTY (KENTWOOD) - New
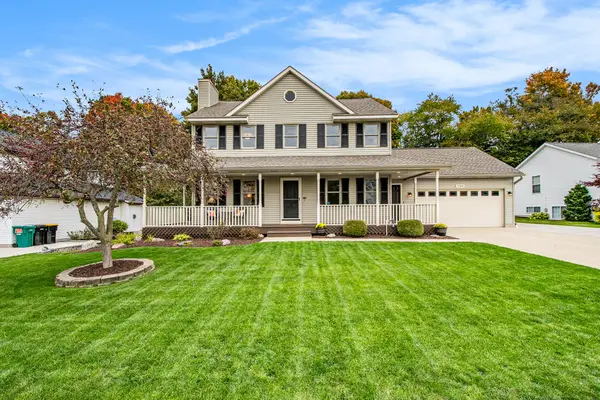 $529,900Active5 beds 4 baths2,659 sq. ft.
$529,900Active5 beds 4 baths2,659 sq. ft.2599 Ridge Top Drive Sw, Byron Center, MI 49315
MLS# 25054511Listed by: SPICA REAL ESTATE - Open Sat, 12 to 2pmNew
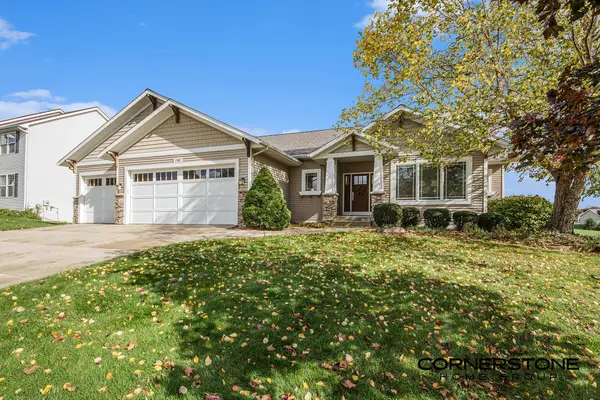 $574,900Active4 beds 4 baths3,435 sq. ft.
$574,900Active4 beds 4 baths3,435 sq. ft.1768 Hightree Drive Sw, Byron Center, MI 49315
MLS# 25054486Listed by: CORNERSTONE HOME GROUP 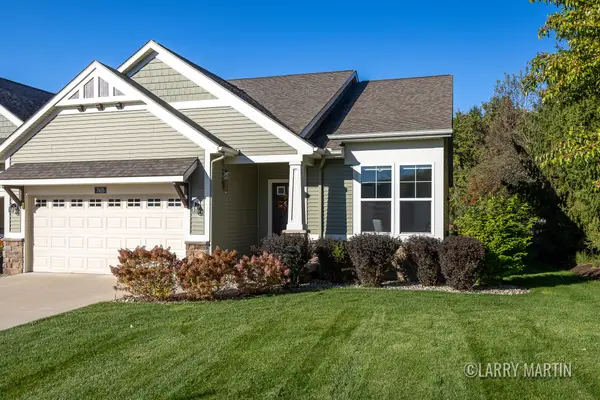 $375,000Pending3 beds 3 baths1,832 sq. ft.
$375,000Pending3 beds 3 baths1,832 sq. ft.7615 Sofia Drive Sw #60, Byron Center, MI 49315
MLS# 25054267Listed by: KELLER WILLIAMS REALTY RIVERTOWN- New
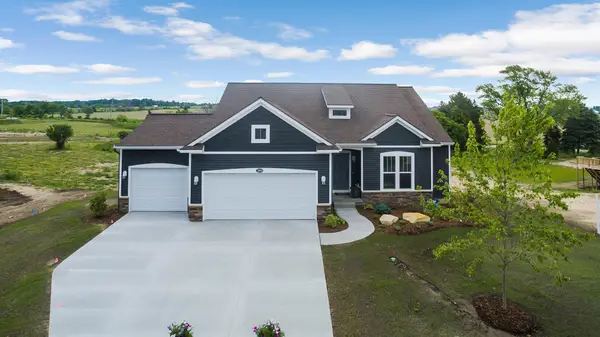 $575,000Active3 beds 2 baths1,980 sq. ft.
$575,000Active3 beds 2 baths1,980 sq. ft.1842 Worthing Street Sw, Byron Center, MI 49315
MLS# 25054224Listed by: EASTBROOK REALTY - New
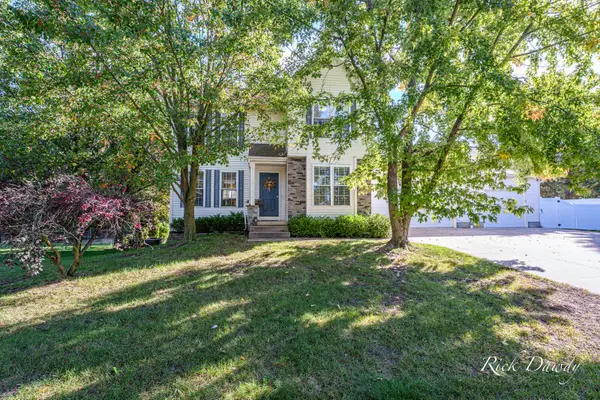 $424,900Active4 beds 4 baths2,196 sq. ft.
$424,900Active4 beds 4 baths2,196 sq. ft.7594 Jamie Lane Se, Byron Center, MI 49315
MLS# 25054218Listed by: FIVE STAR REAL ESTATE (MAIN) - New
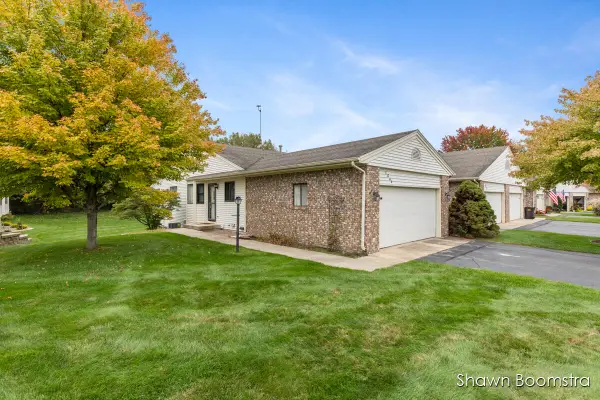 $309,900Active2 beds 2 baths1,940 sq. ft.
$309,900Active2 beds 2 baths1,940 sq. ft.1044 Amberwood West Drive Sw, Byron Center, MI 49315
MLS# 25053884Listed by: HOMESTEAD REALTY OF W MICHIGAN - New
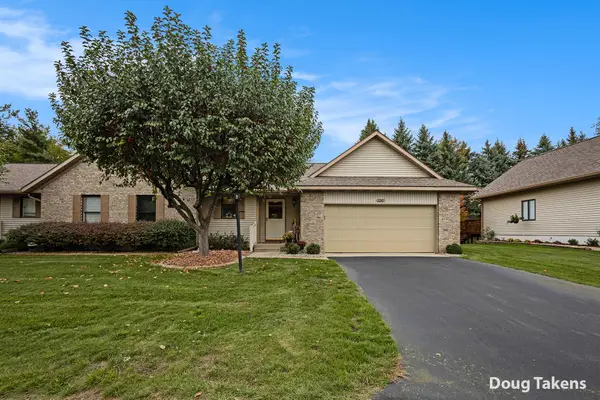 $350,000Active2 beds 2 baths1,975 sq. ft.
$350,000Active2 beds 2 baths1,975 sq. ft.2267 Aimie Avenue Sw, Byron Center, MI 49315
MLS# 25053803Listed by: INDEPENDENCE REALTY (MAIN)
