10600 S Airport Road, Dewitt, MI 48820
Local realty services provided by:ERA Reardon Realty
10600 S Airport Road,Dewitt, MI 48820
$474,900
- 4 Beds
- 4 Baths
- 3,749 sq. ft.
- Single family
- Active
Listed by: lynne vandeventer
Office: coldwell banker professionals -okemos
MLS#:290213
Source:MI_GLAR
Price summary
- Price:$474,900
- Price per sq. ft.:$101.47
About this home
DeWitt - Wonderful offering for this 4-bedroom 3.5 bath lookout ranch home nestled on just over 2 acres of land with a 600 square foot finished out building including 2 overhead doors and a service door that's heated with a wood stove. Lovely curb appeal with a covered front porch. The great room with volume ceilings is anchored by a gas fireplace with doors to the deck and the backyard! The adjoining formal dining room includes special ceiling heights and an arched window. Enjoy the convenient coffee/or wet bar with a sink. A custom galley kitchen includes appliances, loads of cabinets, a pantry and an adorable breakfast nook in a bay with a window seat! The primary bedroom has beautiful tray ceilings, backyard and deck access, plus a private bath with double sinks and a walk-in closet. 2 additional bedrooms and a full bath in this split plan home. A convenient half bath off the back hall. Need more space? The finished lower level offers a family room, stand-up bar, 2 windows plus an exercise room, bedroom (window may or may not meet standard egress), full bath, playroom and a laundry room! Close access to DeWitt, highway access, fabulous St. John's schools, and more. Newer shingles, furnace and air conditioning.
Contact an agent
Home facts
- Year built:1998
- Listing ID #:290213
- Added:104 day(s) ago
- Updated:November 17, 2025 at 04:30 PM
Rooms and interior
- Bedrooms:4
- Total bathrooms:4
- Full bathrooms:3
- Half bathrooms:1
- Living area:3,749 sq. ft.
Heating and cooling
- Cooling:Central Air
- Heating:Forced Air, Heating, Propane
Structure and exterior
- Roof:Shingle
- Year built:1998
- Building area:3,749 sq. ft.
- Lot area:2.07 Acres
Utilities
- Water:Well
- Sewer:Septic Tank
Finances and disclosures
- Price:$474,900
- Price per sq. ft.:$101.47
- Tax amount:$3,882 (2024)
New listings near 10600 S Airport Road
- New
 $24,900Active0.63 Acres
$24,900Active0.63 Acres0 S Francis (old Riley Town Hall) Road, DeWitt, MI 48820
MLS# 292578Listed by: RE/MAX REAL ESTATE PROFESSIONALS DEWITT 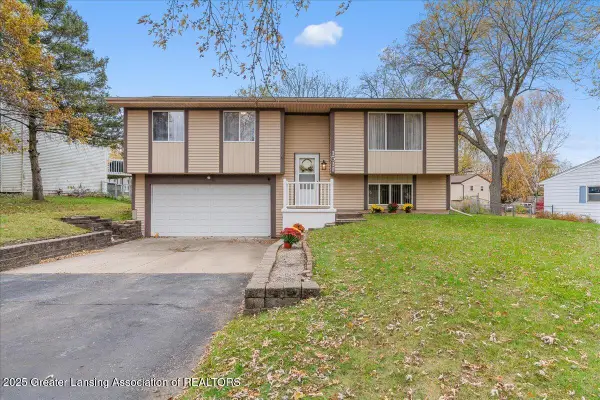 $285,000Active3 beds 2 baths1,620 sq. ft.
$285,000Active3 beds 2 baths1,620 sq. ft.1511 Waxwing Drive, DeWitt, MI 48820
MLS# 292429Listed by: RE/MAX REAL ESTATE PROFESSIONALS DEWITT $249,900Active3 beds 1 baths1,274 sq. ft.
$249,900Active3 beds 1 baths1,274 sq. ft.11722 Norris Road, DeWitt, MI 48820
MLS# 292393Listed by: RE/MAX REAL ESTATE PROFESSIONALS $289,900Active4 beds 1 baths1,720 sq. ft.
$289,900Active4 beds 1 baths1,720 sq. ft.12686 Holly Lane, DeWitt, MI 48820
MLS# 292379Listed by: RE/MAX REAL ESTATE PROFESSIONALS DEWITT $49,900Pending3 beds 1 baths2,064 sq. ft.
$49,900Pending3 beds 1 baths2,064 sq. ft.4383 W Cutler Road, DeWitt, MI 48820
MLS# 292333Listed by: RE/MAX FINEST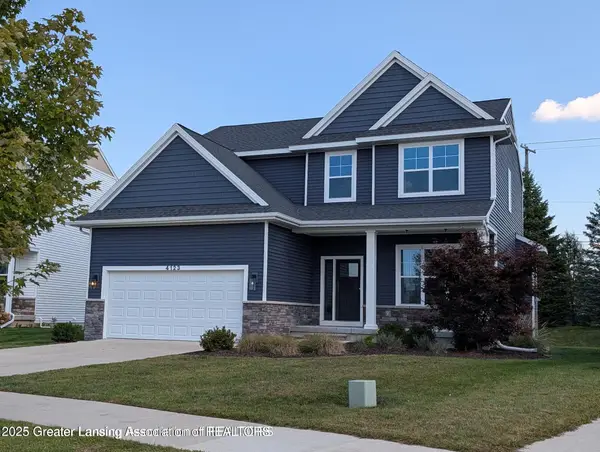 $425,000Active4 beds 3 baths2,508 sq. ft.
$425,000Active4 beds 3 baths2,508 sq. ft.4123 Presidents Way, DeWitt, MI 48820
MLS# 292290Listed by: RE/MAX REAL ESTATE PROFESSIONALS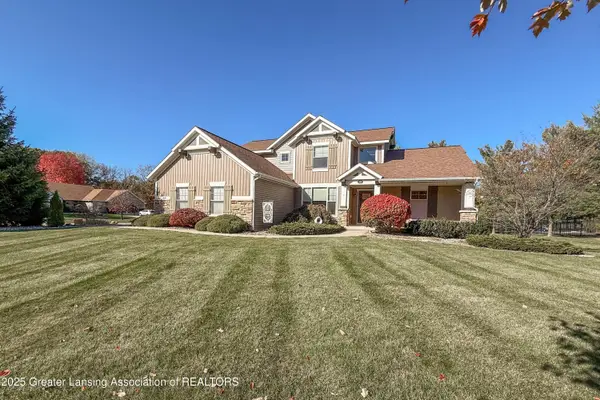 $575,000Active5 beds 4 baths3,730 sq. ft.
$575,000Active5 beds 4 baths3,730 sq. ft.13218 Speckledwood Drive, DeWitt, MI 48820
MLS# 292272Listed by: KELLER WILLIAMS REALTY LANSING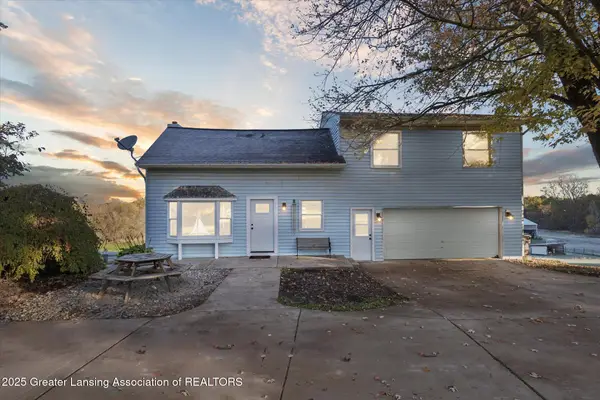 $321,000Active4 beds 2 baths2,223 sq. ft.
$321,000Active4 beds 2 baths2,223 sq. ft.1600 W Locher Road, DeWitt, MI 48820
MLS# 292258Listed by: RE/MAX REAL ESTATE PROFESSIONALS DEWITT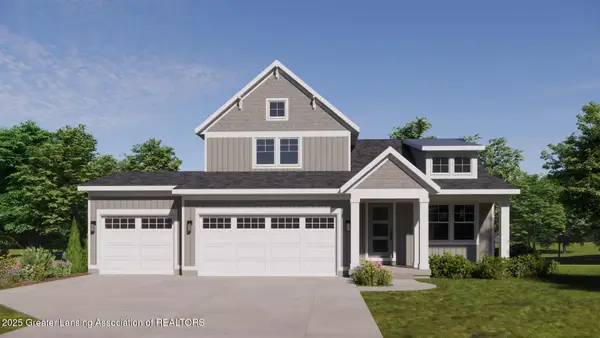 $569,900Active5 beds 4 baths2,640 sq. ft.
$569,900Active5 beds 4 baths2,640 sq. ft.14103 Ambrosia Avenue, DeWitt, MI 48820
MLS# 292235Listed by: COLDWELL BANKER PROFESSIONALS -OKEMOS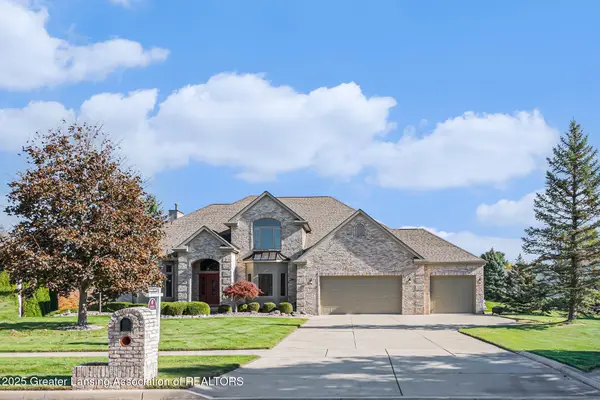 $715,000Active5 beds 4 baths4,409 sq. ft.
$715,000Active5 beds 4 baths4,409 sq. ft.12733 Ospreys Way, DeWitt, MI 48820
MLS# 292195Listed by: BERKSHIRE HATHAWAY HOMESERVICES
