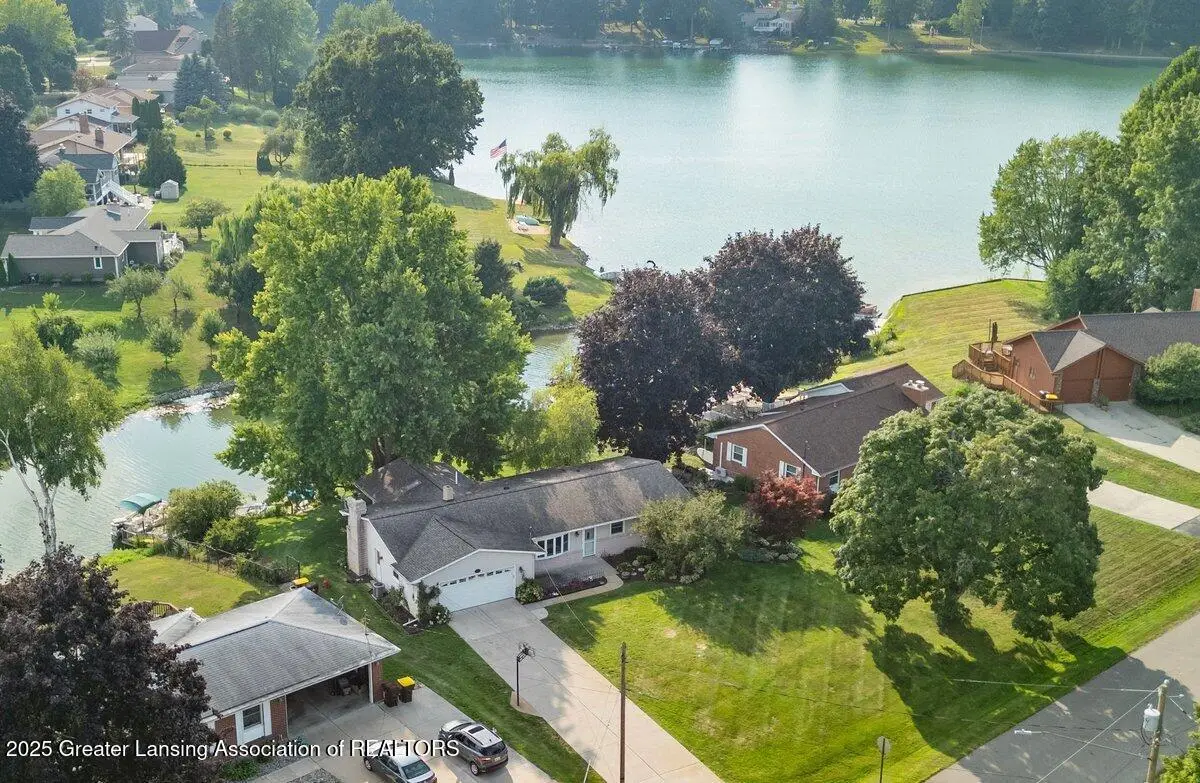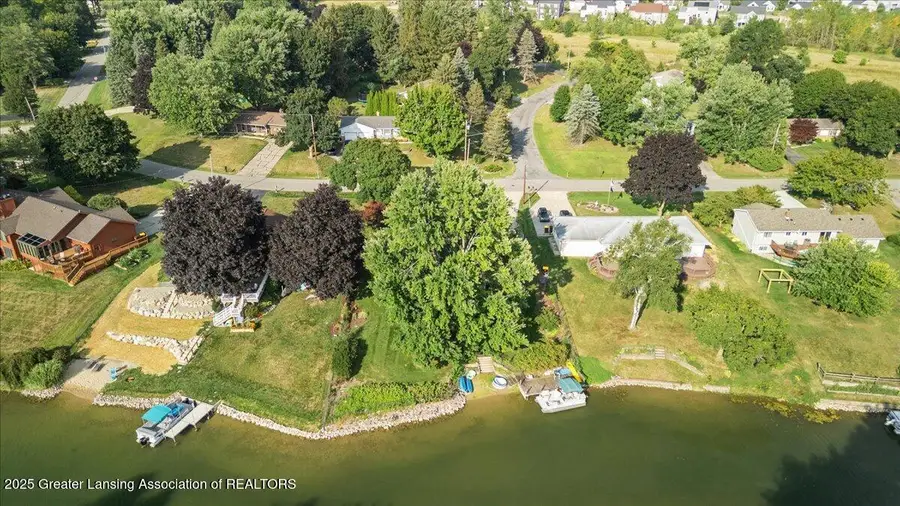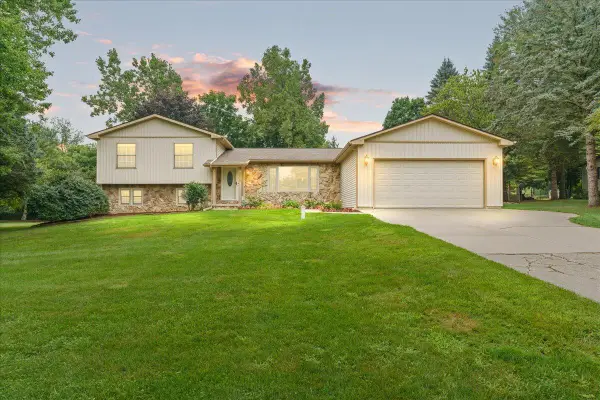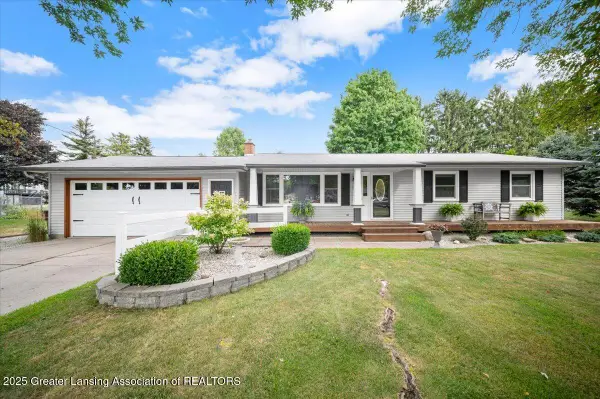1122 E Geneva Drive, DeWitt, MI 48820
Local realty services provided by:ERA Reardon Realty



1122 E Geneva Drive,DeWitt, MI 48820
$395,000
- 3 Beds
- 3 Baths
- 2,064 sq. ft.
- Single family
- Active
Upcoming open houses
- Sun, Aug 1712:00 pm - 02:00 pm
Listed by:missy lord
Office:re/max real estate professionals dewitt
MLS#:290491
Source:MI_GLAR
Price summary
- Price:$395,000
- Price per sq. ft.:$166.81
About this home
LAKE GENEVA LAKEFRONT FOR UNDER $400k!! Unbelievable price with this lakefront home on DeWitt's most loved Lake Geneva, just across the street from the schools! This 3 bedroom, 3 bath walkout ranch has so much to offer with million dollar views from the deck! The living room is spacious with a large picture window allowing lots of natural light. The kitchen, eat-in dining area is functional with lots of cabinet space, and conveniently located next to the entrance of the stunning 4 season room that takes advantage of the lake views! There is another cozy family room in the back of the home as well with a fireplace, perfect for the cold winter nights. The three bedrooms are all together in the back of the home, as well as a full bathroom. There is a guest full bath just off the dining room as well. The walkout lower level is partially finished with additional living space, an office/flex type room, and SO much storage. There is also an under the deck storage area for all the lake toys. The yard is gorgeous with lots of beautiful landscaping. The home comes with the dock, a pontoon and even the sauna is included! The location can't be beat, it's walking distance to the schools, and the 4 mile square around town, to the paved walking trails, dog park, Padgett Park and more. Hurry, this one will go fast, call for your personal tour today!
Contact an agent
Home facts
- Year built:1972
- Listing Id #:290491
- Added:1 day(s) ago
- Updated:August 14, 2025 at 08:49 PM
Rooms and interior
- Bedrooms:3
- Total bathrooms:3
- Full bathrooms:3
- Living area:2,064 sq. ft.
Heating and cooling
- Cooling:Central Air
- Heating:Forced Air, Heating, Natural Gas
Structure and exterior
- Roof:Shingle
- Year built:1972
- Building area:2,064 sq. ft.
- Lot area:0.31 Acres
Schools
- Elementary school:David Scott Elementary School
Utilities
- Water:Well
- Sewer:Public Sewer
Finances and disclosures
- Price:$395,000
- Price per sq. ft.:$166.81
- Tax amount:$5,138 (2024)
New listings near 1122 E Geneva Drive
- Open Sun, 12 to 1:30pmNew
 $299,900Active4 beds 2 baths1,876 sq. ft.
$299,900Active4 beds 2 baths1,876 sq. ft.13955 Ducharme Drive, DeWitt, MI 48820
MLS# 290495Listed by: CENTURY 21 AFFILIATED - Open Fri, 12 to 2pmNew
 $369,900Active4 beds 3 baths2,063 sq. ft.
$369,900Active4 beds 3 baths2,063 sq. ft.1300 E Twinbrook Drive, Dewitt, MI 48820
MLS# 25041049Listed by: EXP REALTY, LLC - New
 $319,000Active3 beds 2 baths1,796 sq. ft.
$319,000Active3 beds 2 baths1,796 sq. ft.1301 E Geneva Drive, DeWitt, MI 48820
MLS# 290443Listed by: RE/MAX REAL ESTATE PROFESSIONALS DEWITT - Open Sun, 12 to 1:30pmNew
 $725,000Active5 beds 4 baths3,486 sq. ft.
$725,000Active5 beds 4 baths3,486 sq. ft.11423 Hidden Spring Trail, DeWitt, MI 48820
MLS# 290407Listed by: BERKSHIRE HATHAWAY HOMESERVICES - New
 $324,000Active3 beds 3 baths2,508 sq. ft.
$324,000Active3 beds 3 baths2,508 sq. ft.13337 Tucker Road, DeWitt, MI 48820
MLS# 290403Listed by: KELLER WILLIAMS REALTY LANSING  $285,000Pending3 beds 2 baths1,364 sq. ft.
$285,000Pending3 beds 2 baths1,364 sq. ft.3885 Sage Lane, DeWitt, MI 48820
MLS# 290304Listed by: KELLER WILLIAMS REALTY LANSING- New
 $559,900Active4 beds 4 baths3,070 sq. ft.
$559,900Active4 beds 4 baths3,070 sq. ft.13202 Blaisdell Drive, DeWitt, MI 48820
MLS# 290295Listed by: COLDWELL BANKER PROFESSIONALS-E.L. - New
 $550,000Active4 beds 4 baths3,154 sq. ft.
$550,000Active4 beds 4 baths3,154 sq. ft.1346 E Howe Road, DeWitt, MI 48820
MLS# 290290Listed by: COLDWELL BANKER PROFESSIONALS -OKEMOS - New
 $439,900Active4 beds 3 baths2,819 sq. ft.
$439,900Active4 beds 3 baths2,819 sq. ft.8283 S Williams Road, DeWitt, MI 48820
MLS# 290235Listed by: RE/MAX REAL ESTATE PROFESSIONALS
