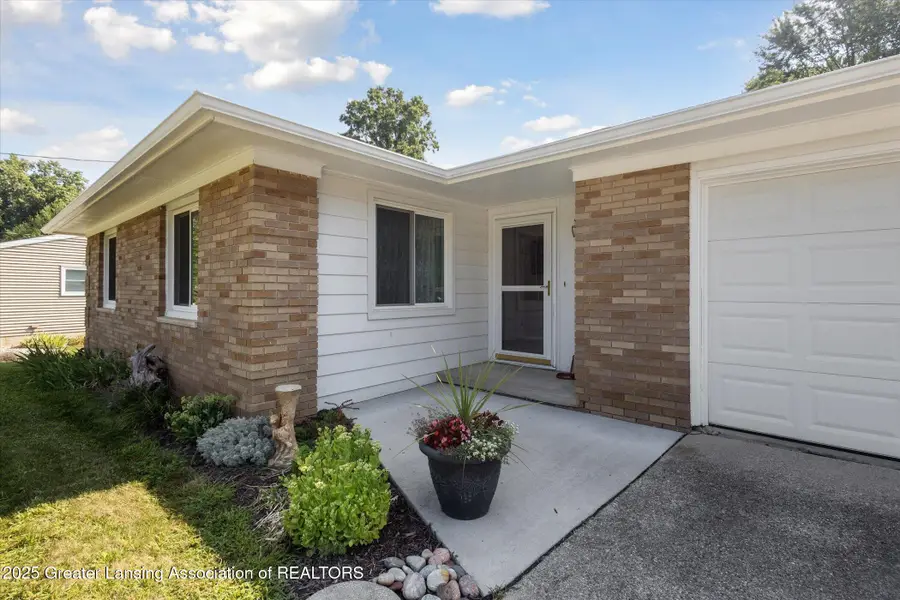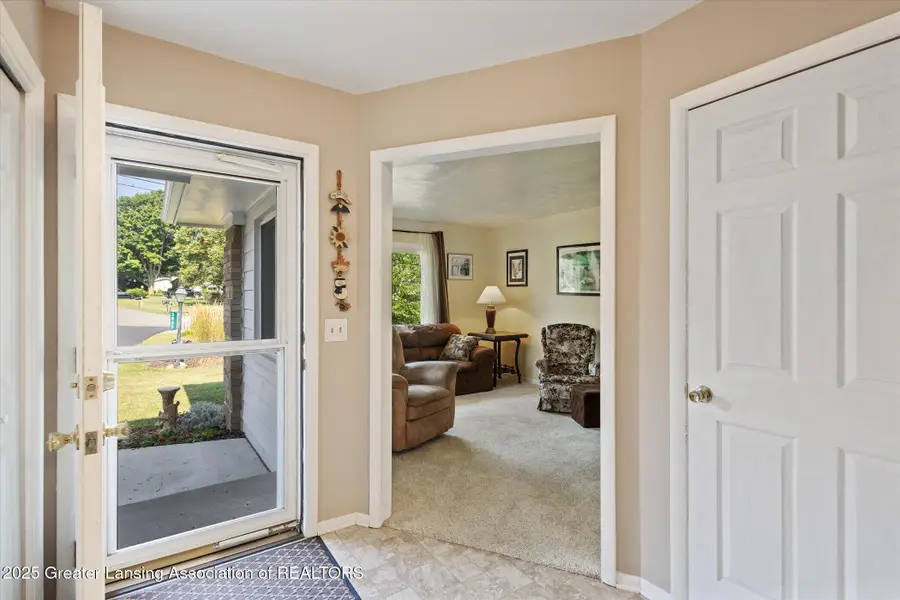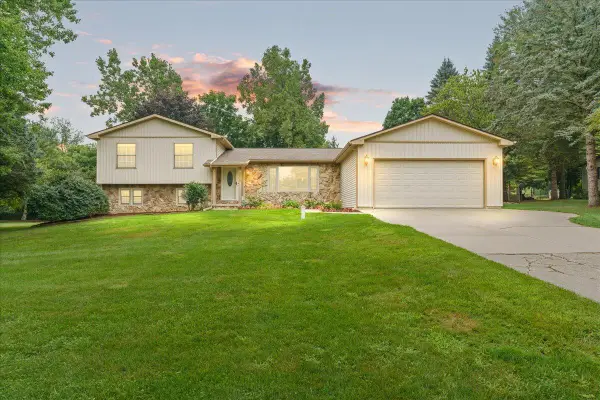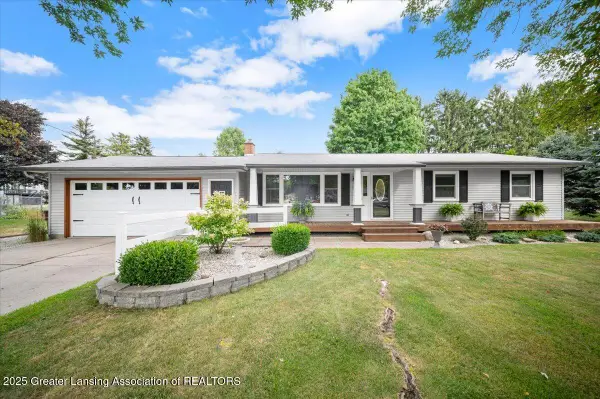3885 Sage Lane, DeWitt, MI 48820
Local realty services provided by:ERA Reardon Realty



3885 Sage Lane,DeWitt, MI 48820
$285,000
- 3 Beds
- 2 Baths
- 1,364 sq. ft.
- Single family
- Pending
Listed by:kristy rulison brooks
Office:keller williams realty lansing
MLS#:290304
Source:MI_GLAR
Price summary
- Price:$285,000
- Price per sq. ft.:$104.47
About this home
Welcome to this charming 3-bedroom, 2-bath ranch in the highly desirable DeWitt School District. Set on an oversized lot in a quiet, established neighborhood, this home offers a practical layout, enduring quality, and room to enjoy both indoors and out. Inside, you'll find an efficient main floor layout with a welcoming living room and a cozy dining area that features a wood-burning fireplace. Just off the dining space, a sliding glass door opens to the backyard patio—making indoor-outdoor entertaining feel effortless. The kitchen, laundry, and all three bedrooms are conveniently located on the main level, making daily living simple and streamlined. The primary bedroom includes its own private en-suite bathroom, while a second full bath serves the additional bedrooms and guests with ease. A full walkout basement offers additional space with endless possibilitieswhether you're envisioning a rec room, workshop, hobby space, or extra storage, there's room to bring your ideas to life. Step outside and you'll appreciate the multi-level outdoor setup. The walkout patio flows directly from the dining area, and a lower rear deck provides another great spot to relax or take in the spacious backyard. With mature trees and extra elbow room, the lot invites everything from gardening to play to peaceful evenings outdoors. An attached two-car garage provides everyday convenience, and neighborhood residents enjoy access to a private laketucked just behind the homesideal for nature walks, fishing, or unwinding by the water. This is a home with all the essentials in place. Bring your personal touch and make it your own in a location that continues to grow in value and appeal.
Contact an agent
Home facts
- Year built:1966
- Listing Id #:290304
- Added:6 day(s) ago
- Updated:August 14, 2025 at 03:45 PM
Rooms and interior
- Bedrooms:3
- Total bathrooms:2
- Full bathrooms:2
- Living area:1,364 sq. ft.
Heating and cooling
- Cooling:Central Air
- Heating:Forced Air, Heating, Natural Gas
Structure and exterior
- Roof:Shingle
- Year built:1966
- Building area:1,364 sq. ft.
- Lot area:0.67 Acres
Utilities
- Water:Well
- Sewer:Septic Tank
Finances and disclosures
- Price:$285,000
- Price per sq. ft.:$104.47
- Tax amount:$3,079 (2024)
New listings near 3885 Sage Lane
- New
 $395,000Active3 beds 3 baths2,064 sq. ft.
$395,000Active3 beds 3 baths2,064 sq. ft.1122 E Geneva Drive, DeWitt, MI 48820
MLS# 290491Listed by: RE/MAX REAL ESTATE PROFESSIONALS DEWITT - New
 $299,900Active4 beds 2 baths1,876 sq. ft.
$299,900Active4 beds 2 baths1,876 sq. ft.13955 Ducharme Drive, DeWitt, MI 48820
MLS# 290495Listed by: CENTURY 21 AFFILIATED - Open Fri, 12 to 2pmNew
 $369,900Active4 beds 3 baths2,063 sq. ft.
$369,900Active4 beds 3 baths2,063 sq. ft.1300 E Twinbrook Drive, Dewitt, MI 48820
MLS# 25041049Listed by: EXP REALTY, LLC - New
 $319,000Active3 beds 2 baths1,796 sq. ft.
$319,000Active3 beds 2 baths1,796 sq. ft.1301 E Geneva Drive, DeWitt, MI 48820
MLS# 290443Listed by: RE/MAX REAL ESTATE PROFESSIONALS DEWITT - Open Sun, 12 to 1:30pmNew
 $725,000Active5 beds 4 baths3,486 sq. ft.
$725,000Active5 beds 4 baths3,486 sq. ft.11423 Hidden Spring Trail, DeWitt, MI 48820
MLS# 290407Listed by: BERKSHIRE HATHAWAY HOMESERVICES - New
 $324,000Active3 beds 3 baths2,508 sq. ft.
$324,000Active3 beds 3 baths2,508 sq. ft.13337 Tucker Road, DeWitt, MI 48820
MLS# 290403Listed by: KELLER WILLIAMS REALTY LANSING - New
 $559,900Active4 beds 4 baths3,070 sq. ft.
$559,900Active4 beds 4 baths3,070 sq. ft.13202 Blaisdell Drive, DeWitt, MI 48820
MLS# 290295Listed by: COLDWELL BANKER PROFESSIONALS-E.L. - New
 $550,000Active4 beds 4 baths3,154 sq. ft.
$550,000Active4 beds 4 baths3,154 sq. ft.1346 E Howe Road, DeWitt, MI 48820
MLS# 290290Listed by: COLDWELL BANKER PROFESSIONALS -OKEMOS - New
 $439,900Active4 beds 3 baths2,819 sq. ft.
$439,900Active4 beds 3 baths2,819 sq. ft.8283 S Williams Road, DeWitt, MI 48820
MLS# 290235Listed by: RE/MAX REAL ESTATE PROFESSIONALS
