11423 Hidden Spring Trail, Dewitt, MI 48820
Local realty services provided by:ERA Reardon Realty
11423 Hidden Spring Trail,Dewitt, MI 48820
$700,000
- 5 Beds
- 4 Baths
- 3,486 sq. ft.
- Single family
- Active
Listed by: dana costello
Office: berkshire hathaway homeservices
MLS#:290407
Source:MI_GLAR
Price summary
- Price:$700,000
- Price per sq. ft.:$165.33
- Monthly HOA dues:$16.67
About this home
Welcome to 11423 Hidden Spring Trail, DeWitt, MI 48820... Located in the highly desired Springbrook Hills neighborhood and within the top ranked DeWitt Public Schools, this home perfectly blends prestige and comfort. The custom 10-foot-tall front door makes a bold yet welcoming statement, opening to a grand foyer that sets the tone for the refined elegance found throughout. The living room boasts soaring 2-story ceilings, creating an airy, light-filled space enhanced by a striking wood-paneled focal wall and a cozy gas fireplace. This inviting area flows seamlessly into the open-concept kitchen and eat-in dining space, ideal for entertaining or everyday living. The kitchen has been completely remodeled with high-end Brookhaven cabinetry, gleaming Cambria quartz countertops, premium appliances, and a stunning herringbone backsplash. Durable ceramic tile flooring complements the space, while a floating island offers ample workspace and seating. The adjoining dining area provides the perfect spot for casual meals with a view. The main-level primary suite serves as a private retreat, also fully remodeled. The spa-inspired bathroom showcases an accessible, fully tiled shower with a heated ceiling fan, double vanities including one designed for accessibility heated tile flooring, and a bidet. The finishes echo the kitchen's quality craftsmanship with Brookhaven cabinetry and Cambria quartz countertops. A spacious walk-in closet offers exceptional storage, while the generously sized bedroom features a large, picturesque window framing beautiful views. Also on the main level are a formal dining room for special gatherings, a convenient laundry room, and a stylish half bath. Just off the back of the home, a three-season room with screens and glass window options provides a serene space to enjoy the changing seasons while overlooking the backyard. Upstairs, three comfortable bedrooms and a full bathroom with a tub/shower combination provide plenty of space for family or guests. The lower level offers exceptional living space designed for both relaxation and entertainment. A cozy lounge area is perfect for movie nights, while the billiards area adds a fun, social element. Daylight windows fill the space with natural light, making the lower-level feel like a true extension of the home. This level also includes a fifth bedroom and a third full bathroom, ideal for guests or extended family, plus a massive storage room for organization and seasonal items. Throughout the entire home, thoughtful updates and high-quality finishes shine. New carpet with extra padding adds comfort underfoot, Hunter blinds with smart controls provide style and convenience, and Andersen windows enhance both beauty and energy efficiency. Mechanical systems include a new furnace, new A/C, two new water heaters, a backup sump pump system, a Culligan water softener, and a Culligan purified drinking water system serving the refrigerator and an extra spigot in the laundry room. A whole-house Generac generator ensures year-round peace of mind. The roof is only eight years old and features gutter guards for easy upkeep. Additional upgrades include a new garage door, newly built interior stairs from the garage, and an irrigation system for both front and back yards. The exterior is equally impressive, with stone accents, hardboard siding, and beautifully designed landscaping. A stone paver walkway runs along the side of the property to a brick paver patio, while a new Trex deck staircase connects the patio to the three-season room, blending indoor and outdoor living. The wooded lot is the showstopper set on the edge of the neighborhood and backing to open fields with no homes behind offering unmatched privacy and a peaceful retreat that's truly one-of-a-kind. We welcome you HOME! Seller reserves refrigerator in lower-level storage area, peony plant located on the South/East corner of the lot, and pool table. All curtains can remain unless buyer prefers removal, in which case the seller would love to take them to her new home. Property taxes are non-homesteaded.
Contact an agent
Home facts
- Year built:2002
- Listing ID #:290407
- Added:98 day(s) ago
- Updated:November 18, 2025 at 04:29 PM
Rooms and interior
- Bedrooms:5
- Total bathrooms:4
- Full bathrooms:3
- Half bathrooms:1
- Living area:3,486 sq. ft.
Heating and cooling
- Cooling:Central Air
- Heating:Central, Heating, Natural Gas
Structure and exterior
- Roof:Shingle
- Year built:2002
- Building area:3,486 sq. ft.
- Lot area:0.35 Acres
Utilities
- Water:Public, Water Connected
- Sewer:Public Sewer, Sewer Connected
Finances and disclosures
- Price:$700,000
- Price per sq. ft.:$165.33
- Tax amount:$11,438 (2024)
New listings near 11423 Hidden Spring Trail
- New
 $24,900Active0.63 Acres
$24,900Active0.63 Acres0 S Francis (old Riley Town Hall) Road, DeWitt, MI 48820
MLS# 292578Listed by: RE/MAX REAL ESTATE PROFESSIONALS DEWITT 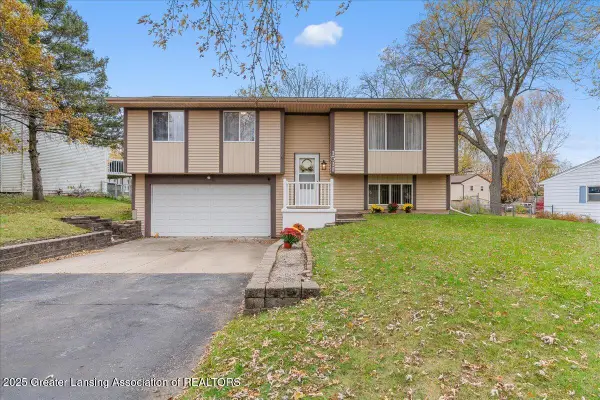 $285,000Active3 beds 2 baths1,620 sq. ft.
$285,000Active3 beds 2 baths1,620 sq. ft.1511 Waxwing Drive, DeWitt, MI 48820
MLS# 292429Listed by: RE/MAX REAL ESTATE PROFESSIONALS DEWITT $249,900Active3 beds 1 baths1,274 sq. ft.
$249,900Active3 beds 1 baths1,274 sq. ft.11722 Norris Road, DeWitt, MI 48820
MLS# 292393Listed by: RE/MAX REAL ESTATE PROFESSIONALS $289,900Active4 beds 1 baths1,720 sq. ft.
$289,900Active4 beds 1 baths1,720 sq. ft.12686 Holly Lane, DeWitt, MI 48820
MLS# 292379Listed by: RE/MAX REAL ESTATE PROFESSIONALS DEWITT $49,900Pending3 beds 1 baths2,064 sq. ft.
$49,900Pending3 beds 1 baths2,064 sq. ft.4383 W Cutler Road, DeWitt, MI 48820
MLS# 292333Listed by: RE/MAX FINEST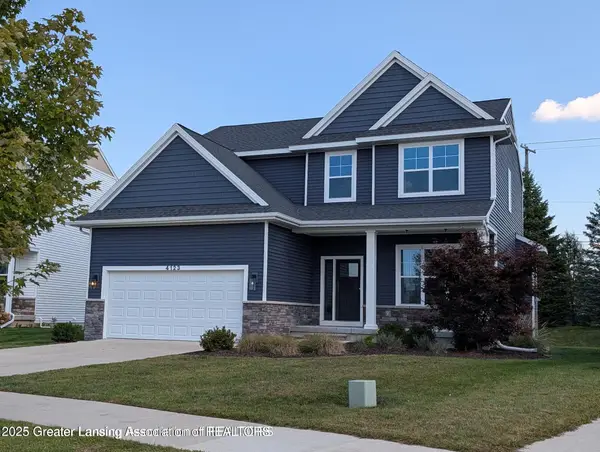 $425,000Active4 beds 3 baths2,508 sq. ft.
$425,000Active4 beds 3 baths2,508 sq. ft.4123 Presidents Way, DeWitt, MI 48820
MLS# 292290Listed by: RE/MAX REAL ESTATE PROFESSIONALS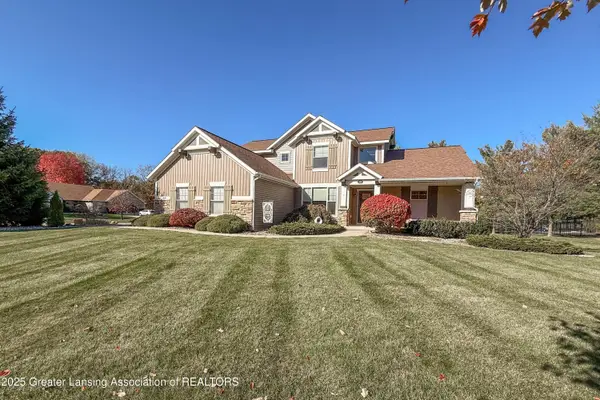 $575,000Active5 beds 4 baths3,730 sq. ft.
$575,000Active5 beds 4 baths3,730 sq. ft.13218 Speckledwood Drive, DeWitt, MI 48820
MLS# 292272Listed by: KELLER WILLIAMS REALTY LANSING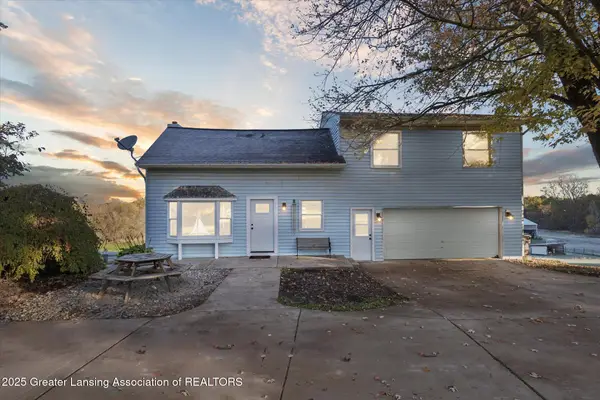 $321,000Active4 beds 2 baths2,223 sq. ft.
$321,000Active4 beds 2 baths2,223 sq. ft.1600 W Locher Road, DeWitt, MI 48820
MLS# 292258Listed by: RE/MAX REAL ESTATE PROFESSIONALS DEWITT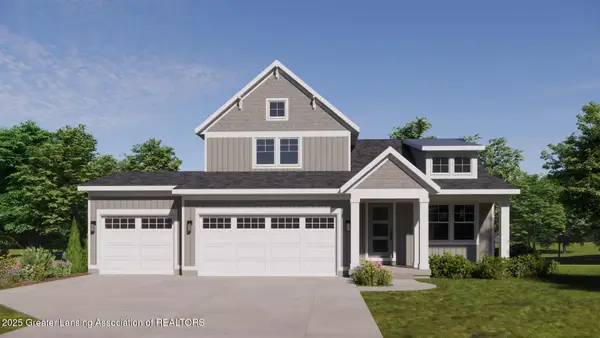 $569,900Active5 beds 4 baths2,640 sq. ft.
$569,900Active5 beds 4 baths2,640 sq. ft.14103 Ambrosia Avenue, DeWitt, MI 48820
MLS# 292235Listed by: COLDWELL BANKER PROFESSIONALS -OKEMOS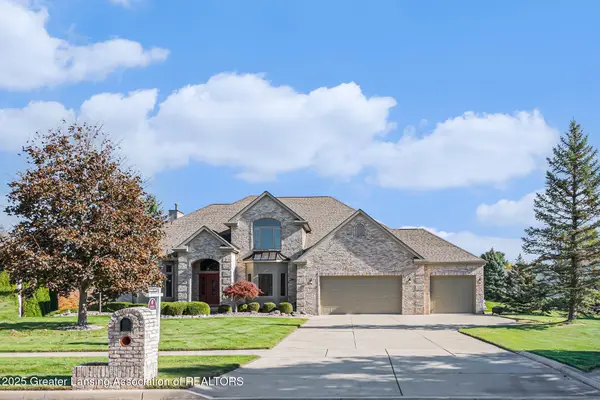 $715,000Active5 beds 4 baths4,409 sq. ft.
$715,000Active5 beds 4 baths4,409 sq. ft.12733 Ospreys Way, DeWitt, MI 48820
MLS# 292195Listed by: BERKSHIRE HATHAWAY HOMESERVICES
