1189 Verbena Lane, Dewitt, MI 48820
Local realty services provided by:ERA Reardon Realty
1189 Verbena Lane,Dewitt, MI 48820
$419,900
- 4 Beds
- 3 Baths
- 2,120 sq. ft.
- Single family
- Pending
Listed by:david slep
Office:new norm realty llc.
MLS#:291883
Source:MI_GLAR
Price summary
- Price:$419,900
- Price per sq. ft.:$134.41
- Monthly HOA dues:$12.5
About this home
*** Price Improvement!!! Open house Thursday 10/23/2025 from 3-5pm!!! Welcome to 1189 Verbena - Where Style Meets Comfort! Step into this stunning, newer-built 2-story home that effortlessly combines modern elegance with everyday functionality. Boasting 4 spacious bedrooms, this home is perfect for families, entertainers, or anyone seeking extra space to live and grow. From the moment you arrive, you'll be captivated by the home's impressive curb appeal and thoughtfully landscaped exterior. Inside, discover a beautifully designed open-concept layout filled with natural light, high ceilings, and high-end finishes throughout. The gourmet kitchen is a true showstopper—complete with sleek countertops, premium appliances, and ample storage—flowing seamlessly into the dining and living areas. Upstairs, you'll find generously sized bedrooms, including a luxurious primary suite with a spa-like ensuite and two walk-in closets. Every corner of this home reflects attention to detail and pride of ownership. Whether you're relaxing in the private backyard, enjoying time with loved ones, or hosting a gathering, 1189 Verbena is the perfect place to call home. Don't miss your chance to own this gorgeous gem—inside and out!
Contact an agent
Home facts
- Year built:2019
- Listing ID #:291883
- Added:18 day(s) ago
- Updated:October 27, 2025 at 01:16 PM
Rooms and interior
- Bedrooms:4
- Total bathrooms:3
- Full bathrooms:2
- Half bathrooms:1
- Living area:2,120 sq. ft.
Heating and cooling
- Cooling:Central Air
- Heating:Forced Air, Heating
Structure and exterior
- Roof:Shingle
- Year built:2019
- Building area:2,120 sq. ft.
- Lot area:0.25 Acres
Utilities
- Water:Public
- Sewer:Public Sewer
Finances and disclosures
- Price:$419,900
- Price per sq. ft.:$134.41
- Tax amount:$7,747 (2024)
New listings near 1189 Verbena Lane
- New
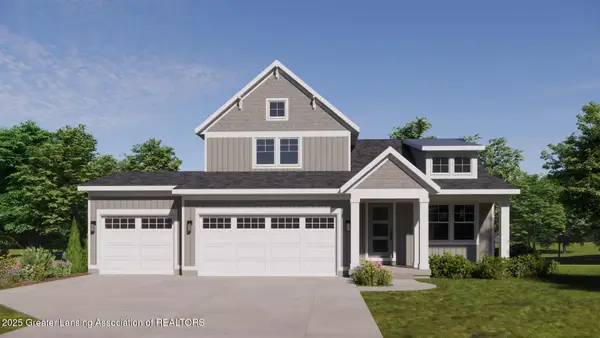 $569,900Active5 beds 4 baths2,640 sq. ft.
$569,900Active5 beds 4 baths2,640 sq. ft.14103 Ambrosia Avenue, DeWitt, MI 48820
MLS# 292235Listed by: COLDWELL BANKER PROFESSIONALS -OKEMOS - Open Thu, 5 to 6:30pmNew
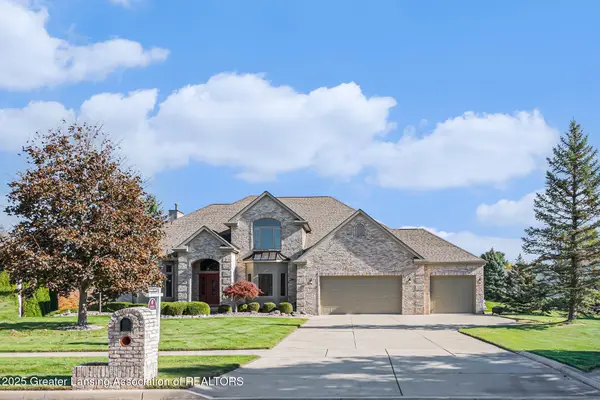 $715,000Active3 beds 4 baths4,409 sq. ft.
$715,000Active3 beds 4 baths4,409 sq. ft.12733 Ospreys Way, DeWitt, MI 48820
MLS# 292195Listed by: BERKSHIRE HATHAWAY HOMESERVICES - New
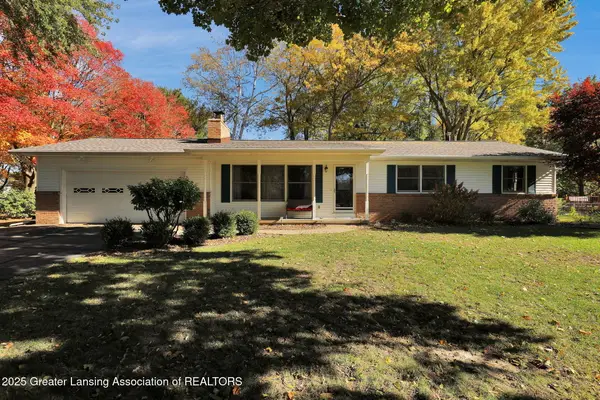 $314,900Active3 beds 2 baths1,872 sq. ft.
$314,900Active3 beds 2 baths1,872 sq. ft.12735 Rambler Road, DeWitt, MI 48820
MLS# 292124Listed by: RE/MAX REAL ESTATE PROFESSIONALS DEWITT - New
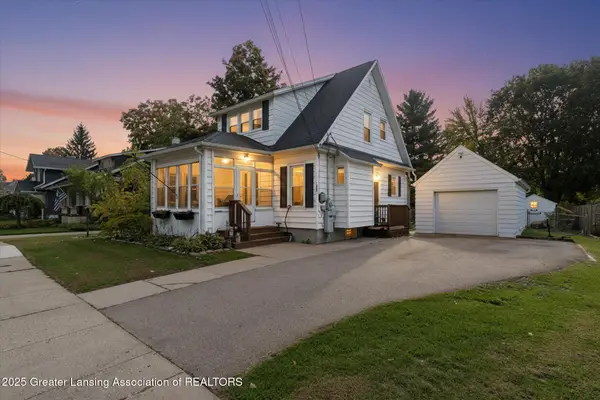 $235,000Active4 beds 2 baths1,352 sq. ft.
$235,000Active4 beds 2 baths1,352 sq. ft.415 W Washington Street, DeWitt, MI 48820
MLS# 292067Listed by: DALMAN REALTY 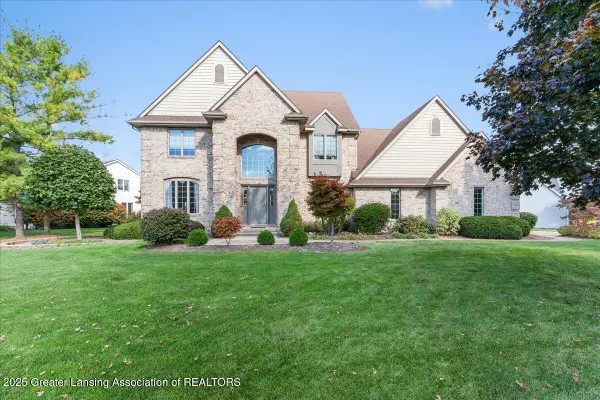 $535,000Active4 beds 4 baths3,646 sq. ft.
$535,000Active4 beds 4 baths3,646 sq. ft.11701 Hidden Ridge Drive, DeWitt, MI 48820
MLS# 291997Listed by: RE/MAX REAL ESTATE PROFESSIONALS DEWITT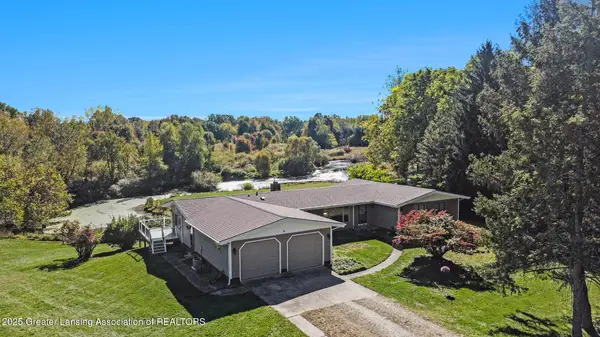 $379,900Active3 beds 4 baths2,188 sq. ft.
$379,900Active3 beds 4 baths2,188 sq. ft.1226 E Round Lake Road, DeWitt, MI 48820
MLS# 291937Listed by: COLDWELL BANKER PROFESSIONALS-E.L.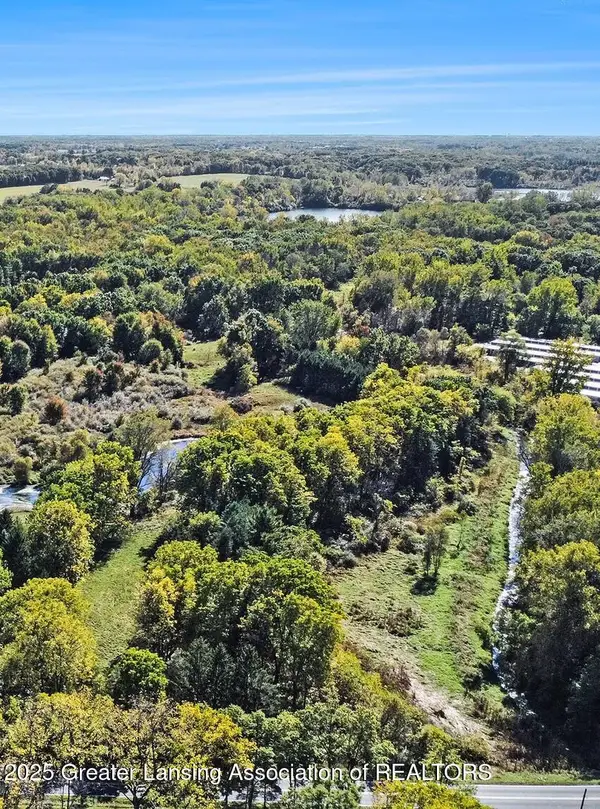 $149,900Active9.07 Acres
$149,900Active9.07 Acres0 E Round Lake Road, DeWitt, MI 48820
MLS# 291938Listed by: COLDWELL BANKER PROFESSIONALS-E.L.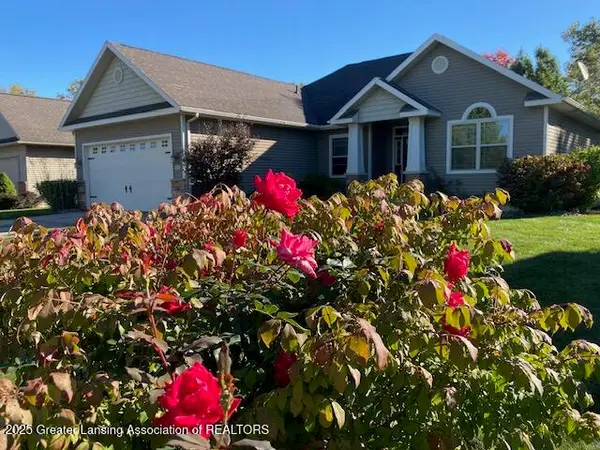 $449,900Active3 beds 4 baths3,074 sq. ft.
$449,900Active3 beds 4 baths3,074 sq. ft.2151 Arbor Meadows Drive, DeWitt, MI 48820
MLS# 291926Listed by: RE/MAX REAL ESTATE PROFESSIONALS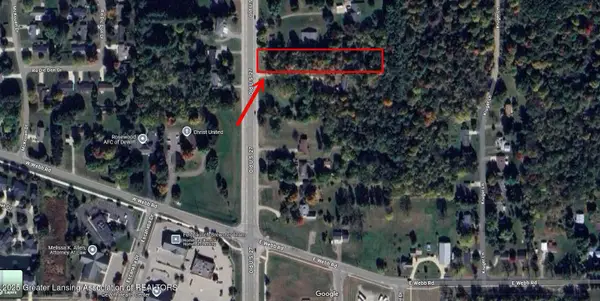 $38,000Active1.35 Acres
$38,000Active1.35 Acres0 Old U.s. 27, DeWitt, MI 48820
MLS# 291913Listed by: NEW NORM REALTY LLC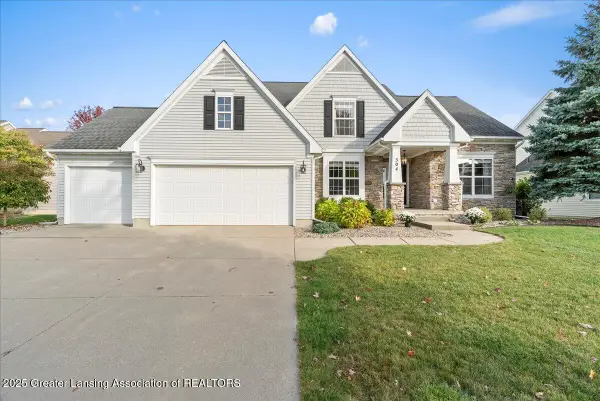 $449,500Active3 beds 3 baths2,530 sq. ft.
$449,500Active3 beds 3 baths2,530 sq. ft.504 Snapdragon Lane, DeWitt, MI 48820
MLS# 291902Listed by: RE/MAX REAL ESTATE PROFESSIONALS DEWITT
