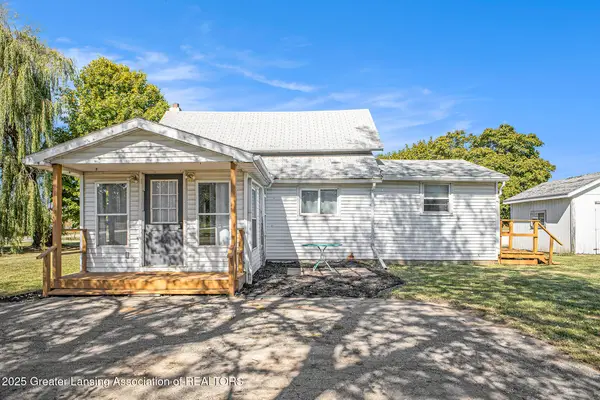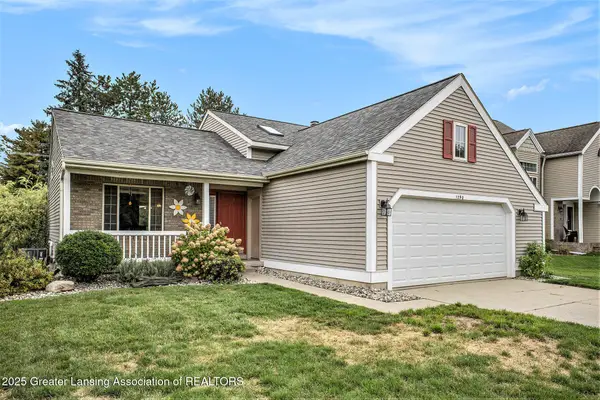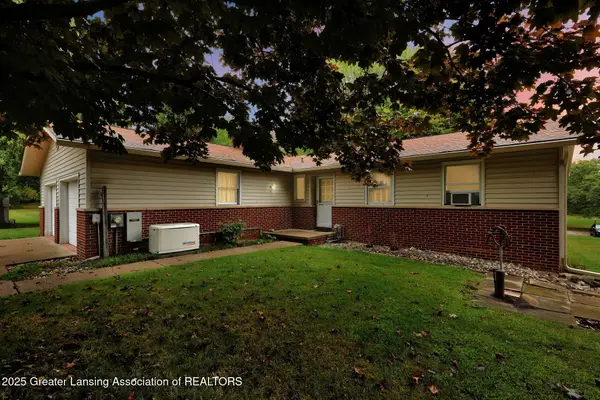12600 Holly Lane, Dewitt, MI 48820
Local realty services provided by:ERA Reardon Realty
12600 Holly Lane,Dewitt, MI 48820
$359,900
- 3 Beds
- 2 Baths
- 1,796 sq. ft.
- Single family
- Active
Listed by:debra good
Office:re/max real estate professionals dewitt
MLS#:289964
Source:MI_GLAR
Price summary
- Price:$359,900
- Price per sq. ft.:$150.46
About this home
Almost 1/2 Acre in DeWitt with an extra 24x32 garage/pole barn! Welcome to this ranch home with lower-level walkout. Features an updated kitchen with a large island, stainless steel appliances, a new state-of-the-art refrigerator, and an apron-style sink. This area opens up to the eating area and the living room. There is plenty of light and openness throughout the house. Enjoy the large deck that runs almost the entire length of the house. 3 bedrooms and a main bath on the 1st level. The lower-level walkout offers a family room with a large south-facing window and a covered porch area. There is plenty of storage in the lower level as well as a 1-car garage. Check out the updates by current owner since 2021 -- including a new metal roof on both the house and garage (with transferable warranty), new electrical panel and outlets throughout the house, new high-efficiency furnace, a whole-house water filter, 3 new garage doors and openers installed, and driveway off Webb Road added for easier access and additional parking. Set up your showing today!
Contact an agent
Home facts
- Year built:1958
- Listing ID #:289964
- Added:69 day(s) ago
- Updated:October 02, 2025 at 03:41 PM
Rooms and interior
- Bedrooms:3
- Total bathrooms:2
- Full bathrooms:1
- Half bathrooms:1
- Living area:1,796 sq. ft.
Heating and cooling
- Cooling:Central Air
- Heating:Forced Air, Heating, Natural Gas
Structure and exterior
- Roof:Steel
- Year built:1958
- Building area:1,796 sq. ft.
- Lot area:0.45 Acres
Schools
- Elementary school:David Scott Elementary School
Utilities
- Water:Well
- Sewer:Public Sewer
Finances and disclosures
- Price:$359,900
- Price per sq. ft.:$150.46
- Tax amount:$6,071 (2025)
New listings near 12600 Holly Lane
- New
 $282,000Active3 beds 1 baths1,319 sq. ft.
$282,000Active3 beds 1 baths1,319 sq. ft.10349 S Francis Road, DeWitt, MI 48820
MLS# 291646Listed by: COLDWELL BANKER PROFESSIONALS-E.L. - Open Sat, 12 to 2pmNew
 $415,000Active4 beds 3 baths2,932 sq. ft.
$415,000Active4 beds 3 baths2,932 sq. ft.1111 Lacosta Drive, DeWitt, MI 48820
MLS# 291630Listed by: REAL ESTATE ONE BRIGHTON - New
 $384,900Active5 beds 4 baths3,024 sq. ft.
$384,900Active5 beds 4 baths3,024 sq. ft.13132 Old Hickory Trail, DeWitt, MI 48820
MLS# 291627Listed by: RE/MAX REAL ESTATE PROFESSIONALS - New
 $240,000Active3 beds 2 baths1,986 sq. ft.
$240,000Active3 beds 2 baths1,986 sq. ft.1694 W Solon Road, DeWitt, MI 48820
MLS# 291607Listed by: BRIDGESTREET REAL ESTATE, LLC - Open Thu, 4:30 to 6pmNew
 $329,900Active3 beds 3 baths2,580 sq. ft.
$329,900Active3 beds 3 baths2,580 sq. ft.12370 Oakland Hills Drive, DeWitt, MI 48820
MLS# 291602Listed by: RE/MAX REAL ESTATE PROFESSIONALS - New
 $329,900Active3 beds 2 baths1,634 sq. ft.
$329,900Active3 beds 2 baths1,634 sq. ft.1290 Calumet Drive, DeWitt, MI 48820
MLS# 291562Listed by: COLDWELL BANKER PROFESSIONALS-E.L. - New
 $275,000Active5 beds 2 baths2,340 sq. ft.
$275,000Active5 beds 2 baths2,340 sq. ft.1404 W Stoll Road, DeWitt, MI 48820
MLS# 291534Listed by: CENTURY 21 AFFILIATED - New
 $315,000Active3 beds 2 baths1,387 sq. ft.
$315,000Active3 beds 2 baths1,387 sq. ft.7897 S Grove Road, DeWitt, MI 48820
MLS# 291500Listed by: RE/MAX REAL ESTATE PROFESSIONALS  $789,900Active3 beds 4 baths3,013 sq. ft.
$789,900Active3 beds 4 baths3,013 sq. ft.11625 Murano Drive #63, DeWitt, MI 48820
MLS# 291276Listed by: MOTZ REALTY $475,000Active4 beds 3 baths2,862 sq. ft.
$475,000Active4 beds 3 baths2,862 sq. ft.3031 Crofton Drive, DeWitt, MI 48820
MLS# 291230Listed by: RE/MAX REAL ESTATE PROFESSIONALS
