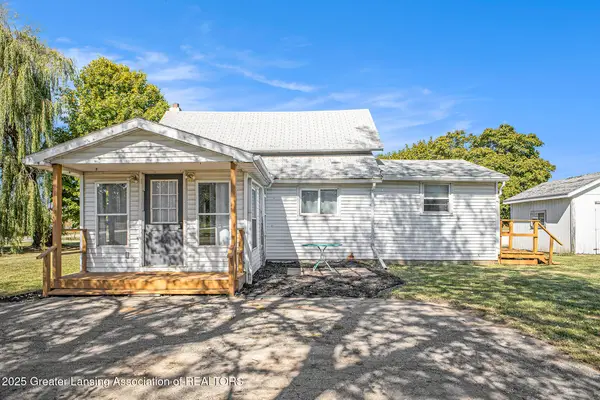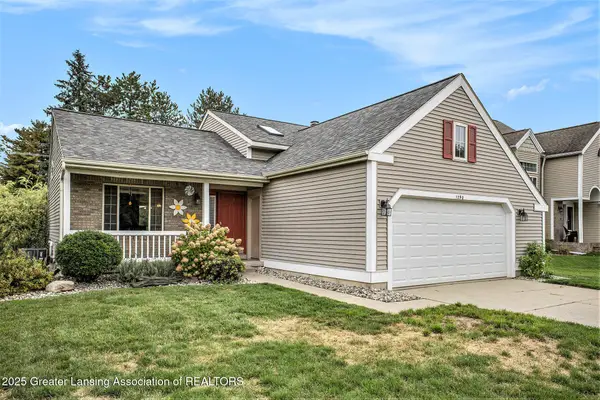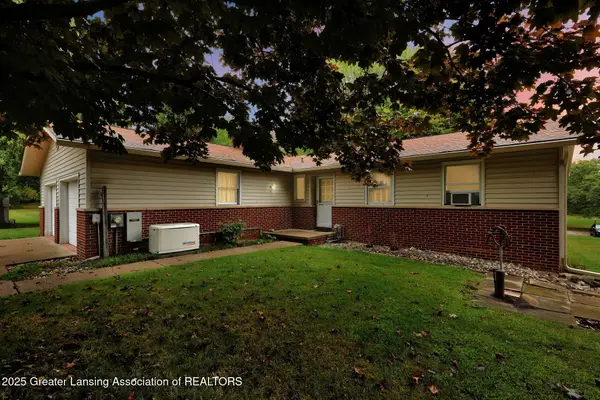12664 Rambler Road, Dewitt, MI 48820
Local realty services provided by:ERA Reardon Realty
12664 Rambler Road,Dewitt, MI 48820
$299,900
- 3 Beds
- 2 Baths
- 1,642 sq. ft.
- Single family
- Active
Listed by:jennifer seguin
Office:re/max real estate professionals
MLS#:290041
Source:MI_GLAR
Price summary
- Price:$299,900
- Price per sq. ft.:$137.32
About this home
Ranch home in DeWitt on a spacious half acre lot with mature trees and heated DREAM workshop out back. Entering from the front door there is a roomy living room with large picture window, and gas fireplace flanked by built-ins. Adjacent to the living room is an open Dining/flex space with built-in storage. There are wood floors under all carpeted space on the main level. The kitchen is huge with a large dining/breakfast nook. Two bedrooms and 1.5 baths complete this level. The basement is partially finished with a large bedroom and laundry room with washer and dryer that stay. There is also an extra stall shower on this level. Other features include whole house generator, composite 2 tiered deck, 3 car garage, and tons of storage! SEE SUPPLEMENT FOR MORE DESCRIPTION heated shed with work benches and pull-down stairs to attic storage. Other features include a finished 3-car garage with tile, Generac house generator, window blinds, Peachtree casement windows, linen closet and large mirrors.
Contact an agent
Home facts
- Year built:1962
- Listing ID #:290041
- Added:65 day(s) ago
- Updated:October 02, 2025 at 03:41 PM
Rooms and interior
- Bedrooms:3
- Total bathrooms:2
- Full bathrooms:1
- Half bathrooms:1
- Living area:1,642 sq. ft.
Heating and cooling
- Cooling:Wall/Window Unit(s)
- Heating:Baseboard, Heating, Hot Water
Structure and exterior
- Roof:Shingle
- Year built:1962
- Building area:1,642 sq. ft.
- Lot area:0.5 Acres
Utilities
- Water:Water Connected, Well
- Sewer:Public Sewer, Sewer Connected
Finances and disclosures
- Price:$299,900
- Price per sq. ft.:$137.32
- Tax amount:$2,963 (2024)
New listings near 12664 Rambler Road
- New
 $282,000Active3 beds 1 baths1,319 sq. ft.
$282,000Active3 beds 1 baths1,319 sq. ft.10349 S Francis Road, DeWitt, MI 48820
MLS# 291646Listed by: COLDWELL BANKER PROFESSIONALS-E.L. - Open Sat, 12 to 2pmNew
 $415,000Active4 beds 3 baths2,932 sq. ft.
$415,000Active4 beds 3 baths2,932 sq. ft.1111 Lacosta Drive, DeWitt, MI 48820
MLS# 291630Listed by: REAL ESTATE ONE BRIGHTON - New
 $384,900Active5 beds 4 baths3,024 sq. ft.
$384,900Active5 beds 4 baths3,024 sq. ft.13132 Old Hickory Trail, DeWitt, MI 48820
MLS# 291627Listed by: RE/MAX REAL ESTATE PROFESSIONALS - New
 $240,000Active3 beds 2 baths1,986 sq. ft.
$240,000Active3 beds 2 baths1,986 sq. ft.1694 W Solon Road, DeWitt, MI 48820
MLS# 291607Listed by: BRIDGESTREET REAL ESTATE, LLC - Open Thu, 4:30 to 6pmNew
 $329,900Active3 beds 3 baths2,580 sq. ft.
$329,900Active3 beds 3 baths2,580 sq. ft.12370 Oakland Hills Drive, DeWitt, MI 48820
MLS# 291602Listed by: RE/MAX REAL ESTATE PROFESSIONALS - New
 $329,900Active3 beds 2 baths1,634 sq. ft.
$329,900Active3 beds 2 baths1,634 sq. ft.1290 Calumet Drive, DeWitt, MI 48820
MLS# 291562Listed by: COLDWELL BANKER PROFESSIONALS-E.L. - New
 $275,000Active5 beds 2 baths2,340 sq. ft.
$275,000Active5 beds 2 baths2,340 sq. ft.1404 W Stoll Road, DeWitt, MI 48820
MLS# 291534Listed by: CENTURY 21 AFFILIATED - New
 $315,000Active3 beds 2 baths1,387 sq. ft.
$315,000Active3 beds 2 baths1,387 sq. ft.7897 S Grove Road, DeWitt, MI 48820
MLS# 291500Listed by: RE/MAX REAL ESTATE PROFESSIONALS  $789,900Active3 beds 4 baths3,013 sq. ft.
$789,900Active3 beds 4 baths3,013 sq. ft.11625 Murano Drive #63, DeWitt, MI 48820
MLS# 291276Listed by: MOTZ REALTY $475,000Active4 beds 3 baths2,862 sq. ft.
$475,000Active4 beds 3 baths2,862 sq. ft.3031 Crofton Drive, DeWitt, MI 48820
MLS# 291230Listed by: RE/MAX REAL ESTATE PROFESSIONALS
