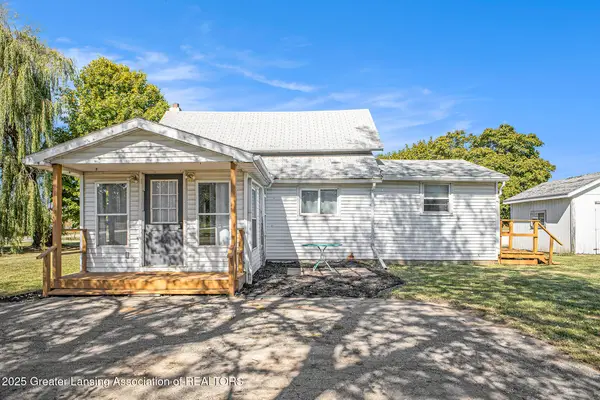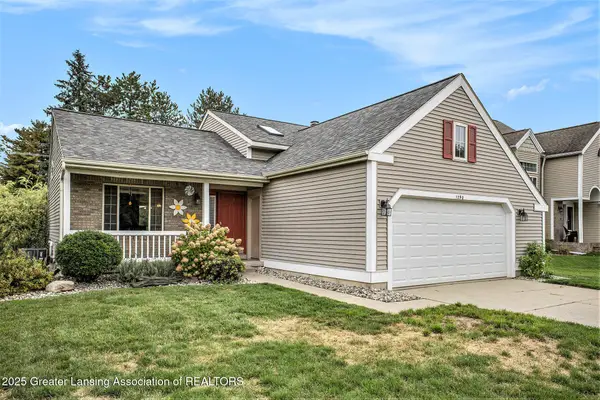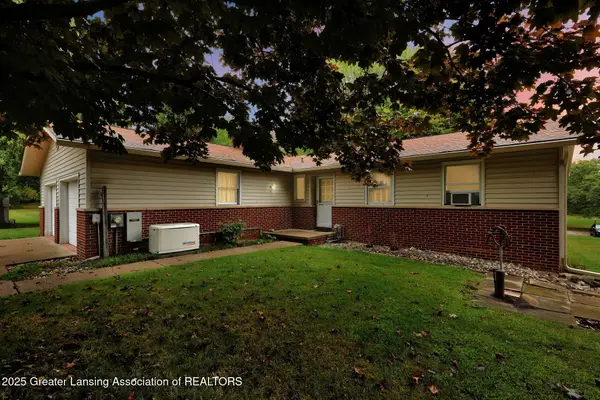12879 Warm Creek Drive, Dewitt, MI 48820
Local realty services provided by:ERA Reardon Realty
12879 Warm Creek Drive,Dewitt, MI 48820
$585,000
- 5 Beds
- 4 Baths
- 3,254 sq. ft.
- Single family
- Pending
Listed by:morgan meredith
Office:keller williams realty lansing
MLS#:289692
Source:MI_GLAR
Price summary
- Price:$585,000
- Price per sq. ft.:$179.78
About this home
Welcome to 12879 Warm Creek in DeWitt, a stunning high-end spec home built in 2023 that offers luxurious living with exceptional finishes throughout. This beautifully designed home features 5 spacious bedrooms with a 6th bedroom currently used as an office, all set within an open floor plan and soaring 10-foot ceilings. The fully equipped kitchen is outfitted with quartz countertops and flows seamlessly into the living room, which includes custom built-ins and a cozy gas fireplace. Upstairs, the massive primary suite impresses with double walk-in closets and a spa-like en-suite bath featuring dual vanities. The second-floor laundry adds convenience, while the fully finished basement provides even more living space for entertaining or relaxing. Step outside to enjoy the new deck overlooking a heated, in-ground pool, Bluetooth enabled for ease and fun, surrounded by a beautifully maintained yard with sprinklers in both the front and back. This is a rare opportunity to own a move-in ready, luxury home in DeWitt with every modern feature thoughtfully designed.
Contact an agent
Home facts
- Year built:2023
- Listing ID #:289692
- Added:78 day(s) ago
- Updated:October 02, 2025 at 07:34 AM
Rooms and interior
- Bedrooms:5
- Total bathrooms:4
- Full bathrooms:3
- Half bathrooms:1
- Living area:3,254 sq. ft.
Heating and cooling
- Cooling:Central Air
- Heating:Forced Air, Heating, Natural Gas
Structure and exterior
- Roof:Shingle
- Year built:2023
- Building area:3,254 sq. ft.
- Lot area:0.39 Acres
Utilities
- Water:Public
- Sewer:Public Sewer
Finances and disclosures
- Price:$585,000
- Price per sq. ft.:$179.78
- Tax amount:$8,618 (2024)
New listings near 12879 Warm Creek Drive
- New
 $282,000Active3 beds 1 baths1,319 sq. ft.
$282,000Active3 beds 1 baths1,319 sq. ft.10349 S Francis Road, DeWitt, MI 48820
MLS# 291646Listed by: COLDWELL BANKER PROFESSIONALS-E.L. - Open Sat, 12 to 2pmNew
 $415,000Active4 beds 3 baths2,932 sq. ft.
$415,000Active4 beds 3 baths2,932 sq. ft.1111 Lacosta Drive, DeWitt, MI 48820
MLS# 291630Listed by: REAL ESTATE ONE BRIGHTON - New
 $384,900Active5 beds 4 baths3,024 sq. ft.
$384,900Active5 beds 4 baths3,024 sq. ft.13132 Old Hickory Trail, DeWitt, MI 48820
MLS# 291627Listed by: RE/MAX REAL ESTATE PROFESSIONALS - New
 $240,000Active3 beds 2 baths1,986 sq. ft.
$240,000Active3 beds 2 baths1,986 sq. ft.1694 W Solon Road, DeWitt, MI 48820
MLS# 291607Listed by: BRIDGESTREET REAL ESTATE, LLC - Open Thu, 4:30 to 6pmNew
 $329,900Active3 beds 3 baths2,580 sq. ft.
$329,900Active3 beds 3 baths2,580 sq. ft.12370 Oakland Hills Drive, DeWitt, MI 48820
MLS# 291602Listed by: RE/MAX REAL ESTATE PROFESSIONALS - New
 $329,900Active3 beds 2 baths1,634 sq. ft.
$329,900Active3 beds 2 baths1,634 sq. ft.1290 Calumet Drive, DeWitt, MI 48820
MLS# 291562Listed by: COLDWELL BANKER PROFESSIONALS-E.L. - New
 $275,000Active5 beds 2 baths2,340 sq. ft.
$275,000Active5 beds 2 baths2,340 sq. ft.1404 W Stoll Road, DeWitt, MI 48820
MLS# 291534Listed by: CENTURY 21 AFFILIATED - New
 $315,000Active3 beds 2 baths1,387 sq. ft.
$315,000Active3 beds 2 baths1,387 sq. ft.7897 S Grove Road, DeWitt, MI 48820
MLS# 291500Listed by: RE/MAX REAL ESTATE PROFESSIONALS  $789,900Active3 beds 4 baths3,013 sq. ft.
$789,900Active3 beds 4 baths3,013 sq. ft.11625 Murano Drive #63, DeWitt, MI 48820
MLS# 291276Listed by: MOTZ REALTY $475,000Active4 beds 3 baths2,862 sq. ft.
$475,000Active4 beds 3 baths2,862 sq. ft.3031 Crofton Drive, DeWitt, MI 48820
MLS# 291230Listed by: RE/MAX REAL ESTATE PROFESSIONALS
