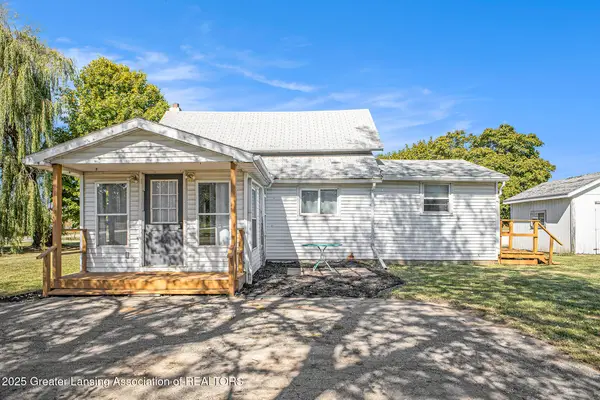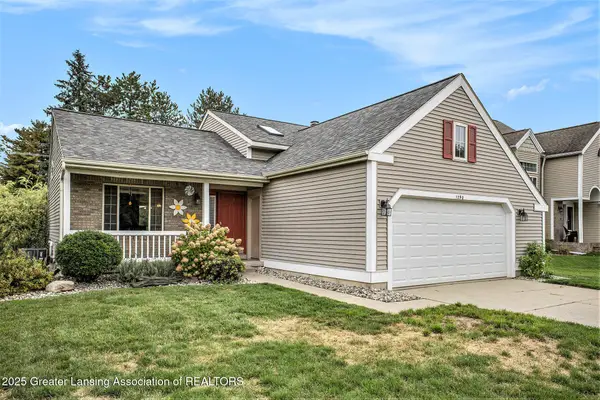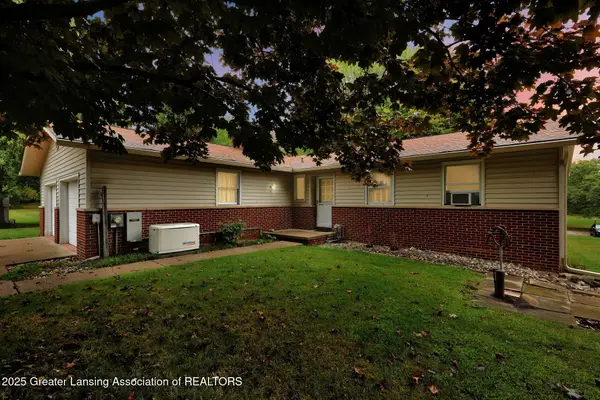2005 W Herbison Road, Dewitt, MI 48820
Local realty services provided by:ERA Reardon Realty
2005 W Herbison Road,Dewitt, MI 48820
$545,000
- 4 Beds
- 4 Baths
- 3,361 sq. ft.
- Single family
- Active
Listed by:lisa fletcher
Office:berkshire hathaway homeservices
MLS#:288925
Source:MI_GLAR
Price summary
- Price:$545,000
- Price per sq. ft.:$140.5
About this home
DeWitt Schools & Room to Roam!
Enjoy the best of both worlds—country space and in-town convenience—with this stunning 2018-built home on .92 acre homesite with irrigation and an invisible fence. Set against a peaceful wooded backdrop, this property offers privacy, no HOA, and no fees, plus it's just minutes from parks, schools, shopping, dining, and more.
With 3,360 square feet of finished living space, the home offers 4 bedrooms, 3.5 baths, 2 lofts, a 3-car garage, and a finished lower level. The thoughtful floor plan makes every room feel spacious and inviting. On the main level, a French-door office/flex room is perfect for working from home. The open-concept living area features south-facing windows that allow for ample natural light while overlooking the scenic backyard, complete with access to a deck, patio, and a built-in fire pit. An invisible fence and irrigation system keep the yard lush and your pets safe.
The kitchen is the heart of the home, showcasing granite countertops, a tile backsplash, a walk-in pantry, island seating, and an informal dining area with access to the outdoors. A convenient and spacious drop zone, located just off the garage, helps keep everything organized. Upstairs, there are twin loft areas for dual work or play areas. This surprising space offers endless possibilities, featuring three bedrooms, including a spacious primary suite with a tiled walk-in shower, dual vanities, and a walk-in closet. The fully equipped laundry room and an additional full bath complete the second floor. Need a fourth bedroom? Consider enclosing one of the two lofts on the second floor to create an additional bedroom.
The finished lower level expands your living space with a large family room, the fourth bedroom, and an additional full bath, making it ideal for guest space, games, entertainment, or multi-purpose use.
The location is fantastic, too! Close to golf, shopping, dining, walking distance to schools, DeWitt Sports Park, and more! From backyard bonfires to morning coffee on the deck, this property delivers space, comfort, and convenience in one perfect package. Move right in and start living!
Contact an agent
Home facts
- Year built:2018
- Listing ID #:288925
- Added:110 day(s) ago
- Updated:October 02, 2025 at 03:41 PM
Rooms and interior
- Bedrooms:4
- Total bathrooms:4
- Full bathrooms:3
- Half bathrooms:1
- Living area:3,361 sq. ft.
Heating and cooling
- Cooling:Central Air
- Heating:ENERGY STAR Qualified Equipment, Forced Air, Heating, Natural Gas
Structure and exterior
- Roof:Shingle
- Year built:2018
- Building area:3,361 sq. ft.
- Lot area:0.92 Acres
Utilities
- Water:Public
- Sewer:Public Sewer
Finances and disclosures
- Price:$545,000
- Price per sq. ft.:$140.5
- Tax amount:$8,583 (2024)
New listings near 2005 W Herbison Road
- New
 $282,000Active3 beds 1 baths1,319 sq. ft.
$282,000Active3 beds 1 baths1,319 sq. ft.10349 S Francis Road, DeWitt, MI 48820
MLS# 291646Listed by: COLDWELL BANKER PROFESSIONALS-E.L. - Open Sat, 12 to 2pmNew
 $415,000Active4 beds 3 baths2,932 sq. ft.
$415,000Active4 beds 3 baths2,932 sq. ft.1111 Lacosta Drive, DeWitt, MI 48820
MLS# 291630Listed by: REAL ESTATE ONE BRIGHTON - New
 $384,900Active5 beds 4 baths3,024 sq. ft.
$384,900Active5 beds 4 baths3,024 sq. ft.13132 Old Hickory Trail, DeWitt, MI 48820
MLS# 291627Listed by: RE/MAX REAL ESTATE PROFESSIONALS - New
 $240,000Active3 beds 2 baths1,986 sq. ft.
$240,000Active3 beds 2 baths1,986 sq. ft.1694 W Solon Road, DeWitt, MI 48820
MLS# 291607Listed by: BRIDGESTREET REAL ESTATE, LLC - Open Thu, 4:30 to 6pmNew
 $329,900Active3 beds 3 baths2,580 sq. ft.
$329,900Active3 beds 3 baths2,580 sq. ft.12370 Oakland Hills Drive, DeWitt, MI 48820
MLS# 291602Listed by: RE/MAX REAL ESTATE PROFESSIONALS - New
 $329,900Active3 beds 2 baths1,634 sq. ft.
$329,900Active3 beds 2 baths1,634 sq. ft.1290 Calumet Drive, DeWitt, MI 48820
MLS# 291562Listed by: COLDWELL BANKER PROFESSIONALS-E.L. - New
 $275,000Active5 beds 2 baths2,340 sq. ft.
$275,000Active5 beds 2 baths2,340 sq. ft.1404 W Stoll Road, DeWitt, MI 48820
MLS# 291534Listed by: CENTURY 21 AFFILIATED - New
 $315,000Active3 beds 2 baths1,387 sq. ft.
$315,000Active3 beds 2 baths1,387 sq. ft.7897 S Grove Road, DeWitt, MI 48820
MLS# 291500Listed by: RE/MAX REAL ESTATE PROFESSIONALS  $789,900Active3 beds 4 baths3,013 sq. ft.
$789,900Active3 beds 4 baths3,013 sq. ft.11625 Murano Drive #63, DeWitt, MI 48820
MLS# 291276Listed by: MOTZ REALTY $475,000Active4 beds 3 baths2,862 sq. ft.
$475,000Active4 beds 3 baths2,862 sq. ft.3031 Crofton Drive, DeWitt, MI 48820
MLS# 291230Listed by: RE/MAX REAL ESTATE PROFESSIONALS
