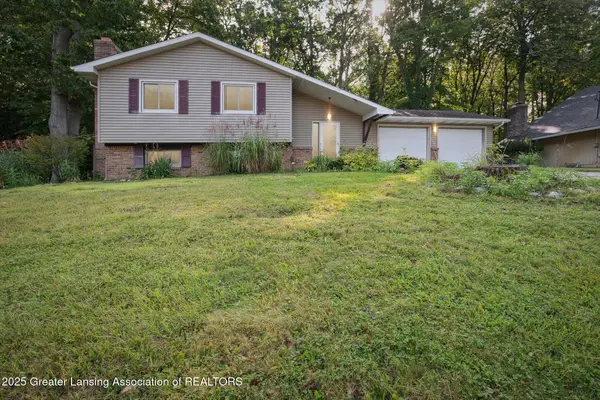3710 W Herbison Road, DeWitt, MI 48820
Local realty services provided by:ERA Reardon Realty
3710 W Herbison Road,DeWitt, MI 48820
$479,900
- 4 Beds
- 3 Baths
- 3,000 sq. ft.
- Single family
- Pending
Listed by:dawn brewster
Office:re/max real estate professionals dewitt
MLS#:291064
Source:MI_GLAR
Price summary
- Price:$479,900
- Price per sq. ft.:$136.03
About this home
Location! Location! Riverfront! This elegant two-level residence offers nearly 3,000 square feet of thoughtfully designed living space along the serene Looking Glass River in DeWitt Charter Township and the desirable DeWitt School District! A grand foyer welcomes you into a bright and open great room that flows seamlessly into the formal dining area. The spacious kitchen features a plenty of cabinet space, a breakfast nook, stainless steel appliances and granite countertops, creating the perfect setting for everyday living or entertaining. Lower level is finished, gas fireplace, bedroom, bathroom and spacious large family room with mini bar. Enjoy year-round views of the river from the light-filled Michigan room, or retreat to the private primary suite with its own bath. With four spacious bedrooms, two and a half bathrooms, laundry on the main level off the kitchen, this home provides comfort and flexibility for every lifestyle. Additional features include central air, a gas fireplace, underground sprinklers, new roof in 2020 and a 3 car garage! Close to schools, park across the street with walking trails, convenient sidewalks, shopping and the heart of DeWitt! Come check this home out TODAY!
Contact an agent
Home facts
- Year built:1993
- Listing ID #:291064
- Added:14 day(s) ago
- Updated:September 22, 2025 at 05:02 PM
Rooms and interior
- Bedrooms:4
- Total bathrooms:3
- Full bathrooms:2
- Half bathrooms:1
- Living area:3,000 sq. ft.
Heating and cooling
- Cooling:Central Air
- Heating:Forced Air, Heating, Natural Gas
Structure and exterior
- Roof:Shingle
- Year built:1993
- Building area:3,000 sq. ft.
- Lot area:0.77 Acres
Schools
- Elementary school:David Scott Elementary School
Utilities
- Water:Public
- Sewer:Public Sewer
Finances and disclosures
- Price:$479,900
- Price per sq. ft.:$136.03
- Tax amount:$6,437 (2025)
New listings near 3710 W Herbison Road
 $395,050Pending4 beds 3 baths1,883 sq. ft.
$395,050Pending4 beds 3 baths1,883 sq. ft.2968 Moccasin Drive, DeWitt, MI 48820
MLS# 291340Listed by: ALLEN EDWIN REALTY- New
 $789,900Active3 beds 4 baths3,013 sq. ft.
$789,900Active3 beds 4 baths3,013 sq. ft.11625 Murano Drive #63, DeWitt, MI 48820
MLS# 291276Listed by: MOTZ REALTY - New
 $475,000Active4 beds 3 baths2,862 sq. ft.
$475,000Active4 beds 3 baths2,862 sq. ft.3031 Crofton Drive, DeWitt, MI 48820
MLS# 291230Listed by: RE/MAX REAL ESTATE PROFESSIONALS - New
 $375,000Active3 beds 3 baths1,992 sq. ft.
$375,000Active3 beds 3 baths1,992 sq. ft.4265 Presidents Way #14, DeWitt, MI 48820
MLS# 291221Listed by: RE/MAX REAL ESTATE PROFESSIONALS DEWITT - New
 $269,900Active3 beds 2 baths1,490 sq. ft.
$269,900Active3 beds 2 baths1,490 sq. ft.1517 N Primrose Lane, DeWitt, MI 48820
MLS# 291199Listed by: KELLER WILLIAMS REALTY LANSING - New
 $459,900Active4 beds 3 baths2,508 sq. ft.
$459,900Active4 beds 3 baths2,508 sq. ft.4123 Presidents Way, DeWitt, MI 48820
MLS# 291191Listed by: RE/MAX REAL ESTATE PROFESSIONALS  $279,900Active4 beds 2 baths2,304 sq. ft.
$279,900Active4 beds 2 baths2,304 sq. ft.1007 E Geneva Drive, DeWitt, MI 48820
MLS# 291157Listed by: SMEAK REAL ESTATE COMPANY $369,900Active4 beds 3 baths2,480 sq. ft.
$369,900Active4 beds 3 baths2,480 sq. ft.407 Westbrook Drive, DeWitt, MI 48820
MLS# 291122Listed by: RE/MAX REAL ESTATE PROFESSIONALS $269,900Active3 beds 1 baths988 sq. ft.
$269,900Active3 beds 1 baths988 sq. ft.6740 W Herbison Road, DeWitt, MI 48820
MLS# 291112Listed by: FIVE STAR REAL ESTATE - LANSING $750,000Active4 beds 4 baths5,038 sq. ft.
$750,000Active4 beds 4 baths5,038 sq. ft.405 Shoreline Drive, DeWitt, MI 48820
MLS# 291092Listed by: KELLER WILLIAMS REALTY LANSING
