1175 Prescott Drive, East Lansing, MI 48823
Local realty services provided by:ERA Reardon Realty
1175 Prescott Drive,East Lansing, MI 48823
$497,000
- 4 Beds
- 3 Baths
- - sq. ft.
- Single family
- Sold
Listed by:patti j warnke
Office:patti warnke real estate group
MLS#:291155
Source:MI_GLAR
Sorry, we are unable to map this address
Price summary
- Price:$497,000
About this home
A True Find in Shaw Estates!
Presenting this beautifully updated 4 bed/ 3 bath brick home with a rare 3rd bay garage in sought-after Shaw Estates.
Welcome to 1175 Prescott Drive, where a brick path guides you to the inviting front entry that sets the tone for the home's elegance. Step inside and a two-story foyer greets you with abundant natural light and an open, airy feel. The new Brazilian Koa flooring throughout the first floor adds warmth and sophistication while seamlessly connecting each space.
To the right of the entry, the spacious living room showcases a cozy fireplace and trayed ceilings, with a dedicated dining room currently serving as a home office. The heart of the home is the remodeled kitchen, designed with soaring cathedral ceilings, quartz countertops, a coffee bar, and abundant pantry and storage space. A newly created mudroom and laundry center sit nearby for everyday convenience. From the kitchen, patio doors open to a charming four-season room filled with natural light, perfect for morning coffee or quiet evenings. Also on the first floor, the owner's suite offers double walk-in closets and a beautifully updated bathroom for a true retreat. A modernized powder room completes the first floor.
Upstairs, two large bedrooms feature oversized double closets and delightful hidden nooks, perfect for play or extra storage. An updated Jack and Jill bathroom, complete with skylight and separate vanities, connects the rooms.
The lower level provides generous storage, a home gym area, and a fourth bedroom.
Step outside to enjoy a private backyard surrounded by mature landscaping, along with a spacious deck designed for entertaining or simply relaxing.
Located in the heart of it all, this home offers a lifestyle that can't be beat. Walk or bike to nearby parks, trails, Glencairn Elementary, Michigan State University, and downtown East Lansing.
Don't miss the chance to make this exceptional Shaw Estates residence your next chapter, where elegance, comfort, and location come together in perfect harmony.
Contact an agent
Home facts
- Year built:1989
- Listing ID #:291155
- Added:50 day(s) ago
- Updated:October 31, 2025 at 03:51 PM
Rooms and interior
- Bedrooms:4
- Total bathrooms:3
- Full bathrooms:2
- Half bathrooms:1
Heating and cooling
- Cooling:Central Air
- Heating:Forced Air, Heating, Natural Gas
Structure and exterior
- Roof:Shingle
- Year built:1989
Utilities
- Water:Public, Water Connected
- Sewer:Public Sewer, Sewer Connected
Finances and disclosures
- Price:$497,000
- Tax amount:$12,360 (2024)
New listings near 1175 Prescott Drive
- New
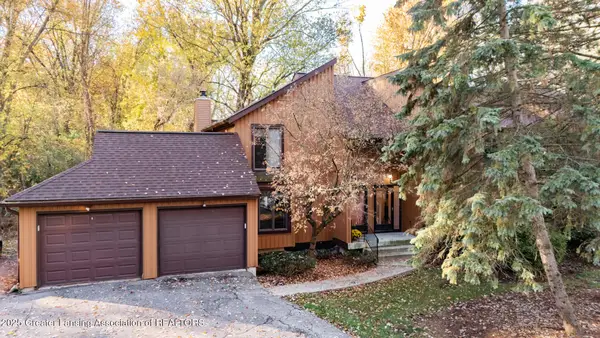 $215,900Active2 beds 2 baths1,932 sq. ft.
$215,900Active2 beds 2 baths1,932 sq. ft.1864 Burrwood Circle, East Lansing, MI 48823
MLS# 292299Listed by: COLDWELL BANKER PROFESSIONALS -OKEMOS - New
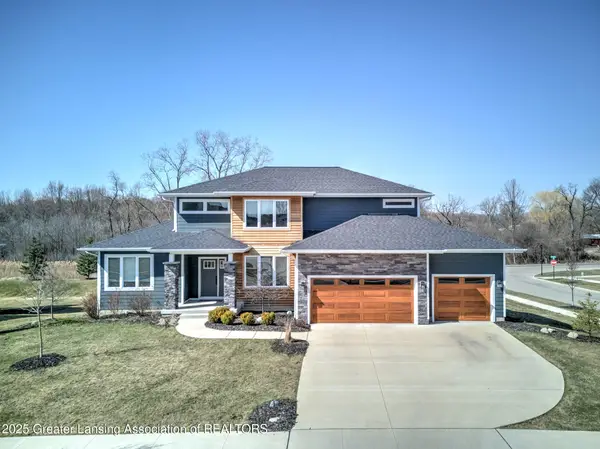 $680,000Active4 beds 4 baths3,060 sq. ft.
$680,000Active4 beds 4 baths3,060 sq. ft.6101 Sleepy Hollow Lane, East Lansing, MI 48823
MLS# 292285Listed by: EXP REALTY - HASLETT - New
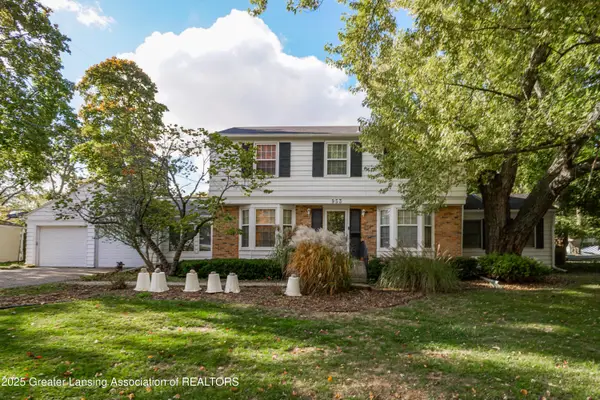 $439,900Active3 beds 4 baths2,684 sq. ft.
$439,900Active3 beds 4 baths2,684 sq. ft.953 Rosewood Avenue, East Lansing, MI 48823
MLS# 292283Listed by: COLDWELL BANKER PROFESSIONALS-E.L. - Open Sun, 2:30 to 4pmNew
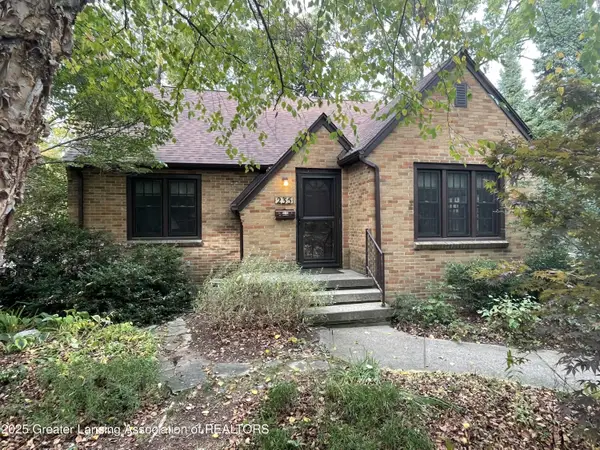 $452,000Active3 beds 3 baths2,566 sq. ft.
$452,000Active3 beds 3 baths2,566 sq. ft.235 Maplewood Drive, East Lansing, MI 48823
MLS# 292248Listed by: BERKSHIRE HATHAWAY HOMESERVICES - New
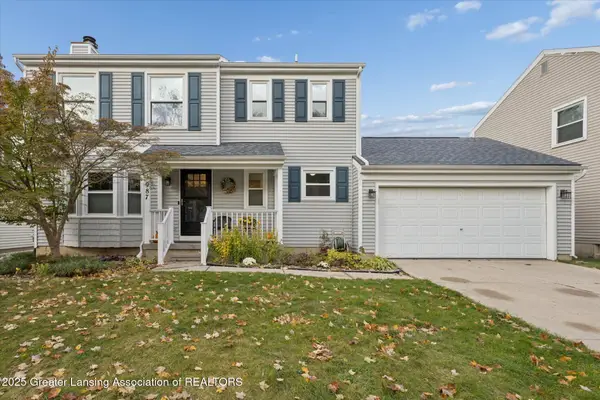 $310,000Active3 beds 3 baths2,025 sq. ft.
$310,000Active3 beds 3 baths2,025 sq. ft.987 Touraine Avenue, East Lansing, MI 48823
MLS# 292244Listed by: FIVE STAR REAL ESTATE - LANSING - New
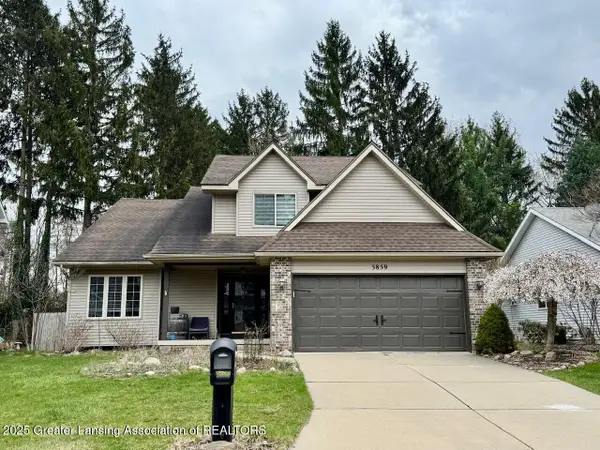 $349,000Active3 beds 3 baths1,986 sq. ft.
$349,000Active3 beds 3 baths1,986 sq. ft.5859 Printemp Drive, East Lansing, MI 48823
MLS# 292218Listed by: ASPIRE REAL ESTATE MI - New
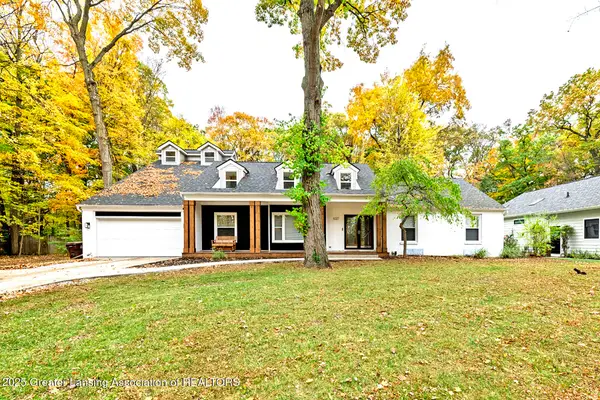 $584,900Active5 beds 3 baths5,863 sq. ft.
$584,900Active5 beds 3 baths5,863 sq. ft.6327 Skyline Drive, East Lansing, MI 48823
MLS# 292216Listed by: WHITE PINE SOTHEBY'S INTERNATIONAL REALTY - New
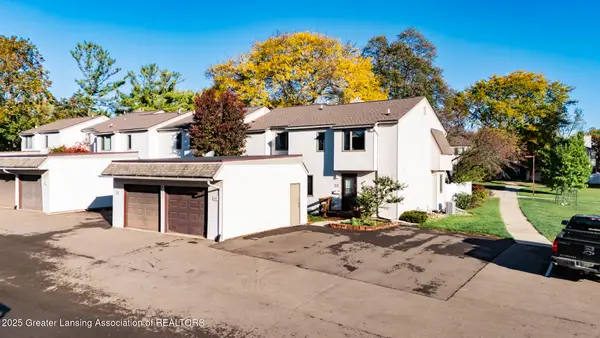 $210,000Active3 beds 2 baths2,016 sq. ft.
$210,000Active3 beds 2 baths2,016 sq. ft.1426 Roxburgh Avenue, East Lansing, MI 48823
MLS# 292149Listed by: EXIT REALTY HOME PARTNERS - New
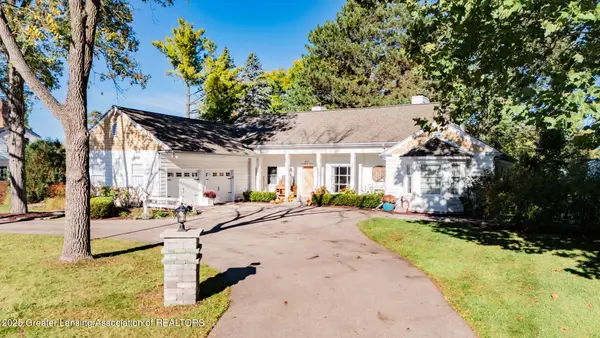 $739,900Active4 beds 3 baths4,157 sq. ft.
$739,900Active4 beds 3 baths4,157 sq. ft.407 Walbridge Drive, East Lansing, MI 48823
MLS# 292121Listed by: COLDWELL BANKER PROFESSIONALS -OKEMOS - New
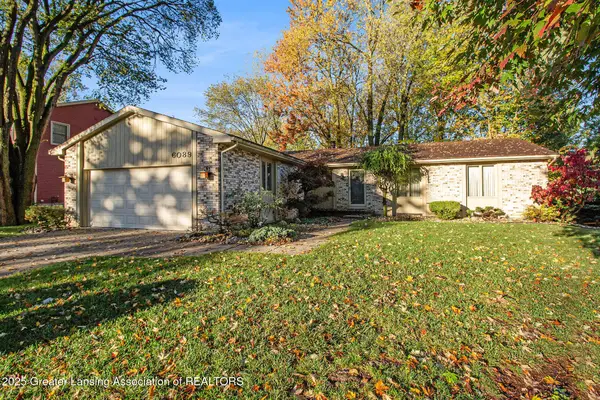 $339,900Active3 beds 3 baths2,613 sq. ft.
$339,900Active3 beds 3 baths2,613 sq. ft.6089 Horizon Drive, East Lansing, MI 48823
MLS# 292122Listed by: BERKSHIRE HATHAWAY HOMESERVICES
