2424 S Canfield Road, Eaton Rapids, MI 48827
Local realty services provided by:ERA Reardon Realty
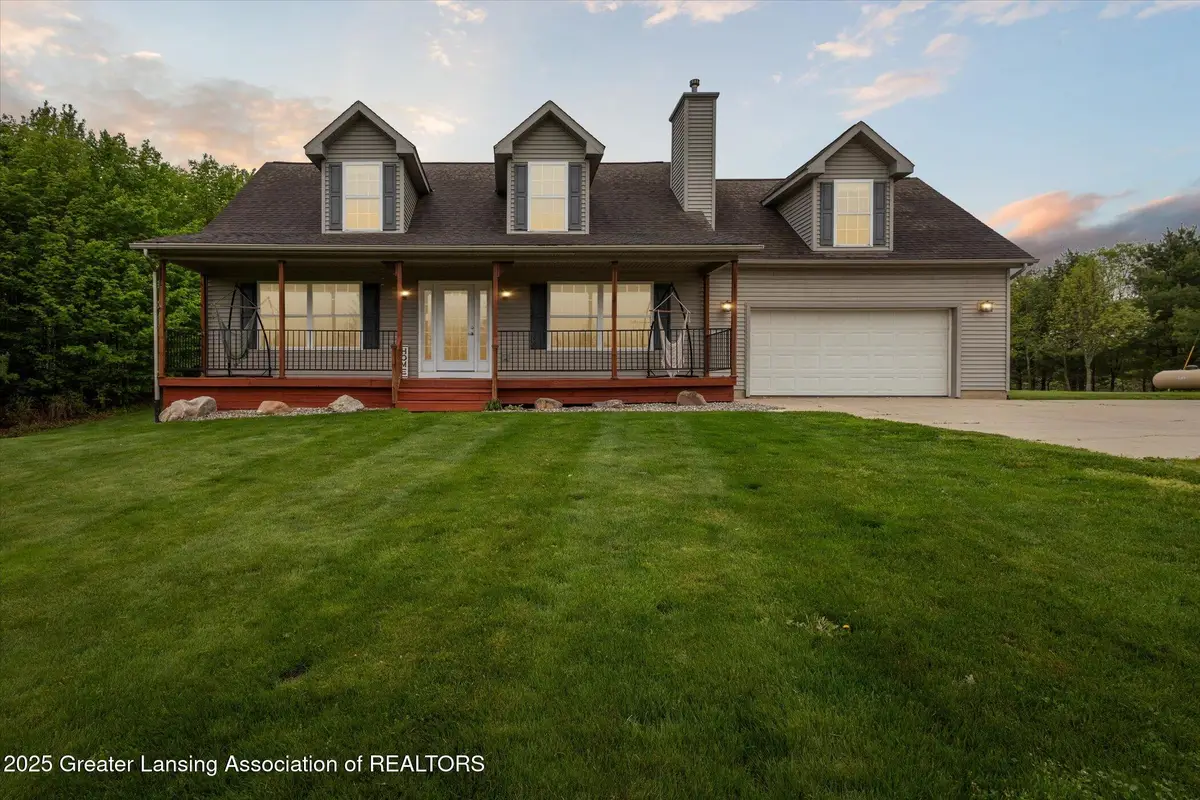


2424 S Canfield Road,Eaton Rapids, MI 48827
$450,000
- 4 Beds
- 3 Baths
- 2,484 sq. ft.
- Single family
- Active
Listed by:skyler robinson
Office:five star real estate - lansing
MLS#:289222
Source:MI_GLAR
Price summary
- Price:$450,000
- Price per sq. ft.:$135.87
About this home
OFFER DEADLINE - HIGHEST & BEST DUE TUESDAY JULY 1ST BY 4PM.
Remarkable custom built 4-bedroom, 2.5-bathroom home, in a desirable location nestled on nearly 8.5 acres of picturesque land. Setting about 750 ft off the road atop a large hill. This property offers both seclusion and community, with phenomenal neighbors (We all know how important this is.) who share the love for nature and outdoor activities.
Sip your morning coffee while taking in the breathtaking views from the covered front porch that overlooks your own private pond. Step inside to experience soaring cathedral ceilings that make this living area larger than life. The inviting gas fireplace serves as an attraction, making it a perfect spot for entertaining family and friends. The open-concept layout seamlessly connects the living room to a modern kitchen, and dining area with access to the expansive back deck.
Enjoy the Main-floor Primary suite featuring a beautiful walk-in cedar closet and jetted tub for your relaxation. Let's not forget the convenience of first-floor laundry. (Come on somebody!) The Second floor features another expansive living area with large windows, and an incredible view adding to the functionality of this home. Step down to a partially finished walk-out basement boasting a large office space, and 2 egress windows providing natural light and endless possibilities.
A wood boiler system offers an efficient heating option, as well as hot water supply throughout the home, ensuring comfort year-round. Including a large 2.5 car attached garage with a rear service door making grocery trips a breeze. Did I mention a stick built 32x24 pole barn equipped with a woodstove, perfect for winter projects or equipment storage.
Outdoor enthusiasts will rave over the 250-yard shooting range and the great hunting opportunities that surround the property. This unique partially wooded setting allows you to enjoy the best of both worldspeaceful living with easy access to outdoor adventures.
We have priced this gem to sell, so don't miss the chance to own this incredible property, that truly has it all. Schedule your private showing today!
Contact an agent
Home facts
- Year built:2003
- Listing Id #:289222
- Added:54 day(s) ago
- Updated:July 19, 2025 at 03:05 PM
Rooms and interior
- Bedrooms:4
- Total bathrooms:3
- Full bathrooms:2
- Half bathrooms:1
- Living area:2,484 sq. ft.
Heating and cooling
- Cooling:Central Air
- Heating:Forced Air, Heating, Hot Water, Wood Stove
Structure and exterior
- Roof:Shingle
- Year built:2003
- Building area:2,484 sq. ft.
- Lot area:8.49 Acres
Utilities
- Water:Well
- Sewer:Septic Tank
Finances and disclosures
- Price:$450,000
- Price per sq. ft.:$135.87
- Tax amount:$4,633 (2024)
New listings near 2424 S Canfield Road
- New
 $289,900Active3 beds 2 baths1,484 sq. ft.
$289,900Active3 beds 2 baths1,484 sq. ft.4446 Whittum Road, Eaton Rapids, MI 48827
MLS# 290532Listed by: RE/MAX REAL ESTATE PROFESSIONALS - New
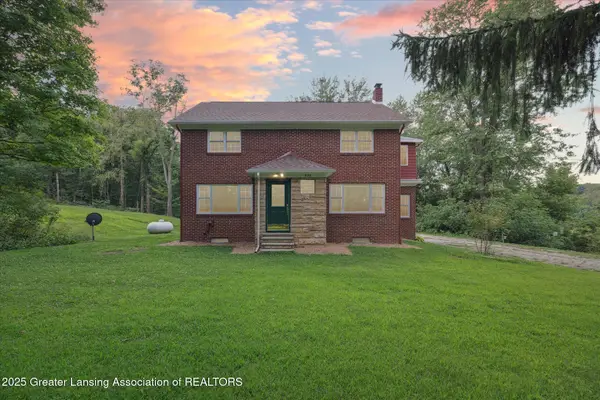 $450,000Active4 beds 2 baths2,179 sq. ft.
$450,000Active4 beds 2 baths2,179 sq. ft.826 S Gunnell Road, Eaton Rapids, MI 48827
MLS# 290528Listed by: EXIT GREAT LAKES REALTY - New
 $330,000Active4 beds 3 baths3,250 sq. ft.
$330,000Active4 beds 3 baths3,250 sq. ft.6932 E Nye Highway, Eaton Rapids, MI 48827
MLS# 290513Listed by: KELLER WILLIAMS REALTY LANSING - New
 $269,900Active3 beds 1 baths1,040 sq. ft.
$269,900Active3 beds 1 baths1,040 sq. ft.6766 E Spicerville Highway, Eaton Rapids, MI 48827
MLS# 290447Listed by: VISION REAL ESTATE 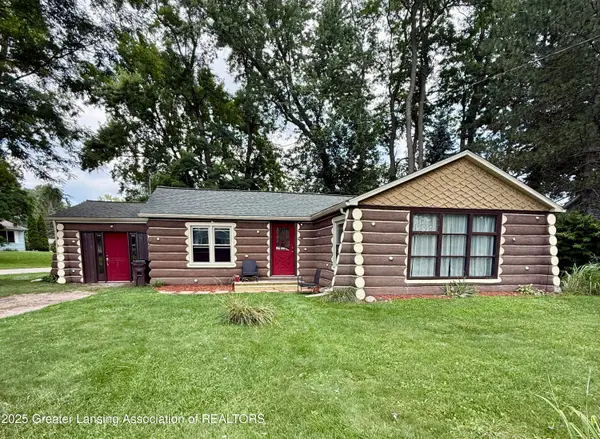 $135,000Pending3 beds 1 baths1,499 sq. ft.
$135,000Pending3 beds 1 baths1,499 sq. ft.514 W Broad Street, Eaton Rapids, MI 48827
MLS# 290362Listed by: DELONG AND CO.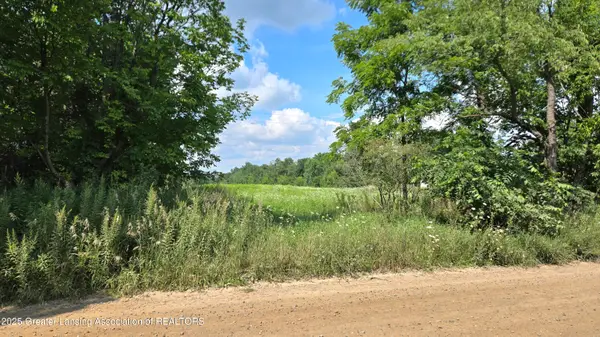 $110,000Active10.04 Acres
$110,000Active10.04 Acres0 Rossman Highway, Eaton Rapids, MI 48827
MLS# 290278Listed by: RE/MAX REAL ESTATE PROFESSIONALS $875,000Active4 beds 3 baths3,817 sq. ft.
$875,000Active4 beds 3 baths3,817 sq. ft.6280 Kinneville Road, Eaton Rapids, MI 48827
MLS# 290249Listed by: KELLER WILLIAMS REALTY LANSING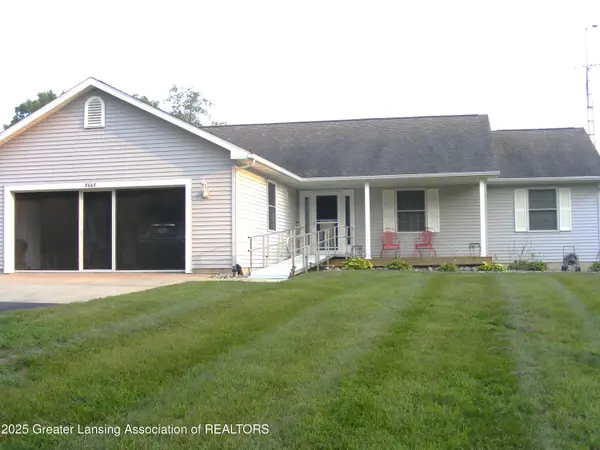 $375,000Pending3 beds 2 baths1,596 sq. ft.
$375,000Pending3 beds 2 baths1,596 sq. ft.8668 E Spicerville Highway, Eaton Rapids, MI 48827
MLS# 290184Listed by: ROSS & ASSOCIATES REALTORS, LLC $450,000Active5 beds 2 baths2,998 sq. ft.
$450,000Active5 beds 2 baths2,998 sq. ft.2807 Morgan Road, Eaton Rapids, MI 48827
MLS# 290192Listed by: DELONG AND CO.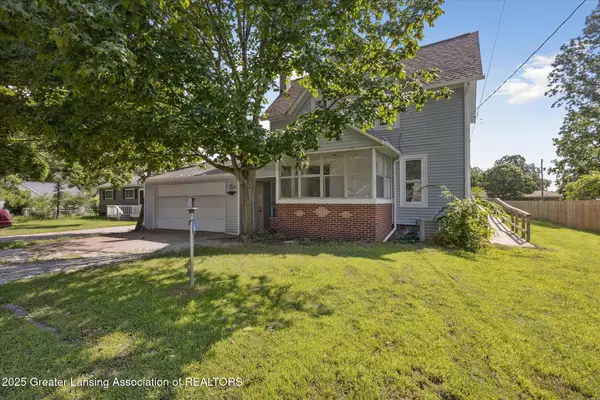 $180,000Active3 beds 1 baths1,558 sq. ft.
$180,000Active3 beds 1 baths1,558 sq. ft.114 N Center Street, Eaton Rapids, MI 48827
MLS# 290170Listed by: DELONG AND CO.
