1454 Marwood Drive Se, Grand Rapids, MI 49508
Local realty services provided by:ERA Greater North Properties
1454 Marwood Drive Se,Grand Rapids, MI 49508
$320,000
- 3 Beds
- 3 Baths
- 2,052 sq. ft.
- Single family
- Active
Upcoming open houses
- Sun, Oct 2612:00 pm - 02:00 pm
Listed by:marilyn k wagner
Office:re/max of grand rapids (fh)
MLS#:25054757
Source:MI_GRAR
Price summary
- Price:$320,000
- Price per sq. ft.:$294.66
About this home
Welcome to 1454 Marwood...nestled in a quiet neighborhood with a ''park like'' back yard is this charming ranch home with a finished walk-out basement! Main floor offers a nice living room w/bay window, kitchen w/newer stainless appliances, pantry, 1/2 bath along with 3 bedrooms plus a full bath on the main floor. The dining room has a slider door that opens to a newly painted and spacious deck w/steps to back yard. Great for entertaining! Lower level has a spacious living room with masonry fireplace and slider to patio. A ''media room'' and 1/2 bath could double as a 4th bedroom or home office option. Laundry room is bright and spacious. Tons of storage in the home and oversized garage w/additional parking pad for camper, boat or extra cars. Convenient location near ''Gaines Market Place'' shopping & restaurant amenities. Upgraded windows, new furnace & A/C in 2024! Move in ready w/immediate occupancy - all appliances included. Seller reserves the right to call for high/best offers
Contact an agent
Home facts
- Year built:1968
- Listing ID #:25054757
- Added:1 day(s) ago
- Updated:October 24, 2025 at 04:08 PM
Rooms and interior
- Bedrooms:3
- Total bathrooms:3
- Full bathrooms:1
- Half bathrooms:2
- Living area:2,052 sq. ft.
Heating and cooling
- Heating:Forced Air
Structure and exterior
- Year built:1968
- Building area:2,052 sq. ft.
- Lot area:0.54 Acres
Utilities
- Water:Public
Finances and disclosures
- Price:$320,000
- Price per sq. ft.:$294.66
- Tax amount:$3,280 (2024)
New listings near 1454 Marwood Drive Se
- New
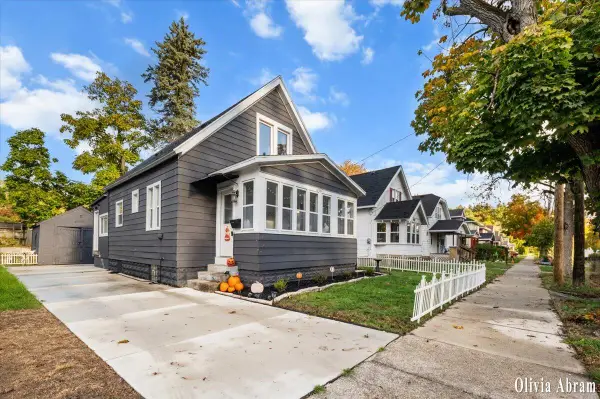 $289,900Active3 beds 1 baths1,285 sq. ft.
$289,900Active3 beds 1 baths1,285 sq. ft.1029 Woodrow Avenue Nw, Grand Rapids, MI 49504
MLS# 25054783Listed by: CENTURY 21 AFFILIATED (GR) - New
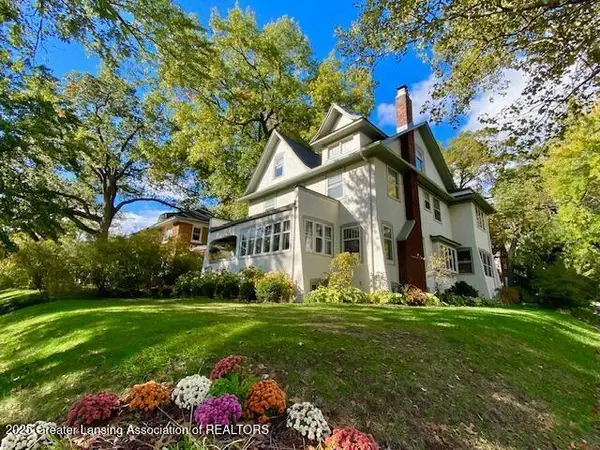 $849,900Active5 beds 3 baths3,515 sq. ft.
$849,900Active5 beds 3 baths3,515 sq. ft.1357 SE Alexander Street, Grand Rapids, MI 49506
MLS# 25054826Listed by: RE/MAX REAL ESTATE PROFESSIONALS - New
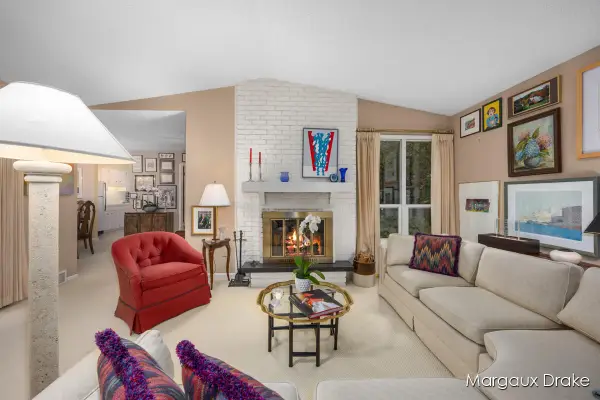 $249,900Active2 beds 2 baths1,100 sq. ft.
$249,900Active2 beds 2 baths1,100 sq. ft.2521 Chatham Woods Drive Se #36, Grand Rapids, MI 49546
MLS# 25054768Listed by: KELLER WILLIAMS GR NORTH (MAIN) - New
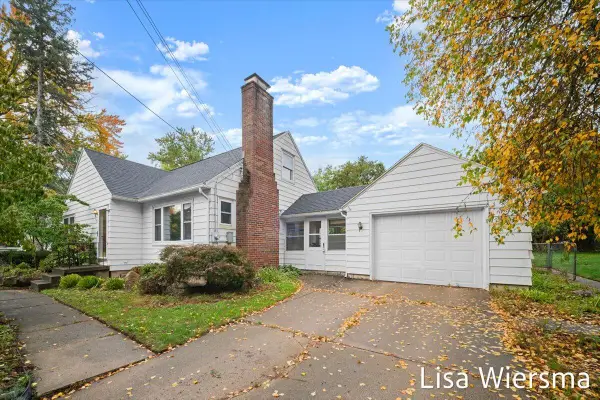 $279,000Active3 beds 1 baths1,669 sq. ft.
$279,000Active3 beds 1 baths1,669 sq. ft.543 Fairfield Avenue Nw, Grand Rapids, MI 49504
MLS# 25054756Listed by: FIVE STAR REAL ESTATE (MAIN) - Open Sun, 11am to 1pmNew
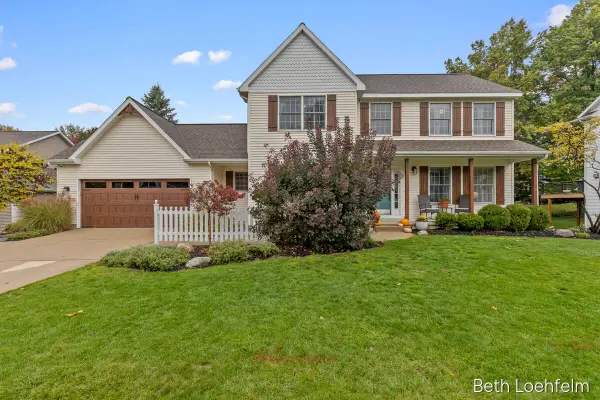 $619,700Active4 beds 4 baths3,142 sq. ft.
$619,700Active4 beds 4 baths3,142 sq. ft.4467 Orchard Creek Court Se, Grand Rapids, MI 49546
MLS# 25054762Listed by: COLDWELL BANKER SCHMIDT REALTORS - New
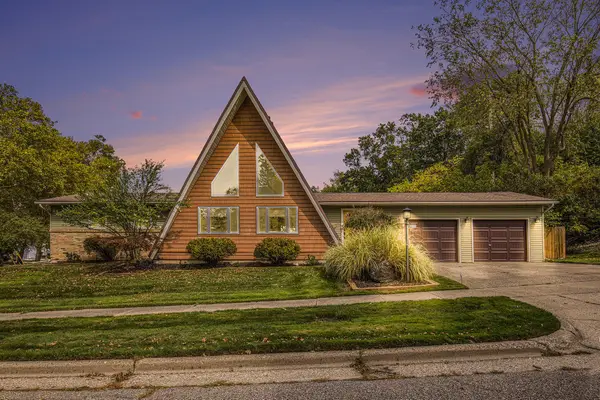 $395,000Active4 beds 2 baths2,056 sq. ft.
$395,000Active4 beds 2 baths2,056 sq. ft.1759 Briarcliff Drive Ne, Grand Rapids, MI 49505
MLS# 25054740Listed by: JH REALTY PARTNERS - New
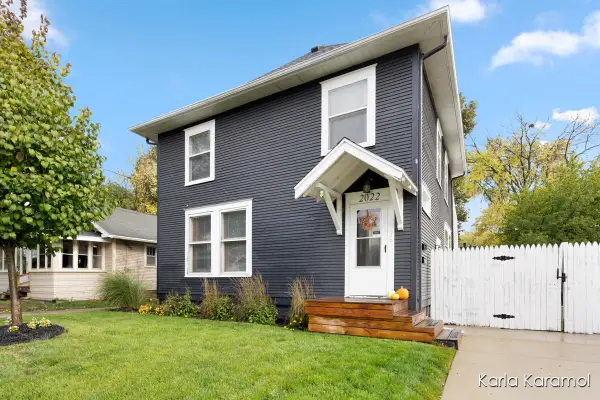 $349,900Active-- beds -- baths
$349,900Active-- beds -- baths2022 Edgewood Avenue Ne, Grand Rapids, MI 49505
MLS# 25054735Listed by: RE/MAX UNITED (MAIN) - Open Sat, 10:30am to 12:30pmNew
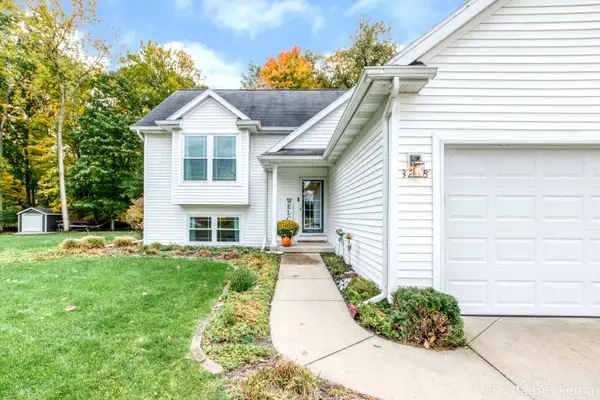 $380,000Active3 beds 2 baths1,790 sq. ft.
$380,000Active3 beds 2 baths1,790 sq. ft.3238 Cassandra Street Nw, Grand Rapids, MI 49534
MLS# 25054721Listed by: FIVE STAR REAL ESTATE (ADA) - New
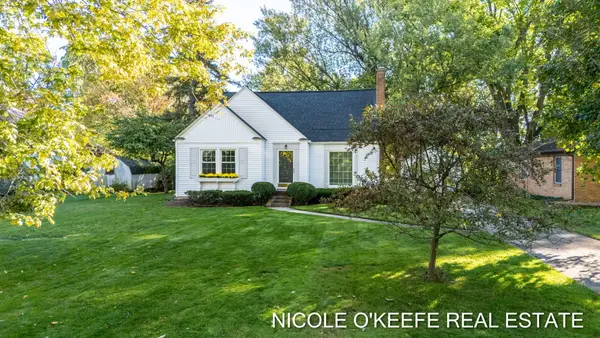 $299,900Active3 beds 1 baths1,275 sq. ft.
$299,900Active3 beds 1 baths1,275 sq. ft.1126 Edison Avenue Nw, Grand Rapids, MI 49504
MLS# 25054724Listed by: CITY2SHORE GATEWAY GROUP OF BYRON CENTER
