4467 Orchard Creek Court Se, Grand Rapids, MI 49546
Local realty services provided by:ERA Greater North Properties
4467 Orchard Creek Court Se,Grand Rapids, MI 49546
$619,700
- 4 Beds
- 4 Baths
- 3,142 sq. ft.
- Single family
- Active
Upcoming open houses
- Sun, Oct 2611:00 am - 01:00 pm
Listed by:beth a loehfelm
Office:coldwell banker schmidt realtors
MLS#:25054762
Source:MI_GRAR
Price summary
- Price:$619,700
- Price per sq. ft.:$286.63
About this home
Welcome home to this beautiful 4-5 bedroom Forest Hills retreat nestled on a cul-de-sac in Creekside Estates with modern updates, spacious open floor plan, multiple living areas, office/playroom/bedroom on main with custom built-ins, two gas fireplaces, expansive sun-filled 4-season room, and heated in-ground pool with patio and private wooded views! The kitchen, dining, and living spaces create the perfect setting for relaxing and entertaining! Enjoy the convenience of neighborhood sidewalks and park, and take advantage of the prime location close to schools, shopping, and restaurants. Easy access to highway and downtown! Move-in ready and full aesthetic finishes, this home truly has it all - comfort, style, an unbeatable location, and NO HOA! Highest and best offers due Tuesday, October 28th by noon. Bonus features of this smart home include; Alexa controlled lighting; Nest thermostat; intercom; Ring alarm; and Wifi-controlled sprinklers and garage door.
Contact an agent
Home facts
- Year built:1996
- Listing ID #:25054762
- Added:1 day(s) ago
- Updated:October 24, 2025 at 05:11 PM
Rooms and interior
- Bedrooms:4
- Total bathrooms:4
- Full bathrooms:3
- Half bathrooms:1
- Living area:3,142 sq. ft.
Heating and cooling
- Heating:Forced Air
Structure and exterior
- Year built:1996
- Building area:3,142 sq. ft.
- Lot area:0.32 Acres
Schools
- High school:Forest Hills Northern High School
- Middle school:Northern Hills Middle School
- Elementary school:Meadowbrook Elementary School
Utilities
- Water:Public
Finances and disclosures
- Price:$619,700
- Price per sq. ft.:$286.63
- Tax amount:$9,466 (2025)
New listings near 4467 Orchard Creek Court Se
- New
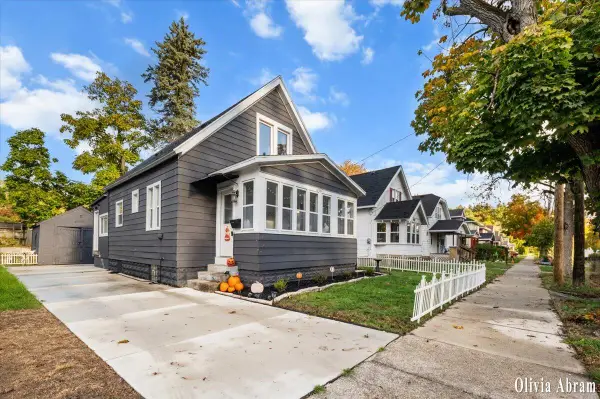 $289,900Active3 beds 1 baths1,285 sq. ft.
$289,900Active3 beds 1 baths1,285 sq. ft.1029 Woodrow Avenue Nw, Grand Rapids, MI 49504
MLS# 25054783Listed by: CENTURY 21 AFFILIATED (GR) - New
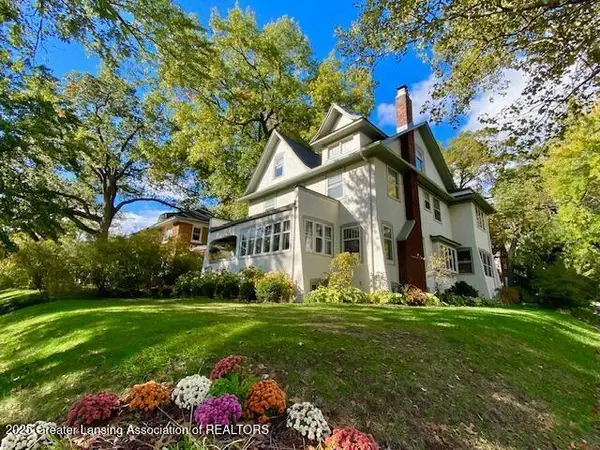 $849,900Active5 beds 3 baths3,515 sq. ft.
$849,900Active5 beds 3 baths3,515 sq. ft.1357 SE Alexander Street, Grand Rapids, MI 49506
MLS# 25054826Listed by: RE/MAX REAL ESTATE PROFESSIONALS - New
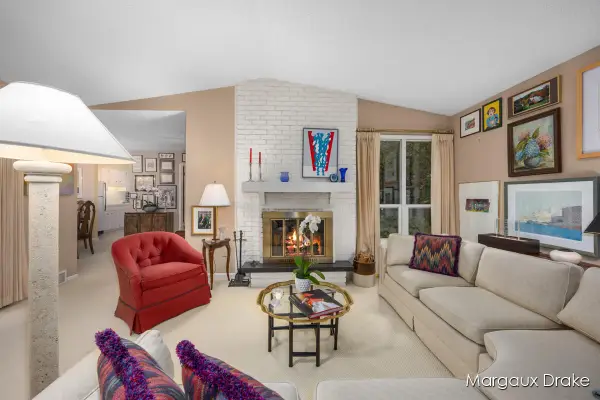 $249,900Active2 beds 2 baths1,100 sq. ft.
$249,900Active2 beds 2 baths1,100 sq. ft.2521 Chatham Woods Drive Se #36, Grand Rapids, MI 49546
MLS# 25054768Listed by: KELLER WILLIAMS GR NORTH (MAIN) - New
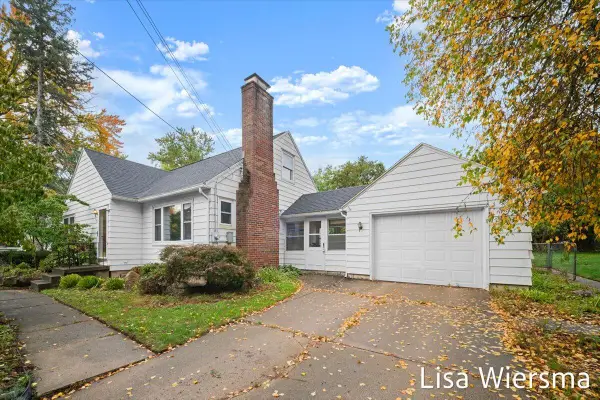 $279,000Active3 beds 1 baths1,669 sq. ft.
$279,000Active3 beds 1 baths1,669 sq. ft.543 Fairfield Avenue Nw, Grand Rapids, MI 49504
MLS# 25054756Listed by: FIVE STAR REAL ESTATE (MAIN) - Open Sun, 12 to 2pmNew
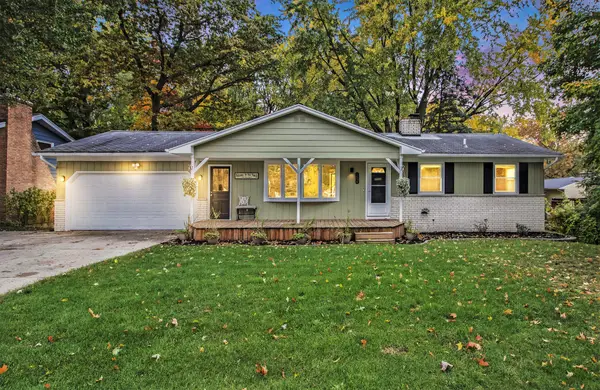 $320,000Active3 beds 3 baths2,052 sq. ft.
$320,000Active3 beds 3 baths2,052 sq. ft.1454 Marwood Drive Se, Grand Rapids, MI 49508
MLS# 25054757Listed by: RE/MAX OF GRAND RAPIDS (FH) - New
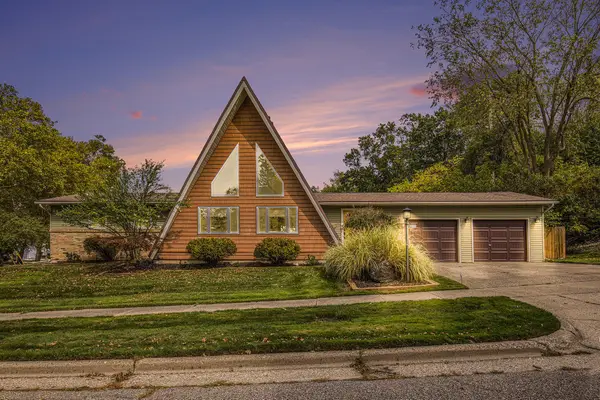 $395,000Active4 beds 2 baths2,056 sq. ft.
$395,000Active4 beds 2 baths2,056 sq. ft.1759 Briarcliff Drive Ne, Grand Rapids, MI 49505
MLS# 25054740Listed by: JH REALTY PARTNERS - New
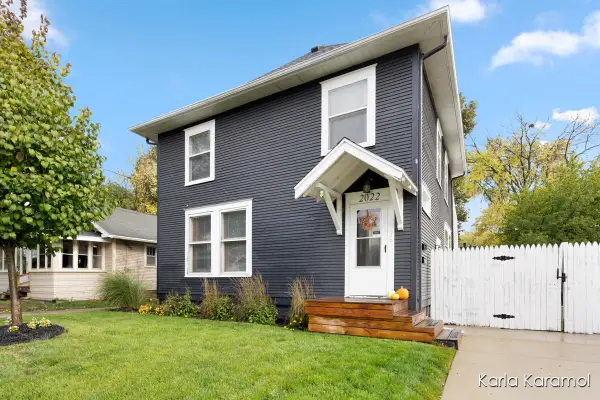 $349,900Active-- beds -- baths
$349,900Active-- beds -- baths2022 Edgewood Avenue Ne, Grand Rapids, MI 49505
MLS# 25054735Listed by: RE/MAX UNITED (MAIN) - Open Sat, 10:30am to 12:30pmNew
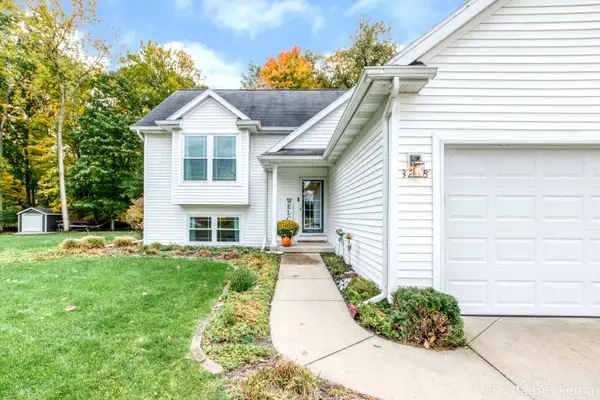 $380,000Active3 beds 2 baths1,790 sq. ft.
$380,000Active3 beds 2 baths1,790 sq. ft.3238 Cassandra Street Nw, Grand Rapids, MI 49534
MLS# 25054721Listed by: FIVE STAR REAL ESTATE (ADA) - New
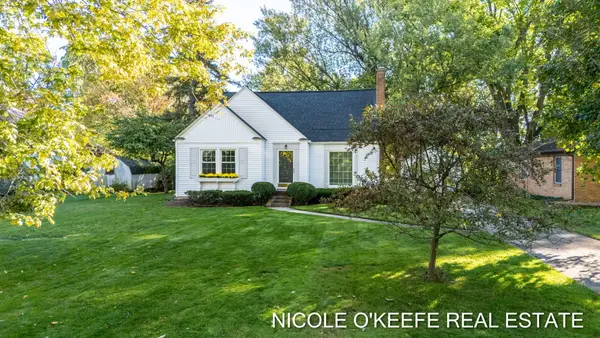 $299,900Active3 beds 1 baths1,275 sq. ft.
$299,900Active3 beds 1 baths1,275 sq. ft.1126 Edison Avenue Nw, Grand Rapids, MI 49504
MLS# 25054724Listed by: CITY2SHORE GATEWAY GROUP OF BYRON CENTER
