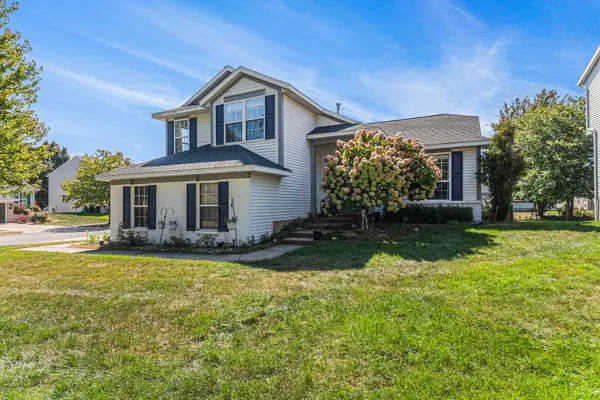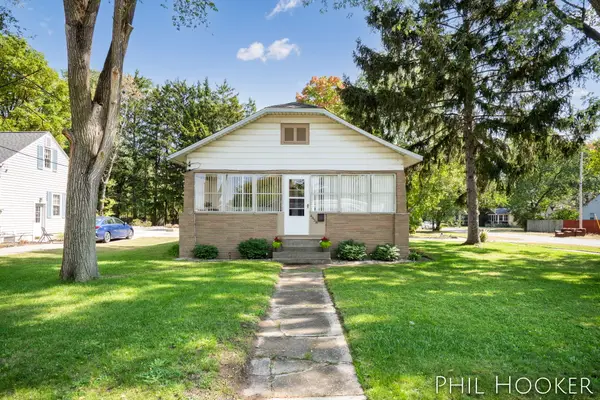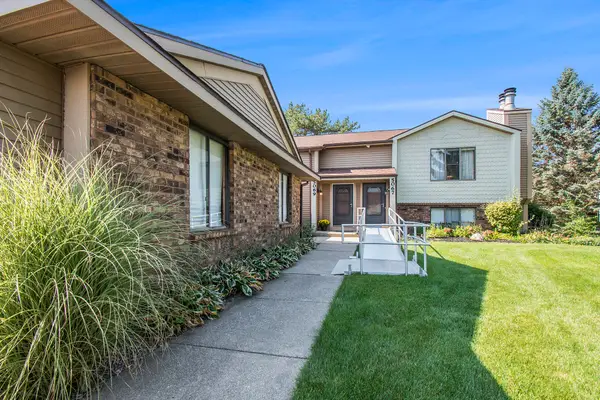1541 48th Street Se, Kentwood, MI 49508
Local realty services provided by:ERA Greater North Properties
1541 48th Street Se,Kentwood, MI 49508
$315,000
- 3 Beds
- 2 Baths
- 1,612 sq. ft.
- Single family
- Active
Listed by:lindsay j vanduinen-scully
Office:re/max of grand rapids (grandville)
MLS#:25044015
Source:MI_GRAR
Price summary
- Price:$315,000
- Price per sq. ft.:$345.39
About this home
Welcome to a rare opportunity to own this impeccably cared-for, all-brick ranch home — proudly maintained by the same owner for over five decades with immediate occupancy! A perfect blend of enduring craftsmanship and tasteful modern updates, this residence offers refined comfort in one of Kentwood's most convenient locations. Step inside to discover a thoughtfully refreshed interior featuring premium Pergo plank flooring in the kitchen and dining area, elegant new lighting throughout, and a fresh, neutral paint palette that enhances the home's natural light. The kitchen showcases solid wood cabinetry, a striking black granite sink, trendy new backsplash, spacious pantry, and newer appliances including a 2020 refrigerator and gas stove in 2017. Original hardwood floors lie beneath the hallway, living room and bedroom carpets, preserving the home's classic charm. The spacious main level includes three inviting bedrooms and one full bathroom, offering comfort and flexibility for families or guests. The full bath just underwent a complete transformation with new tub/shower surround, new vanity with solid surface tops, new toilet, flooring and fixtures. A high-quality Anderson sliding door leads from the dining area to an expansive 18' x 24' low-maintenance Trex deck ideal for dining, entertaining, or simply enjoying the serene, fully fenced backyard. Weather Guard vinyl windows (2014) and a newer furnace (2006) ensure long-term comfort and efficiency. The finished lower level features a generous family room with new carpet, perfect for a media space, home office, or recreation area, along with ample storage, laundry area plus another full bathroom that is just waiting for the new owner's vision. Washer and dryer are included for your convenience. This turnkey home offers seamless access to M-6, Kalamazoo Avenue, and an array of shopping, dining, and local parks. Whether you're looking for timeless quality or modern ease, this lovingly maintained property is truly a rare gem ready to welcome its next happy owner.
Contact an agent
Home facts
- Year built:1954
- Listing ID #:25044015
- Added:26 day(s) ago
- Updated:September 24, 2025 at 03:16 PM
Rooms and interior
- Bedrooms:3
- Total bathrooms:2
- Full bathrooms:2
- Living area:1,612 sq. ft.
Heating and cooling
- Heating:Forced Air
Structure and exterior
- Year built:1954
- Building area:1,612 sq. ft.
- Lot area:0.23 Acres
Schools
- High school:East Kentwood High School
- Middle school:Valleywood Middle School
- Elementary school:Bowen Elementary School
Utilities
- Water:Public
Finances and disclosures
- Price:$315,000
- Price per sq. ft.:$345.39
- Tax amount:$2,199 (2024)
New listings near 1541 48th Street Se
- Open Sat, 12 to 2pmNew
 $389,999Active3 beds 3 baths2,644 sq. ft.
$389,999Active3 beds 3 baths2,644 sq. ft.5639 E Falling Leaf Drive Se, Kentwood, MI 49512
MLS# 25048936Listed by: CITY2SHORE REAL ESTATE FOUNDATIONS - New
 $319,900Active3 beds 2 baths1,500 sq. ft.
$319,900Active3 beds 2 baths1,500 sq. ft.623 52nd Street Se, Grand Rapids, MI 49548
MLS# 25048222Listed by: GREENRIDGE REALTY (CASCADE) - New
 $349,900Active-- beds -- baths
$349,900Active-- beds -- baths4130-4132 Norman Dr Se, Kentwood, MI 49508
MLS# 25048861Listed by: FIVE STAR REAL ESTATE (GRANDV)  $230,000Pending2 beds 2 baths1,399 sq. ft.
$230,000Pending2 beds 2 baths1,399 sq. ft.4438 Jefferson Avenue Se, Grand Rapids, MI 49548
MLS# 25048538Listed by: GREENRIDGE REALTY (LOWELL)- New
 $225,000Active2 beds 1 baths1,062 sq. ft.
$225,000Active2 beds 1 baths1,062 sq. ft.5069 Stauffer Avenue Se, Kentwood, MI 49508
MLS# 25048395Listed by: FIVE STAR REAL ESTATE (M6) - New
 $385,000Active4 beds 2 baths1,824 sq. ft.
$385,000Active4 beds 2 baths1,824 sq. ft.1370 Manorwood Drive Se, Grand Rapids, MI 49508
MLS# 25048327Listed by: GREENRIDGE REALTY (KENTWOOD) - New
 $162,000Active2 beds 1 baths896 sq. ft.
$162,000Active2 beds 1 baths896 sq. ft.919 Andover Court Se #38, Grand Rapids, MI 49508
MLS# 25048288Listed by: CLARITY REALTY LLC  $339,900Pending2 beds 3 baths1,991 sq. ft.
$339,900Pending2 beds 3 baths1,991 sq. ft.3876 Old Elm Drive Se, Grand Rapids, MI 49512
MLS# 25048230Listed by: SPICA REAL ESTATE- New
 $559,900Active4 beds 4 baths3,563 sq. ft.
$559,900Active4 beds 4 baths3,563 sq. ft.3476 Birch Knoll Drive Se, Grand Rapids, MI 49512
MLS# 25047520Listed by: PATRIOT REALTY  $189,900Pending2 beds 1 baths963 sq. ft.
$189,900Pending2 beds 1 baths963 sq. ft.4503 Madison Avenue Se, Grand Rapids, MI 49548
MLS# 25048137Listed by: FIVE STAR REAL ESTATE (JENISON)
