1555 W Pond Drive #10, Okemos, MI 48864
Local realty services provided by:ERA Reardon Realty


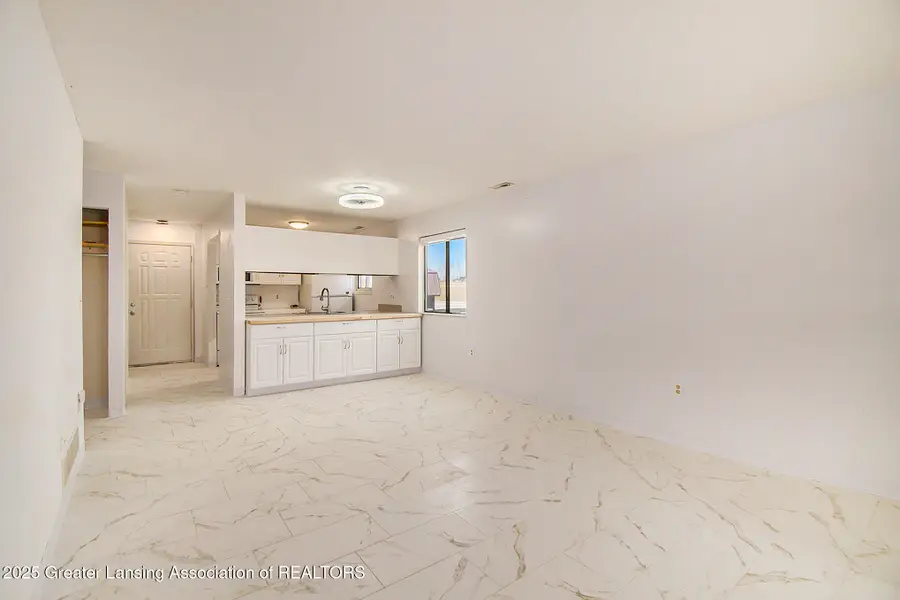
1555 W Pond Drive #10,Okemos, MI 48864
$70,000
- 2 Beds
- 2 Baths
- 1,041 sq. ft.
- Condominium
- Active
Listed by:jon techentin
Office:re/max real estate professionals
MLS#:286603
Source:MI_GLAR
Price summary
- Price:$70,000
- Price per sq. ft.:$67.24
About this home
Welcome to this rare first-level, ground-floor co-op unit in the sought-after Walden Pond community! This desirable end unit boasts extra windows in the kitchen and dining space, filling the home with natural light for a warm and inviting feel. Enjoy easy access with a no-stair entrance option from the backside of the unit. The open-concept living and dining area flows seamlessly into a unique enclosed 3-season room, accessible from both the living room and primary bedroom—a bonus feature not found in any other unit! The kitchen shines with a custom-built cabinet, offering bar seating, ample counter space, and extra storage. The primary suite includes a private en-suite bath and a spacious walk-in closet, while the second bedroom is conveniently located near its own full bath. Updates and bonus features include newer water heater and tile flooring in the living and dining areas. 2 parking spaces with one covered carport. Common areas include access to a beautiful updated pond, brick barbeque and picnic areas, scenic nature trails, and pet-friendly dog areas. Located in a prime spot just minutes from MSU, bus routes, shopping, and dining. Owner-occupied units only. Don't miss this one-of-a-kind homeschedule your showing today!
$845.73 total monthly fee includes the unit's portion of community loan, taxes, exterior maintenance, fire insurance, liability insurance, lawn care, snow removal, sewer, water, trash removal, and recycling. Amount due at closing is calculated by figuring the difference between $75,000 list price (or agreed offer price) and $20,967 assumable community loan as of 1/31/2024. Buyer must complete the co-op application and receive board approval. Buyer is responsible for $500 co-op application fee and $500 closing fee. There is a drain assessment balance that is prorated monthly $36.88. Daniel's Drain assessment is paid through 2041.Total monthly payment is broken down by the following: unit portion of community loan $275, Drain Assessment $36.88, Maintenance $437.85, Taxes $96, Total $845.73.
Contact an agent
Home facts
- Year built:1986
- Listing Id #:286603
- Added:161 day(s) ago
- Updated:July 19, 2025 at 03:05 PM
Rooms and interior
- Bedrooms:2
- Total bathrooms:2
- Full bathrooms:2
- Living area:1,041 sq. ft.
Heating and cooling
- Cooling:Central Air
- Heating:Forced Air, Heating, Natural Gas
Structure and exterior
- Year built:1986
- Building area:1,041 sq. ft.
Utilities
- Water:Public
- Sewer:Public Sewer
Finances and disclosures
- Price:$70,000
- Price per sq. ft.:$67.24
- Tax amount:$93,843 (2024)
New listings near 1555 W Pond Drive #10
- New
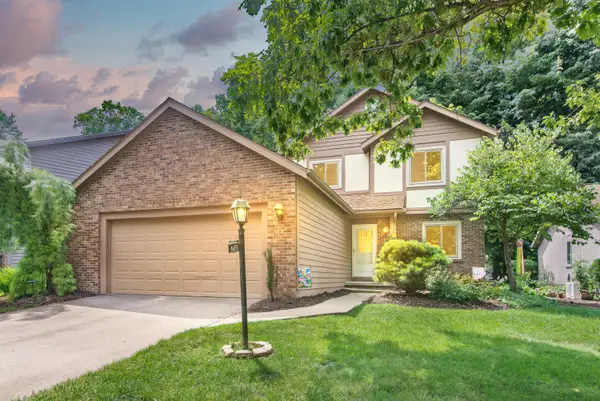 $274,900Active3 beds 3 baths1,845 sq. ft.
$274,900Active3 beds 3 baths1,845 sq. ft.4455 Copperhill Drive, Okemos, MI 48864
MLS# 25041863Listed by: THE CHARLES REINHART COMPANY - New
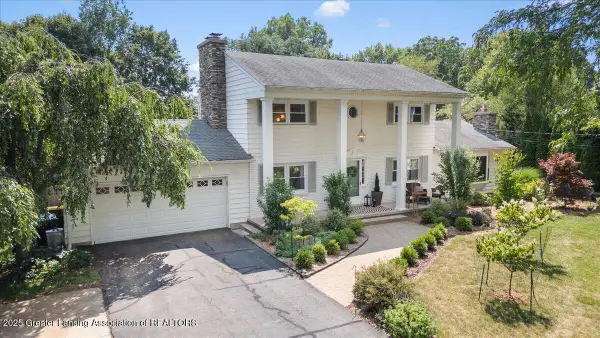 $425,000Active4 beds 3 baths2,387 sq. ft.
$425,000Active4 beds 3 baths2,387 sq. ft.1467 Mercer Drive, Okemos, MI 48864
MLS# 290539Listed by: RE/MAX REAL ESTATE PROFESSIONALS DEWITT - New
 $805,000Active4 beds 5 baths4,680 sq. ft.
$805,000Active4 beds 5 baths4,680 sq. ft.2024 Belwood Drive, Okemos, MI 48864
MLS# 290522Listed by: BERKSHIRE HATHAWAY HOMESERVICES - New
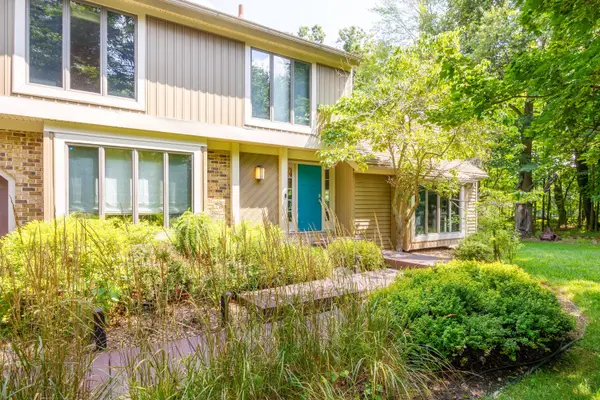 $499,900Active4 beds 3 baths2,916 sq. ft.
$499,900Active4 beds 3 baths2,916 sq. ft.264 Ruby Way, Williamston, MI 48895
MLS# 25041124Listed by: REAL ESTATE ONE INC - New
 $270,000Active3 beds 3 baths2,301 sq. ft.
$270,000Active3 beds 3 baths2,301 sq. ft.2666 Heather Drive, East Lansing, MI 48823
MLS# 290483Listed by: RE/MAX REAL ESTATE PROFESSIONALS - New
 $599,900Active5 beds 4 baths3,621 sq. ft.
$599,900Active5 beds 4 baths3,621 sq. ft.4281 Goldenwood Drive, Okemos, MI 48864
MLS# 290479Listed by: RE/MAX REAL ESTATE PROFESSIONALS - New
 $229,900Active4 beds 2 baths1,600 sq. ft.
$229,900Active4 beds 2 baths1,600 sq. ft.5117 Jo Don Drive, East Lansing, MI 48823
MLS# 290470Listed by: ALL STAR REALTY 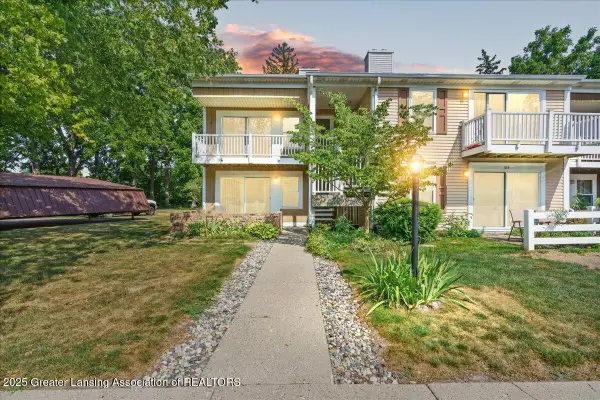 $143,000Pending2 beds 2 baths880 sq. ft.
$143,000Pending2 beds 2 baths880 sq. ft.2024 Hamilton Road #106, Okemos, MI 48864
MLS# 290452Listed by: RE/MAX REAL ESTATE PROFESSIONALS- New
 $219,900Active4 beds 2 baths1,128 sq. ft.
$219,900Active4 beds 2 baths1,128 sq. ft.2195 Kent Street, Okemos, MI 48864
MLS# 290411Listed by: RE/MAX REAL ESTATE PROFESSIONALS - New
 $325,900Active2 beds 3 baths2,538 sq. ft.
$325,900Active2 beds 3 baths2,538 sq. ft.1936 W Danbury, Okemos, MI 48864
MLS# 290400Listed by: MUSSELMAN REALTY COMPANY
