2055 Hamilton Road, Okemos, MI 48864
Local realty services provided by:ERA Reardon Realty
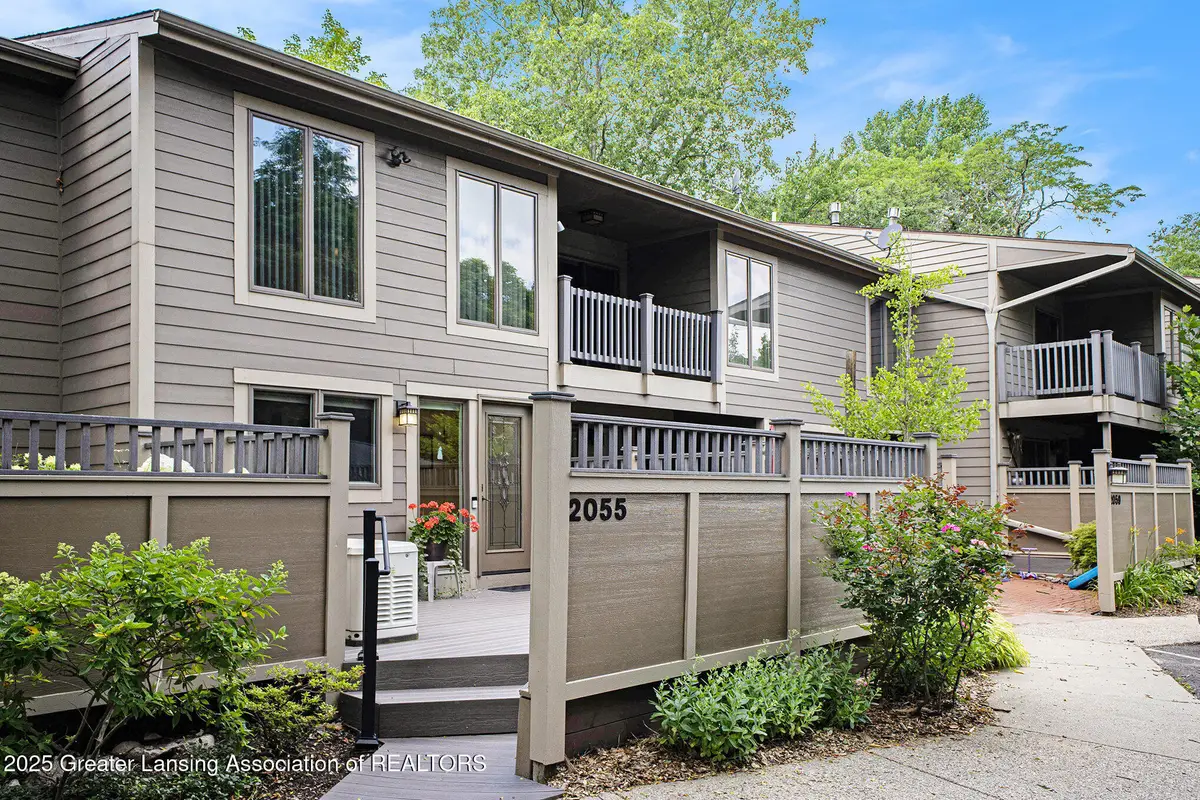
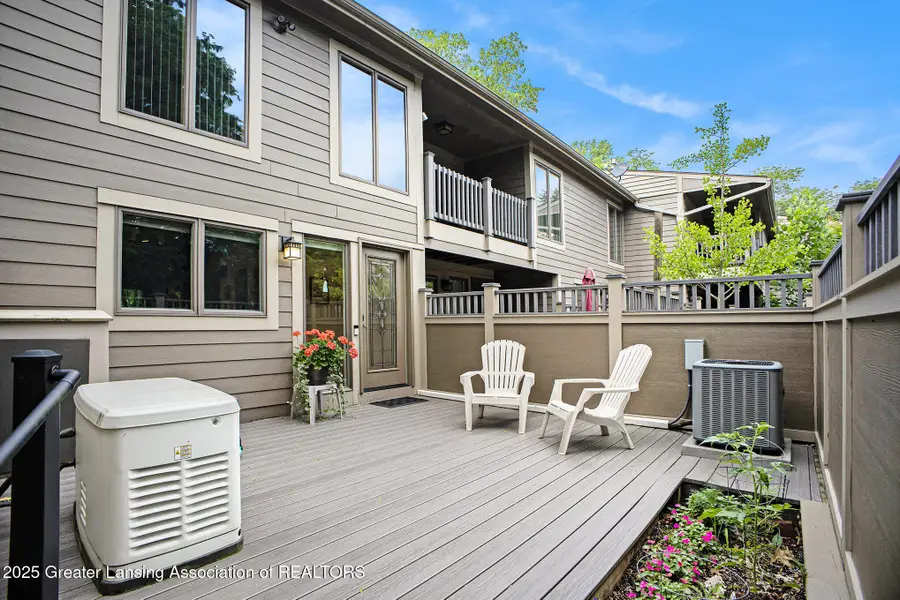
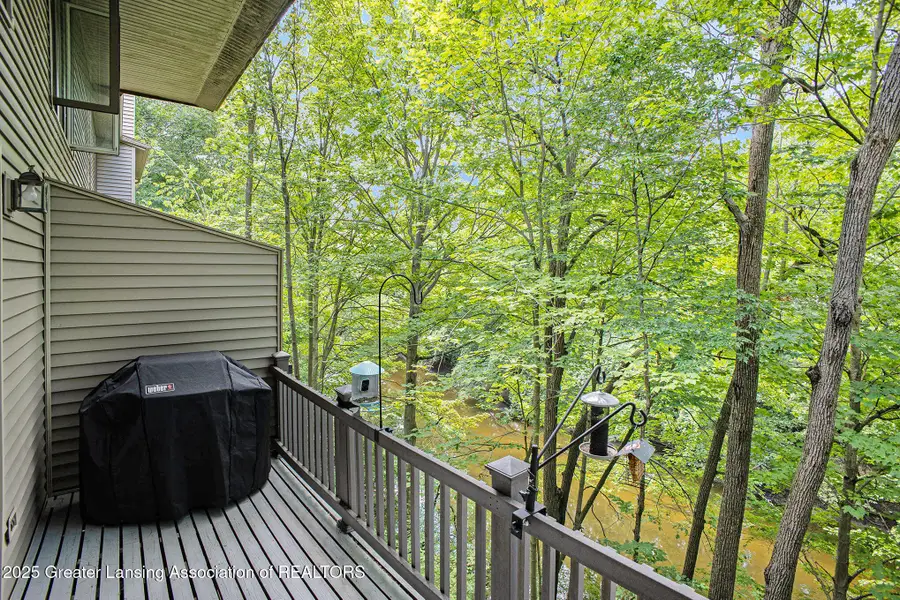
2055 Hamilton Road,Okemos, MI 48864
$249,900
- 2 Beds
- 3 Baths
- 1,619 sq. ft.
- Condominium
- Pending
Listed by:katherine keener
Office:berkshire hathaway homeservices
MLS#:289771
Source:MI_GLAR
Price summary
- Price:$249,900
- Price per sq. ft.:$154.35
- Monthly HOA dues:$520
About this home
A rare RIVERFRONT gem nestled on the Red Cedar River's edge. This one-of-a-kind riverfront condo in the heart of downtown Okemos offers a blend of charm, serenity, and vibrant city energy. There's truly nothing else like it on the market. From the moment you arrive, the charm of this condo is undeniable. Inviting front porch, perfect for low maintenance gardening or flower beds with top quality low maintenance composite decking, and whole house home generator. Step inside to find an open kitchen with ample counter and cabinet space, pantry, new refrigerator 2024, plus a convenient eat-in bar perfect for everyday living or entertaining. Hardwood floors flow seamlessly into a dining space and cozy living room complete with wood-burning fireplace to enjoy the seasons. Original wood beam ceiling and direct access to your private balcony perched high above the riverbank. Upstairs, there are 2 spacious bedrooms both featuring beautiful crown molding, and a large full bath with linen closet. The primary suite features a breathtaking scenic view and separate sink area and large walk in closet. Double doors open to the large 2nd bedroom. The finished walk-out lower level is a true bonus, boasting a rec room with 2nd cozy fireplace and access to lower level 2nd balcony. Step outside to your second balcony and enjoy peaceful views of mature trees and the flowing river. Separate private space with a large closet and full bath is perfect for guests, home office, or potential gym retreat. Lower level also includes a laundry room with a wash tub, new washing machine (Dec 2024), and built-in cabinets for storage. Additional features include a one-car detached garage, extra parking, and a rare level of privacy and serenity all within highly sought-after Okemos Schools, close proximity to MSU, and walking distance to downtown Okemos, and all major restaurants and stores!
Contact an agent
Home facts
- Year built:1978
- Listing Id #:289771
- Added:17 day(s) ago
- Updated:August 15, 2025 at 04:48 PM
Rooms and interior
- Bedrooms:2
- Total bathrooms:3
- Full bathrooms:2
- Half bathrooms:1
- Living area:1,619 sq. ft.
Heating and cooling
- Cooling:Central Air
- Heating:Central, Heating, Natural Gas
Structure and exterior
- Roof:Shingle
- Year built:1978
- Building area:1,619 sq. ft.
Utilities
- Water:Public
- Sewer:Public Sewer
Finances and disclosures
- Price:$249,900
- Price per sq. ft.:$154.35
- Tax amount:$3,286 (2024)
New listings near 2055 Hamilton Road
- New
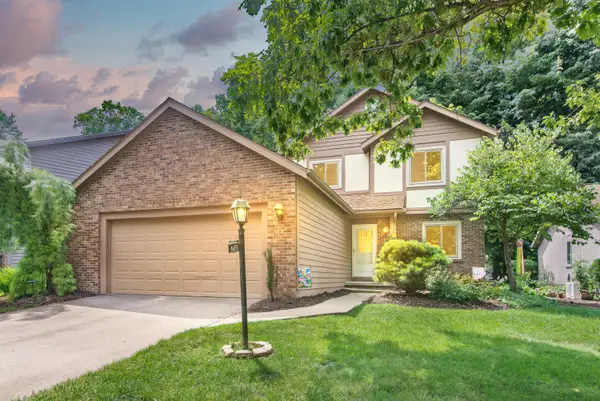 $274,900Active3 beds 3 baths1,845 sq. ft.
$274,900Active3 beds 3 baths1,845 sq. ft.4455 Copperhill Drive, Okemos, MI 48864
MLS# 25041863Listed by: THE CHARLES REINHART COMPANY - New
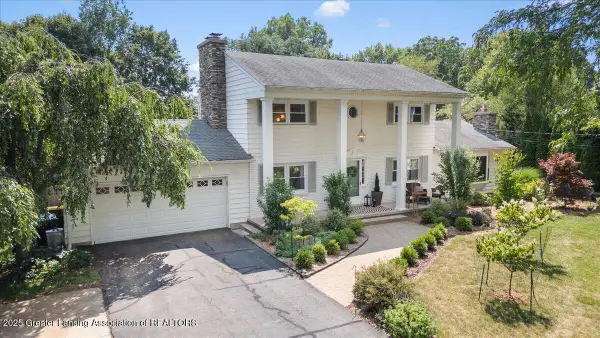 $425,000Active4 beds 3 baths2,387 sq. ft.
$425,000Active4 beds 3 baths2,387 sq. ft.1467 Mercer Drive, Okemos, MI 48864
MLS# 290539Listed by: RE/MAX REAL ESTATE PROFESSIONALS DEWITT - New
 $805,000Active4 beds 5 baths4,680 sq. ft.
$805,000Active4 beds 5 baths4,680 sq. ft.2024 Belwood Drive, Okemos, MI 48864
MLS# 290522Listed by: BERKSHIRE HATHAWAY HOMESERVICES - New
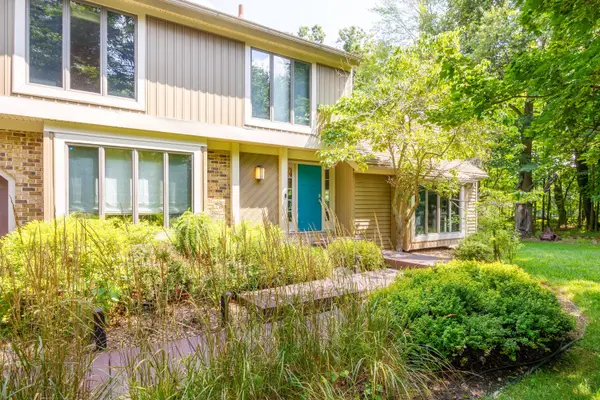 $499,900Active4 beds 3 baths2,916 sq. ft.
$499,900Active4 beds 3 baths2,916 sq. ft.264 Ruby Way, Williamston, MI 48895
MLS# 25041124Listed by: REAL ESTATE ONE INC - New
 $270,000Active3 beds 3 baths2,301 sq. ft.
$270,000Active3 beds 3 baths2,301 sq. ft.2666 Heather Drive, East Lansing, MI 48823
MLS# 290483Listed by: RE/MAX REAL ESTATE PROFESSIONALS - New
 $599,900Active5 beds 4 baths3,621 sq. ft.
$599,900Active5 beds 4 baths3,621 sq. ft.4281 Goldenwood Drive, Okemos, MI 48864
MLS# 290479Listed by: RE/MAX REAL ESTATE PROFESSIONALS - New
 $229,900Active4 beds 2 baths1,600 sq. ft.
$229,900Active4 beds 2 baths1,600 sq. ft.5117 Jo Don Drive, East Lansing, MI 48823
MLS# 290470Listed by: ALL STAR REALTY 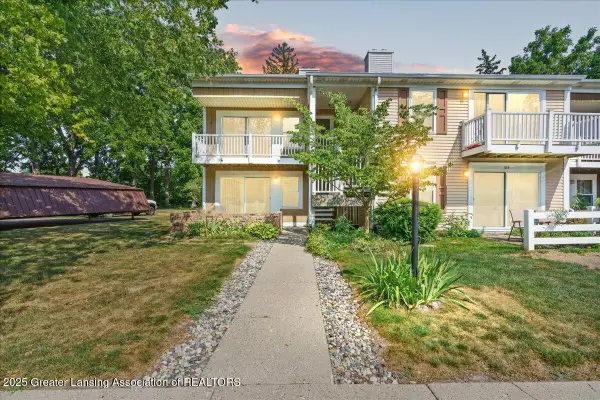 $143,000Pending2 beds 2 baths880 sq. ft.
$143,000Pending2 beds 2 baths880 sq. ft.2024 Hamilton Road #106, Okemos, MI 48864
MLS# 290452Listed by: RE/MAX REAL ESTATE PROFESSIONALS- New
 $219,900Active4 beds 2 baths1,128 sq. ft.
$219,900Active4 beds 2 baths1,128 sq. ft.2195 Kent Street, Okemos, MI 48864
MLS# 290411Listed by: RE/MAX REAL ESTATE PROFESSIONALS - New
 $325,900Active2 beds 3 baths2,538 sq. ft.
$325,900Active2 beds 3 baths2,538 sq. ft.1936 W Danbury, Okemos, MI 48864
MLS# 290400Listed by: MUSSELMAN REALTY COMPANY
