2248 Kenmore Drive, Okemos, MI 48864
Local realty services provided by:ERA Reardon Realty
2248 Kenmore Drive,Okemos, MI 48864
$289,900
- 3 Beds
- 2 Baths
- 1,282 sq. ft.
- Single family
- Active
Listed by:hannah granger
Office:coldwell banker professionals-e.l.
MLS#:291026
Source:MI_GLAR
Price summary
- Price:$289,900
- Price per sq. ft.:$147.01
About this home
Welcome to 2248 Kenmore Drive - A Charming Home in the Heart of Okemos and Cedar Bend Heights!
This 1,282 sq ft home offers comfort, character, and convenience—all within the sought-after Okemos Public School District. Step inside from the welcoming front porch into a bright and functional foyer, complete with a coat rack and shoe bench—perfect for Michigan seasons. The open-concept kitchen features a convenient breakfast bar and flows seamlessly into the dining area, ideal for both everyday living and entertaining. The cozy living room is filled with natural light from overhead skylights and features new built-ins, an electric fireplace, and a sliding door that leads to your private backyard. A stylish half bath completes the main floor. Upstairs, you'll find three comfortable bedrooms and a full bathroom. Outside you'll find a private backyardperfect for play, entertaining, or relaxing evenings under the stars. Don't miss the opportunity to make this warm and welcoming home yours today!
Contact an agent
Home facts
- Year built:1985
- Listing ID #:291026
- Added:1 day(s) ago
- Updated:September 05, 2025 at 05:48 PM
Rooms and interior
- Bedrooms:3
- Total bathrooms:2
- Full bathrooms:1
- Half bathrooms:1
- Living area:1,282 sq. ft.
Heating and cooling
- Cooling:Central Air
- Heating:Forced Air, Heating, Natural Gas
Structure and exterior
- Roof:Shingle
- Year built:1985
- Building area:1,282 sq. ft.
- Lot area:0.26 Acres
Utilities
- Water:Public, Water Connected
- Sewer:Public Sewer, Sewer Connected
Finances and disclosures
- Price:$289,900
- Price per sq. ft.:$147.01
- Tax amount:$6,804 (2024)
New listings near 2248 Kenmore Drive
- Open Sun, 12:30 to 2pmNew
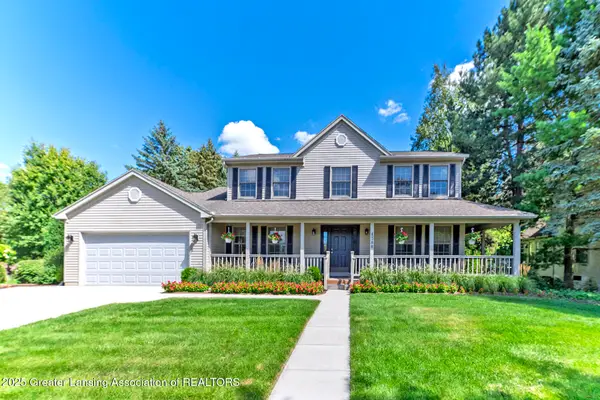 $525,000Active4 beds 4 baths3,200 sq. ft.
$525,000Active4 beds 4 baths3,200 sq. ft.4388 Alderwood Drive, Okemos, MI 48864
MLS# 290886Listed by: RE/MAX REAL ESTATE PROFESSIONALS - New
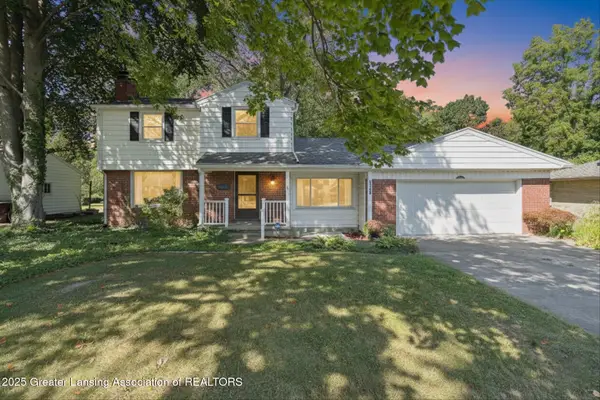 $289,000Active3 beds 2 baths1,721 sq. ft.
$289,000Active3 beds 2 baths1,721 sq. ft.5189 E Brookfield Drive, East Lansing, MI 48823
MLS# 290817Listed by: RE/MAX REAL ESTATE PROFESSIONALS - New
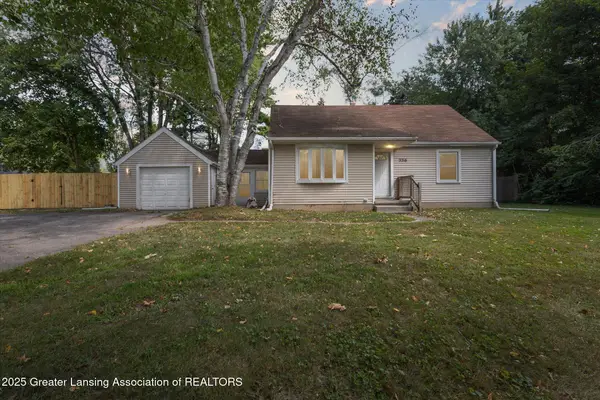 $249,900Active3 beds 1 baths1,526 sq. ft.
$249,900Active3 beds 1 baths1,526 sq. ft.2216 Iroquois Road, Okemos, MI 48864
MLS# 290808Listed by: COLDWELL BANKER PROFESSIONALS -OKEMOS - New
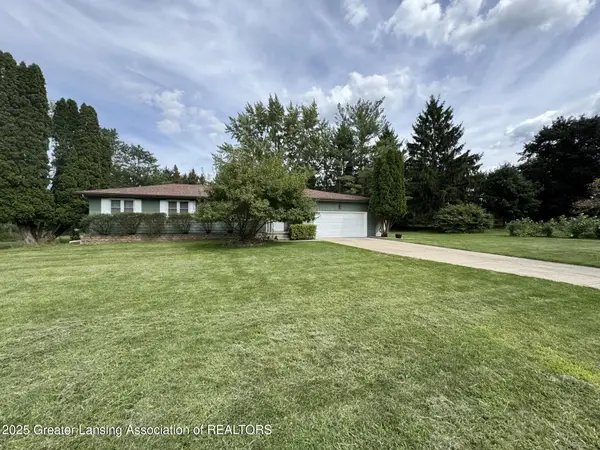 $359,900Active3 beds 2 baths2,358 sq. ft.
$359,900Active3 beds 2 baths2,358 sq. ft.3578 Stagecoach Drive, Okemos, MI 48864
MLS# 290797Listed by: COLDWELL BANKER PROFESSIONALS -OKEMOS - New
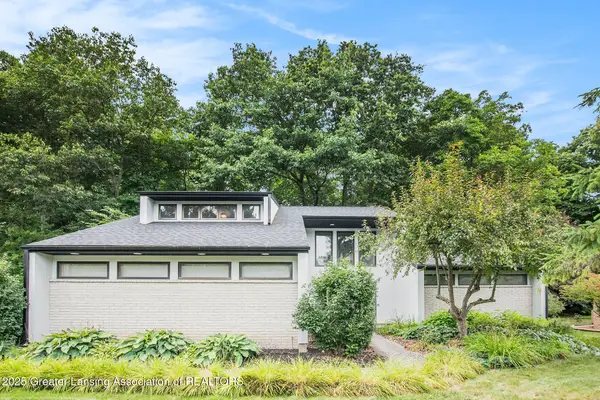 $469,000Active3 beds 3 baths2,944 sq. ft.
$469,000Active3 beds 3 baths2,944 sq. ft.4371 Heartwood Road, Okemos, MI 48864
MLS# 290780Listed by: BERKSHIRE HATHAWAY HOMESERVICES - New
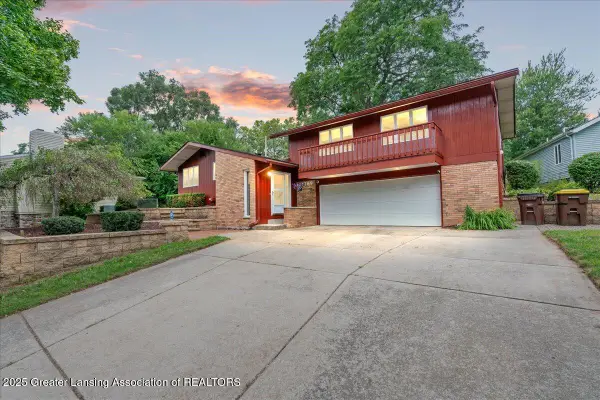 $329,900Active3 beds 3 baths1,808 sq. ft.
$329,900Active3 beds 3 baths1,808 sq. ft.4789 Ardmore Avenue, Okemos, MI 48864
MLS# 290755Listed by: RE/MAX REAL ESTATE PROFESSIONALS - Open Sat, 1 to 3pm
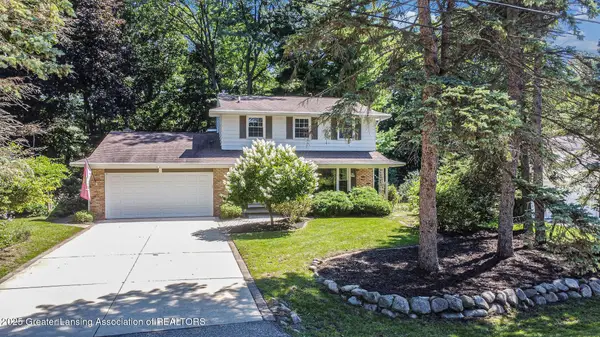 $359,900Active4 beds 3 baths2,420 sq. ft.
$359,900Active4 beds 3 baths2,420 sq. ft.4562 Seneca Drive, Okemos, MI 48864
MLS# 290716Listed by: FIVE STAR REAL ESTATE - LANSING 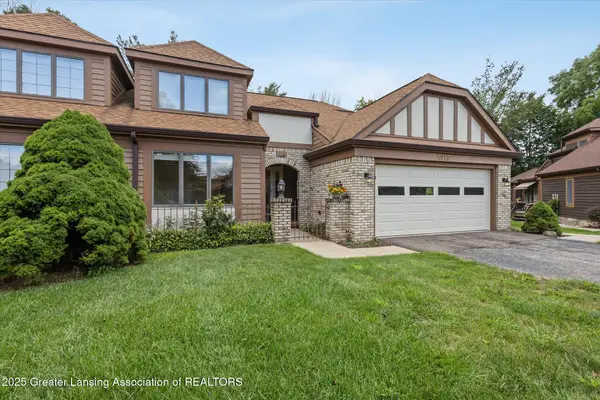 $294,900Active2 beds 3 baths2,594 sq. ft.
$294,900Active2 beds 3 baths2,594 sq. ft.1913 E Danbury, Okemos, MI 48864
MLS# 290715Listed by: RE/MAX REAL ESTATE PROFESSIONALS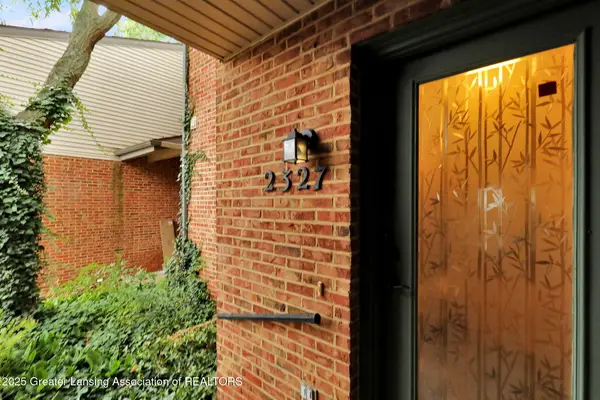 $235,000Active2 beds 2 baths1,264 sq. ft.
$235,000Active2 beds 2 baths1,264 sq. ft.2327 Coyote Creek Drive, Okemos, MI 48864
MLS# 290679Listed by: COLDWELL BANKER PROFESSIONALS-E.L.
