2575 Capeside Drive, Okemos, MI 48864
Local realty services provided by:ERA Reardon Realty
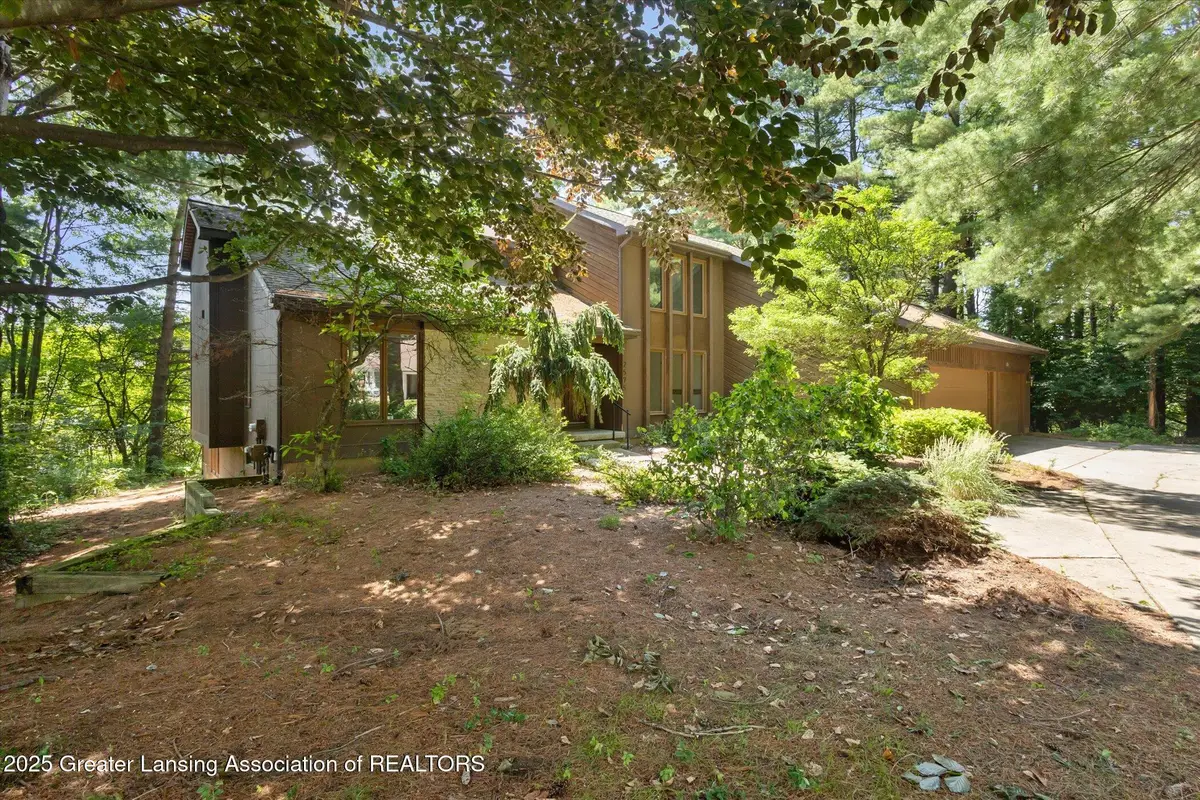


2575 Capeside Drive,Okemos, MI 48864
$399,900
- 4 Beds
- 3 Baths
- 2,697 sq. ft.
- Single family
- Pending
Listed by:hbb realtors
Office:re/max real estate professionals
MLS#:289626
Source:MI_GLAR
Price summary
- Price:$399,900
- Price per sq. ft.:$90.95
About this home
Welcome to this handsome custom designed home situated on a very private cul de sac lot in Sundance Estates! Tall pines and a spreading beech tree line the drive of this contemporary styled home. Thoughtfully designed for single story living if needed. The vaulted great room features a dramatic brick fireplace wall, and opens to the dining room. The large island kitchen features a breakfast room and is adjacent the screened in porch which overlooks the woods. Double sliders off the great room open to the vaulted sun space, a large tiled floor room with wood stove and a wall of windows to the south. Perfect as a plant room, art studio or playroom. The primary bedroom suite features a large walk in closet and a private entrance to the sun room. There is a study or 2nd bedroom on the main floor, a half bath and first floor laundry. Upstairs is a loft which overlooks the great room, and two additional bedrooms which share a full bath. Enjoy 4 seasons of wooded views from every room in the house! There is a large 3 car garage and a long driveway for plenty of parking. The lower level with has an egress window - plenty of space for future finishing. Low maintenance yard. Located just minutes from MSU and Okemos schools, quiet, private and a lovely up north feel!
Contact an agent
Home facts
- Year built:1985
- Listing Id #:289626
- Added:37 day(s) ago
- Updated:August 13, 2025 at 02:49 AM
Rooms and interior
- Bedrooms:4
- Total bathrooms:3
- Full bathrooms:2
- Half bathrooms:1
- Living area:2,697 sq. ft.
Heating and cooling
- Cooling:Central Air
- Heating:Forced Air, Heating, Natural Gas
Structure and exterior
- Roof:Shingle
- Year built:1985
- Building area:2,697 sq. ft.
- Lot area:0.34 Acres
Utilities
- Water:Public
- Sewer:Public Sewer
Finances and disclosures
- Price:$399,900
- Price per sq. ft.:$90.95
- Tax amount:$8,457 (2024)
New listings near 2575 Capeside Drive
- New
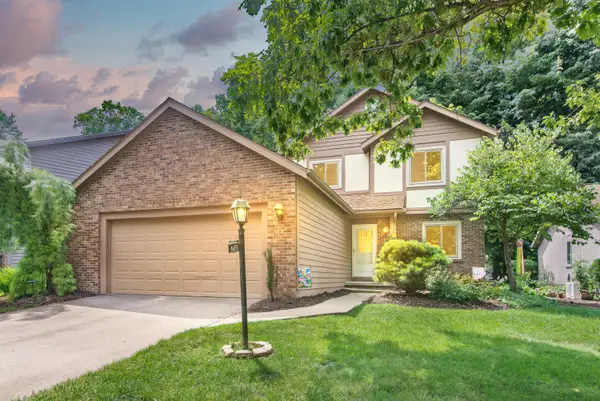 $274,900Active3 beds 3 baths1,845 sq. ft.
$274,900Active3 beds 3 baths1,845 sq. ft.4455 Copperhill Drive, Okemos, MI 48864
MLS# 25041863Listed by: THE CHARLES REINHART COMPANY - New
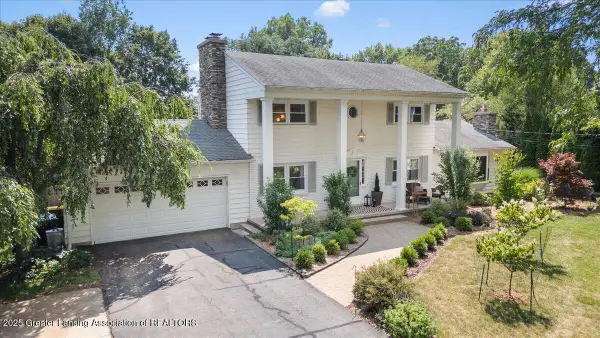 $425,000Active4 beds 3 baths2,387 sq. ft.
$425,000Active4 beds 3 baths2,387 sq. ft.1467 Mercer Drive, Okemos, MI 48864
MLS# 290539Listed by: RE/MAX REAL ESTATE PROFESSIONALS DEWITT - New
 $805,000Active4 beds 5 baths4,680 sq. ft.
$805,000Active4 beds 5 baths4,680 sq. ft.2024 Belwood Drive, Okemos, MI 48864
MLS# 290522Listed by: BERKSHIRE HATHAWAY HOMESERVICES - New
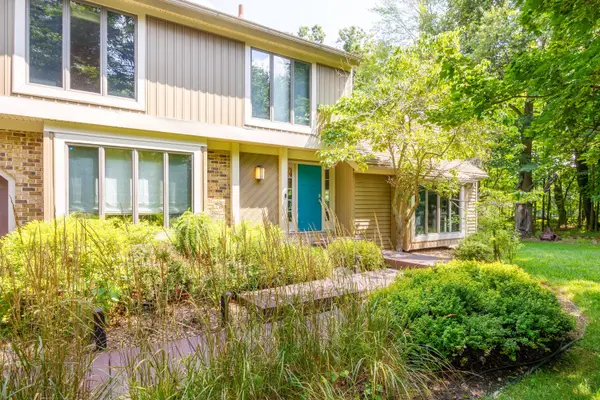 $499,900Active4 beds 3 baths2,916 sq. ft.
$499,900Active4 beds 3 baths2,916 sq. ft.264 Ruby Way, Williamston, MI 48895
MLS# 25041124Listed by: REAL ESTATE ONE INC - New
 $270,000Active3 beds 3 baths2,301 sq. ft.
$270,000Active3 beds 3 baths2,301 sq. ft.2666 Heather Drive, East Lansing, MI 48823
MLS# 290483Listed by: RE/MAX REAL ESTATE PROFESSIONALS - New
 $599,900Active5 beds 4 baths3,621 sq. ft.
$599,900Active5 beds 4 baths3,621 sq. ft.4281 Goldenwood Drive, Okemos, MI 48864
MLS# 290479Listed by: RE/MAX REAL ESTATE PROFESSIONALS - New
 $229,900Active4 beds 2 baths1,600 sq. ft.
$229,900Active4 beds 2 baths1,600 sq. ft.5117 Jo Don Drive, East Lansing, MI 48823
MLS# 290470Listed by: ALL STAR REALTY 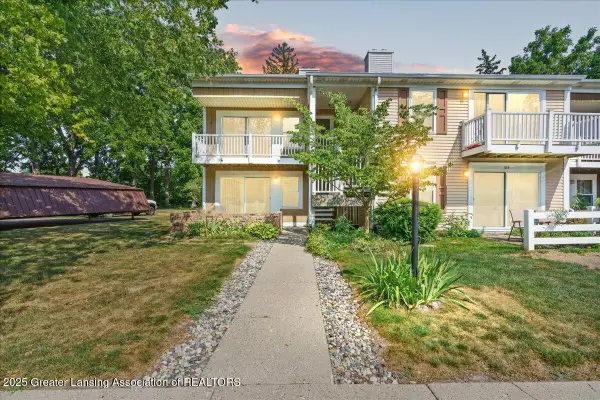 $143,000Pending2 beds 2 baths880 sq. ft.
$143,000Pending2 beds 2 baths880 sq. ft.2024 Hamilton Road #106, Okemos, MI 48864
MLS# 290452Listed by: RE/MAX REAL ESTATE PROFESSIONALS- New
 $219,900Active4 beds 2 baths1,128 sq. ft.
$219,900Active4 beds 2 baths1,128 sq. ft.2195 Kent Street, Okemos, MI 48864
MLS# 290411Listed by: RE/MAX REAL ESTATE PROFESSIONALS - New
 $325,900Active2 beds 3 baths2,538 sq. ft.
$325,900Active2 beds 3 baths2,538 sq. ft.1936 W Danbury, Okemos, MI 48864
MLS# 290400Listed by: MUSSELMAN REALTY COMPANY
