3555 Breezy Point Drive, Okemos, MI 48864
Local realty services provided by:ERA Reardon Realty
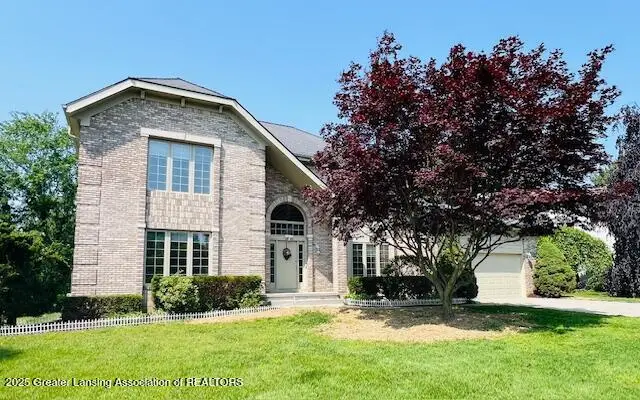

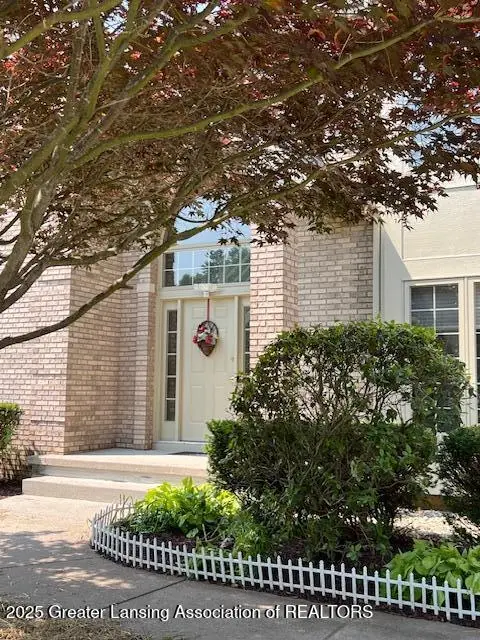
3555 Breezy Point Drive,Okemos, MI 48864
$625,000
- 4 Beds
- 4 Baths
- 3,606 sq. ft.
- Single family
- Active
Listed by:minesh mody
Office:berkshire hathaway homeservices
MLS#:288898
Source:MI_GLAR
Price summary
- Price:$625,000
- Price per sq. ft.:$173.32
- Monthly HOA dues:$33.33
About this home
This gorgeous home in Spring Lake subdivision in Okemos offers over 3,600 square feet of living space, designed for both comfort and entertainment. It provides ample space for relaxation and privacy. The house features a two-story foyer with tiled flooring, leading to a well-lit interior throughout the day. The kitchen is equipped with Corian counters and an island with bar seating, along with an adjacent breakfast area. A French door separates the formal dining room from the breakfast area. A sliding door from the breakfast room leads to a large, newly painted deck. The backyard can be accessed either from the deck stairs or the walkout basement's sliding door. The two-story family room includes a gas fireplace and hardwood floors, suitable for large gatherings. There is also a formal living room intended for hosting guests. A spacious office with built-in bookcases enhances the convenience of working from home. The first floor also includes a laundry room. On the second floor, there is a primary suite and two additional large bedrooms, each capable of accommodating king-sized beds. The primary suite features double doors, a jetted tub, tile surround shower, double sink counter, and a full-length walk-in closet. The upstairs walkway overlooks the foyer and family room. The walkout lower level has a large recreation room with in-floor heating, a wet bar, a sink, a spacious bedroom, and a full bathroom. There is also a substantial unfinished area for storage. The walkout sliding door opens to a concrete and brick patio leading to a nature area. The exterior includes a brick front and wood siding. Spring Lake subdivision provides amenities such as tennis courts, basketball courts, sidewalks, walking trails, lakes, and more. It is close to highways, MSU, Meridian Mall, shopping facilities, and within walking distance to Hiawatha Elementary School. Updates: The roof was replaced in 2013, and the furnace, floor heating boiler and water heater were replaced in 2015. The deck was painted in June 2025. Current taxes are non-homestead. Occupancy is available at closing.
Contact an agent
Home facts
- Year built:1995
- Listing Id #:288898
- Added:66 day(s) ago
- Updated:August 11, 2025 at 03:02 PM
Rooms and interior
- Bedrooms:4
- Total bathrooms:4
- Full bathrooms:3
- Half bathrooms:1
- Living area:3,606 sq. ft.
Heating and cooling
- Cooling:Central Air
- Heating:Forced Air, Heating
Structure and exterior
- Roof:Shingle
- Year built:1995
- Building area:3,606 sq. ft.
- Lot area:0.36 Acres
Schools
- Elementary school:Hiawatha Elementary School
Utilities
- Water:Public, Water Connected
- Sewer:Public Sewer
Finances and disclosures
- Price:$625,000
- Price per sq. ft.:$173.32
- Tax amount:$16,325 (2024)
New listings near 3555 Breezy Point Drive
- New
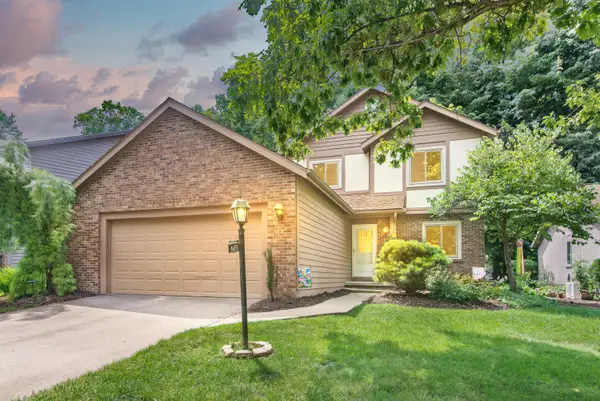 $274,900Active3 beds 3 baths1,845 sq. ft.
$274,900Active3 beds 3 baths1,845 sq. ft.4455 Copperhill Drive, Okemos, MI 48864
MLS# 25041863Listed by: THE CHARLES REINHART COMPANY - New
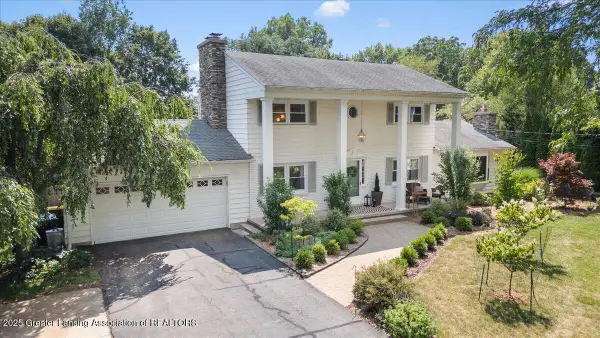 $425,000Active4 beds 3 baths2,387 sq. ft.
$425,000Active4 beds 3 baths2,387 sq. ft.1467 Mercer Drive, Okemos, MI 48864
MLS# 290539Listed by: RE/MAX REAL ESTATE PROFESSIONALS DEWITT - New
 $805,000Active4 beds 5 baths4,680 sq. ft.
$805,000Active4 beds 5 baths4,680 sq. ft.2024 Belwood Drive, Okemos, MI 48864
MLS# 290522Listed by: BERKSHIRE HATHAWAY HOMESERVICES - New
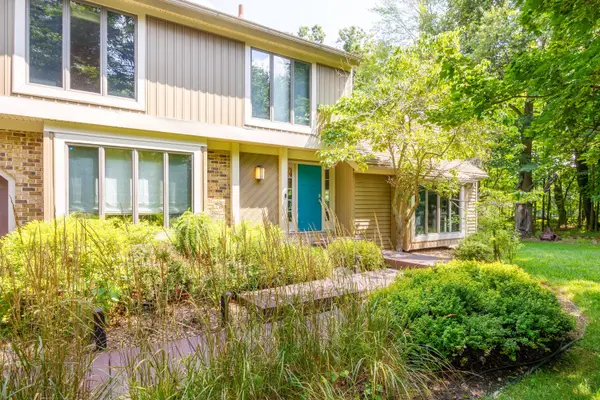 $499,900Active4 beds 3 baths2,916 sq. ft.
$499,900Active4 beds 3 baths2,916 sq. ft.264 Ruby Way, Williamston, MI 48895
MLS# 25041124Listed by: REAL ESTATE ONE INC - New
 $270,000Active3 beds 3 baths2,301 sq. ft.
$270,000Active3 beds 3 baths2,301 sq. ft.2666 Heather Drive, East Lansing, MI 48823
MLS# 290483Listed by: RE/MAX REAL ESTATE PROFESSIONALS - New
 $599,900Active5 beds 4 baths3,621 sq. ft.
$599,900Active5 beds 4 baths3,621 sq. ft.4281 Goldenwood Drive, Okemos, MI 48864
MLS# 290479Listed by: RE/MAX REAL ESTATE PROFESSIONALS - New
 $229,900Active4 beds 2 baths1,600 sq. ft.
$229,900Active4 beds 2 baths1,600 sq. ft.5117 Jo Don Drive, East Lansing, MI 48823
MLS# 290470Listed by: ALL STAR REALTY 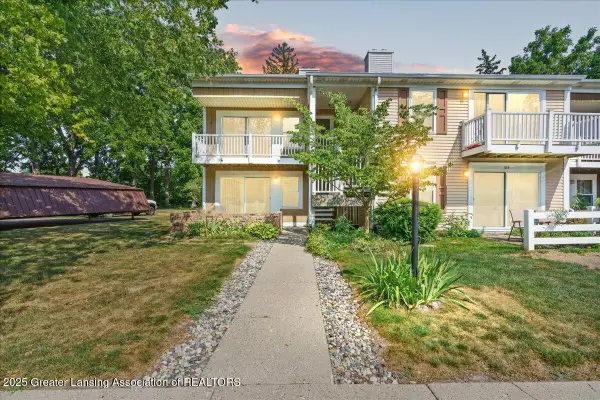 $143,000Pending2 beds 2 baths880 sq. ft.
$143,000Pending2 beds 2 baths880 sq. ft.2024 Hamilton Road #106, Okemos, MI 48864
MLS# 290452Listed by: RE/MAX REAL ESTATE PROFESSIONALS- New
 $219,900Active4 beds 2 baths1,128 sq. ft.
$219,900Active4 beds 2 baths1,128 sq. ft.2195 Kent Street, Okemos, MI 48864
MLS# 290411Listed by: RE/MAX REAL ESTATE PROFESSIONALS - New
 $325,900Active2 beds 3 baths2,538 sq. ft.
$325,900Active2 beds 3 baths2,538 sq. ft.1936 W Danbury, Okemos, MI 48864
MLS# 290400Listed by: MUSSELMAN REALTY COMPANY
