3619 W Arbutus Drive, Okemos, MI 48864
Local realty services provided by:ERA Reardon Realty
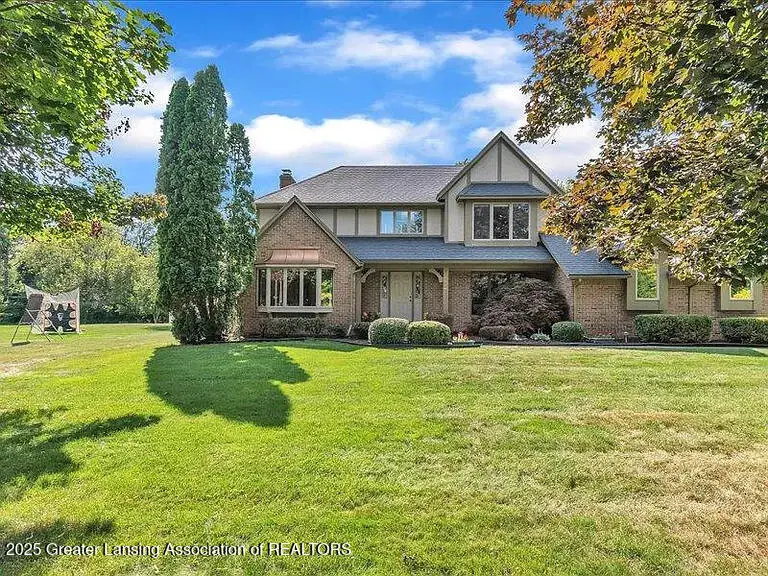
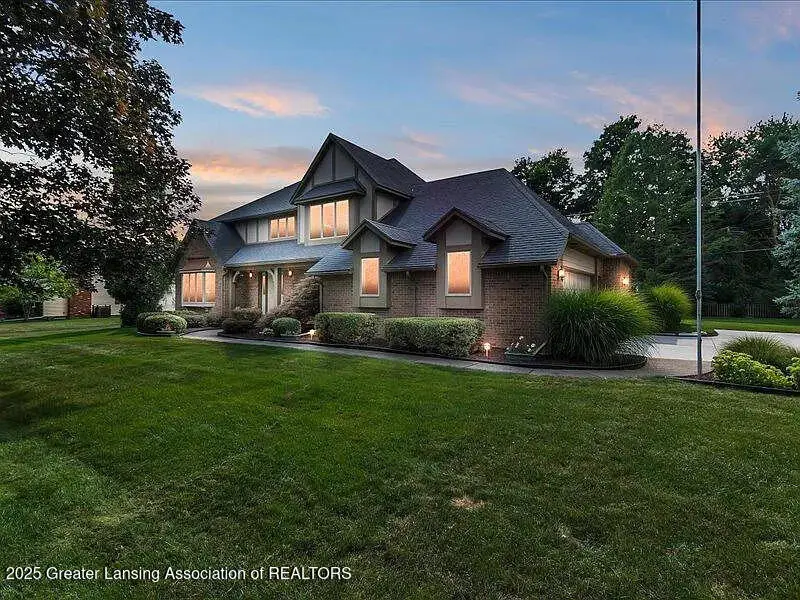
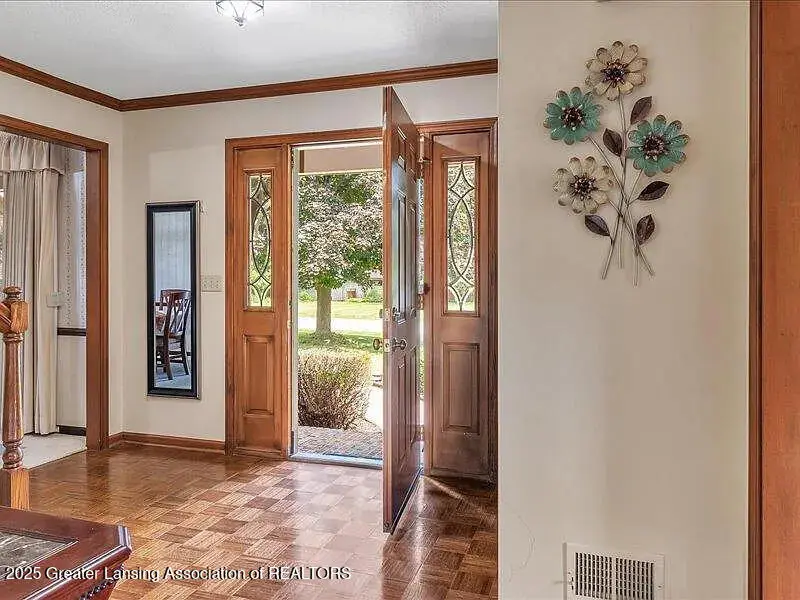
3619 W Arbutus Drive,Okemos, MI 48864
$459,900
- 5 Beds
- 4 Baths
- 3,862 sq. ft.
- Single family
- Active
Listed by:gary r. newton
Office:re/max real estate professionals
MLS#:289190
Source:MI_GLAR
Price summary
- Price:$459,900
- Price per sq. ft.:$103.19
About this home
Welcome to this beautiful 5 bedroom home located in the highly sought after Okemos Schools. Upstairs, you will find three nicely sized bedrooms and a spacious primary suite with its own private bath and large walk in closet. The fifth bedroom is conveniently located on the first floor and can also serve as a home office. The main level offers a living room, formal dining room, cozy family room, bright kitchen with a casual dining area, versatile 4 season room, a full bathroom, and laundry room. The fully finished basement is designed for entertaining, featuring a built in surround sound system, a wet bar, a study or game room with built-in bookshelves, and a half bath. The beautifully landscaped backyard offers plenty of outdoor enjoyment, with a nice deck perfect for relaxing. Built-in sound system in the living room of the first floor and in the master bedroom (controlled from first floor and master bedroom).
Contact an agent
Home facts
- Year built:1985
- Listing Id #:289190
- Added:57 day(s) ago
- Updated:August 20, 2025 at 08:44 PM
Rooms and interior
- Bedrooms:5
- Total bathrooms:4
- Full bathrooms:3
- Half bathrooms:1
- Living area:3,862 sq. ft.
Heating and cooling
- Cooling:Central Air
- Heating:Forced Air, Heating, Natural Gas
Structure and exterior
- Year built:1985
- Building area:3,862 sq. ft.
- Lot area:0.5 Acres
Utilities
- Water:Public
- Sewer:Public Sewer
Finances and disclosures
- Price:$459,900
- Price per sq. ft.:$103.19
- Tax amount:$11,423 (2024)
New listings near 3619 W Arbutus Drive
- New
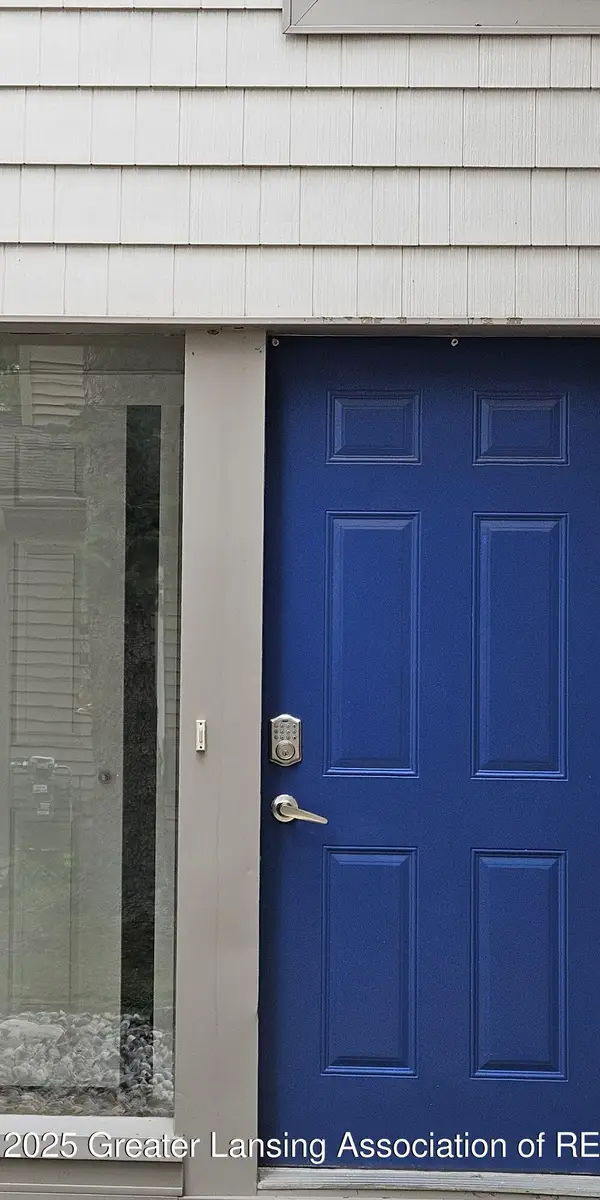 $297,000Active3 beds 3 baths2,107 sq. ft.
$297,000Active3 beds 3 baths2,107 sq. ft.3740 Cavalier Drive, Okemos, MI 48864
MLS# 290619Listed by: 1 WORLD REALTY, LLC - New
 $569,000Active3 beds 3 baths2,392 sq. ft.
$569,000Active3 beds 3 baths2,392 sq. ft.2790 Carnoustie Drive, Okemos, MI 48864
MLS# 290610Listed by: COLDWELL BANKER PROFESSIONALS -OKEMOS - New
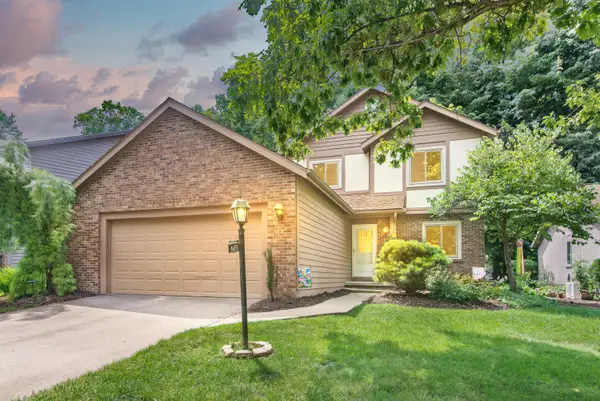 $274,900Active3 beds 3 baths1,845 sq. ft.
$274,900Active3 beds 3 baths1,845 sq. ft.4455 Copperhill Drive, Okemos, MI 48864
MLS# 25041863Listed by: THE CHARLES REINHART COMPANY - New
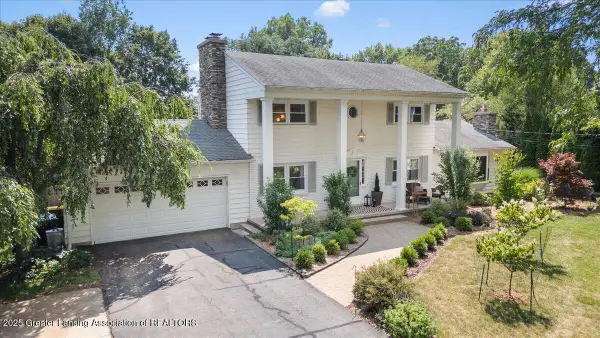 $425,000Active4 beds 3 baths2,387 sq. ft.
$425,000Active4 beds 3 baths2,387 sq. ft.1467 Mercer Drive, Okemos, MI 48864
MLS# 290539Listed by: RE/MAX REAL ESTATE PROFESSIONALS DEWITT - Open Sun, 3 to 4:30pmNew
 $805,000Active4 beds 5 baths4,680 sq. ft.
$805,000Active4 beds 5 baths4,680 sq. ft.2024 Belwood Drive, Okemos, MI 48864
MLS# 290522Listed by: BERKSHIRE HATHAWAY HOMESERVICES 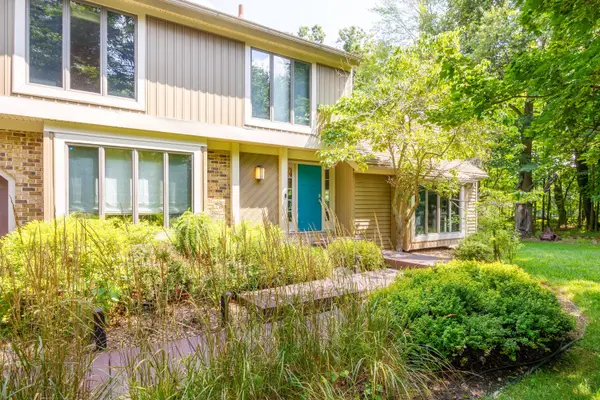 $499,900Pending4 beds 3 baths2,916 sq. ft.
$499,900Pending4 beds 3 baths2,916 sq. ft.264 Ruby Way, Williamston, MI 48895
MLS# 25041124Listed by: REAL ESTATE ONE INC- New
 $270,000Active3 beds 3 baths2,301 sq. ft.
$270,000Active3 beds 3 baths2,301 sq. ft.2666 Heather Drive, East Lansing, MI 48823
MLS# 290483Listed by: RE/MAX REAL ESTATE PROFESSIONALS - New
 $599,900Active5 beds 4 baths3,621 sq. ft.
$599,900Active5 beds 4 baths3,621 sq. ft.4281 Goldenwood Drive, Okemos, MI 48864
MLS# 290479Listed by: RE/MAX REAL ESTATE PROFESSIONALS  $229,900Pending4 beds 2 baths1,600 sq. ft.
$229,900Pending4 beds 2 baths1,600 sq. ft.5117 Jo Don Drive, East Lansing, MI 48823
MLS# 290470Listed by: ALL STAR REALTY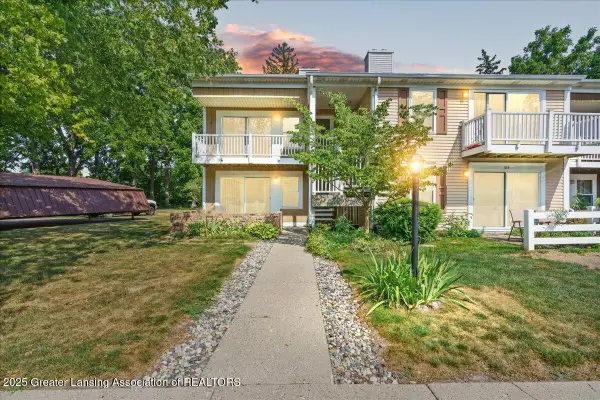 $143,000Pending2 beds 2 baths880 sq. ft.
$143,000Pending2 beds 2 baths880 sq. ft.2024 Hamilton Road #106, Okemos, MI 48864
MLS# 290452Listed by: RE/MAX REAL ESTATE PROFESSIONALS
