3814 Zaharas Lane, Okemos, MI 48864
Local realty services provided by:ERA Reardon Realty
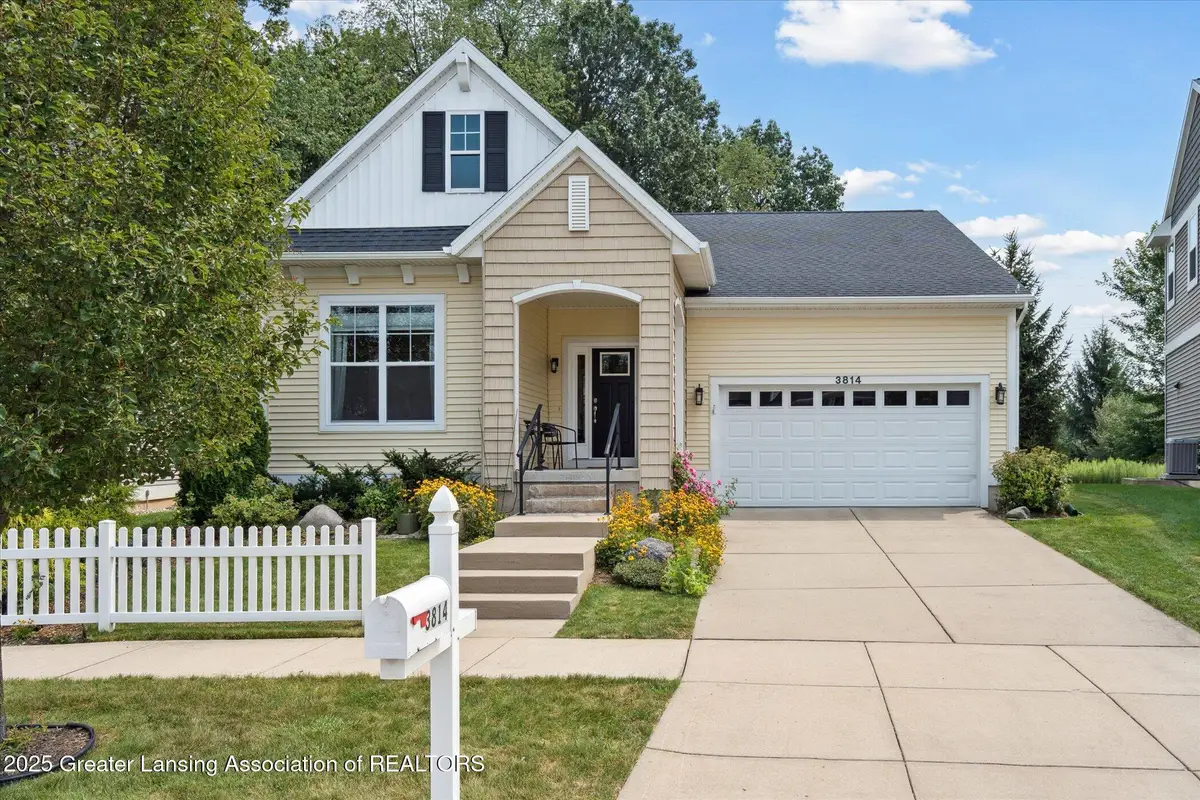


3814 Zaharas Lane,Okemos, MI 48864
$539,900
- 3 Beds
- 3 Baths
- 2,938 sq. ft.
- Single family
- Active
Listed by:jolie castellucci
Office:re/max real estate professionals
MLS#:290253
Source:MI_GLAR
Price summary
- Price:$539,900
- Price per sq. ft.:$141.04
- Monthly HOA dues:$100
About this home
A rare opportunity in the Okemos College Fields neighborhood with sweeping panoramic views of Hartrick Park and the 4th tee of the College Fields Golf Course - welcome to 3814 Zaharas Lane in the award-winning Okemos School District. The main floor has an open concept living area with hardwood floors. The chef's style kitchen includes a large center island, dual-fuel oven, quartz countertops, and a walk-in pantry. A cozy fireplace in the living room makes for a nice focal point, and the dining space includes a large slider to the back deck and beautiful backyard. The first spacious primary suite has a large walk-in closet, a beautifully appointed bath, and a view of the woods. Main floor also includes a second bedroom, office, laundry room, and a convenient mudroom off the garage. The lower level is fully finished into a private retreat. The spacious family room has a wet bar area, including wall-to-wall cabinetry, farm sink, and microwave. There is a second primary suite with a walk-in closet and modern bath with a floating vanity. There is also a bonus room that is perfect for a second office, workout, or hobby space. There is ample storage in the basement as well. The monthly fee covers lawncare and snow removal to keep life simple. Perfect location in a well-established neighborhood close to MSU and highway access.
Contact an agent
Home facts
- Year built:2015
- Listing Id #:290253
- Added:12 day(s) ago
- Updated:August 11, 2025 at 03:48 PM
Rooms and interior
- Bedrooms:3
- Total bathrooms:3
- Full bathrooms:3
- Living area:2,938 sq. ft.
Heating and cooling
- Cooling:Central Air
- Heating:Forced Air, Heating, Natural Gas
Structure and exterior
- Roof:Shingle
- Year built:2015
- Building area:2,938 sq. ft.
- Lot area:0.19 Acres
Utilities
- Water:Public
- Sewer:Public Sewer
Finances and disclosures
- Price:$539,900
- Price per sq. ft.:$141.04
- Tax amount:$13,095 (2024)
New listings near 3814 Zaharas Lane
- New
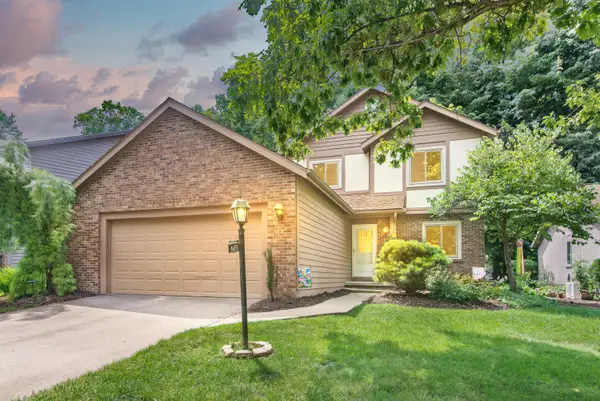 $274,900Active3 beds 3 baths1,845 sq. ft.
$274,900Active3 beds 3 baths1,845 sq. ft.4455 Copperhill Drive, Okemos, MI 48864
MLS# 25041863Listed by: THE CHARLES REINHART COMPANY - New
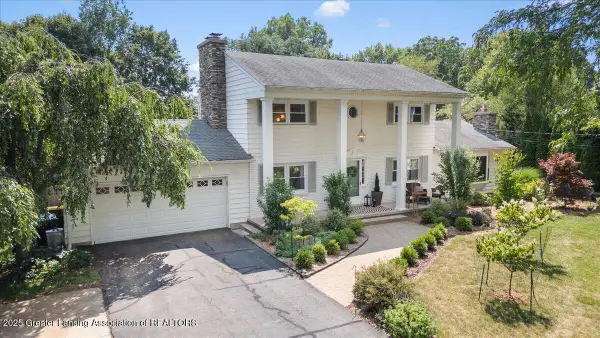 $425,000Active4 beds 3 baths2,387 sq. ft.
$425,000Active4 beds 3 baths2,387 sq. ft.1467 Mercer Drive, Okemos, MI 48864
MLS# 290539Listed by: RE/MAX REAL ESTATE PROFESSIONALS DEWITT - New
 $805,000Active4 beds 5 baths4,680 sq. ft.
$805,000Active4 beds 5 baths4,680 sq. ft.2024 Belwood Drive, Okemos, MI 48864
MLS# 290522Listed by: BERKSHIRE HATHAWAY HOMESERVICES - New
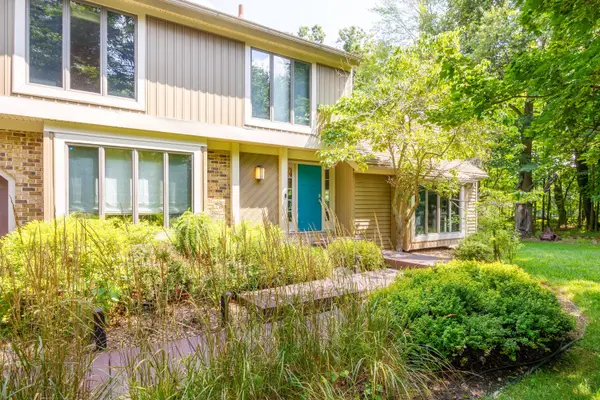 $499,900Active4 beds 3 baths2,916 sq. ft.
$499,900Active4 beds 3 baths2,916 sq. ft.264 Ruby Way, Williamston, MI 48895
MLS# 25041124Listed by: REAL ESTATE ONE INC - New
 $270,000Active3 beds 3 baths2,301 sq. ft.
$270,000Active3 beds 3 baths2,301 sq. ft.2666 Heather Drive, East Lansing, MI 48823
MLS# 290483Listed by: RE/MAX REAL ESTATE PROFESSIONALS - New
 $599,900Active5 beds 4 baths3,621 sq. ft.
$599,900Active5 beds 4 baths3,621 sq. ft.4281 Goldenwood Drive, Okemos, MI 48864
MLS# 290479Listed by: RE/MAX REAL ESTATE PROFESSIONALS - New
 $229,900Active4 beds 2 baths1,600 sq. ft.
$229,900Active4 beds 2 baths1,600 sq. ft.5117 Jo Don Drive, East Lansing, MI 48823
MLS# 290470Listed by: ALL STAR REALTY 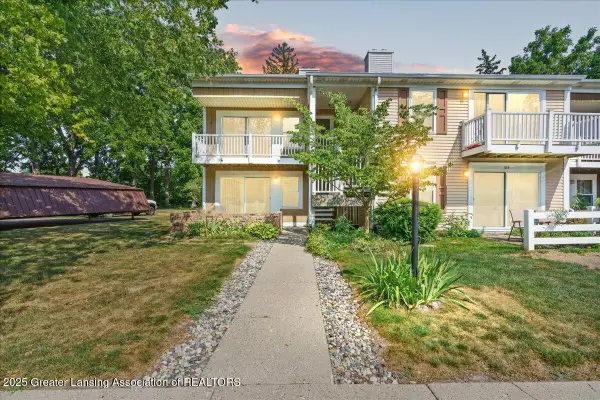 $143,000Pending2 beds 2 baths880 sq. ft.
$143,000Pending2 beds 2 baths880 sq. ft.2024 Hamilton Road #106, Okemos, MI 48864
MLS# 290452Listed by: RE/MAX REAL ESTATE PROFESSIONALS- New
 $219,900Active4 beds 2 baths1,128 sq. ft.
$219,900Active4 beds 2 baths1,128 sq. ft.2195 Kent Street, Okemos, MI 48864
MLS# 290411Listed by: RE/MAX REAL ESTATE PROFESSIONALS - New
 $325,900Active2 beds 3 baths2,538 sq. ft.
$325,900Active2 beds 3 baths2,538 sq. ft.1936 W Danbury, Okemos, MI 48864
MLS# 290400Listed by: MUSSELMAN REALTY COMPANY
