3941 Jonquil Lane, Okemos, MI 48864
Local realty services provided by:ERA Reardon Realty
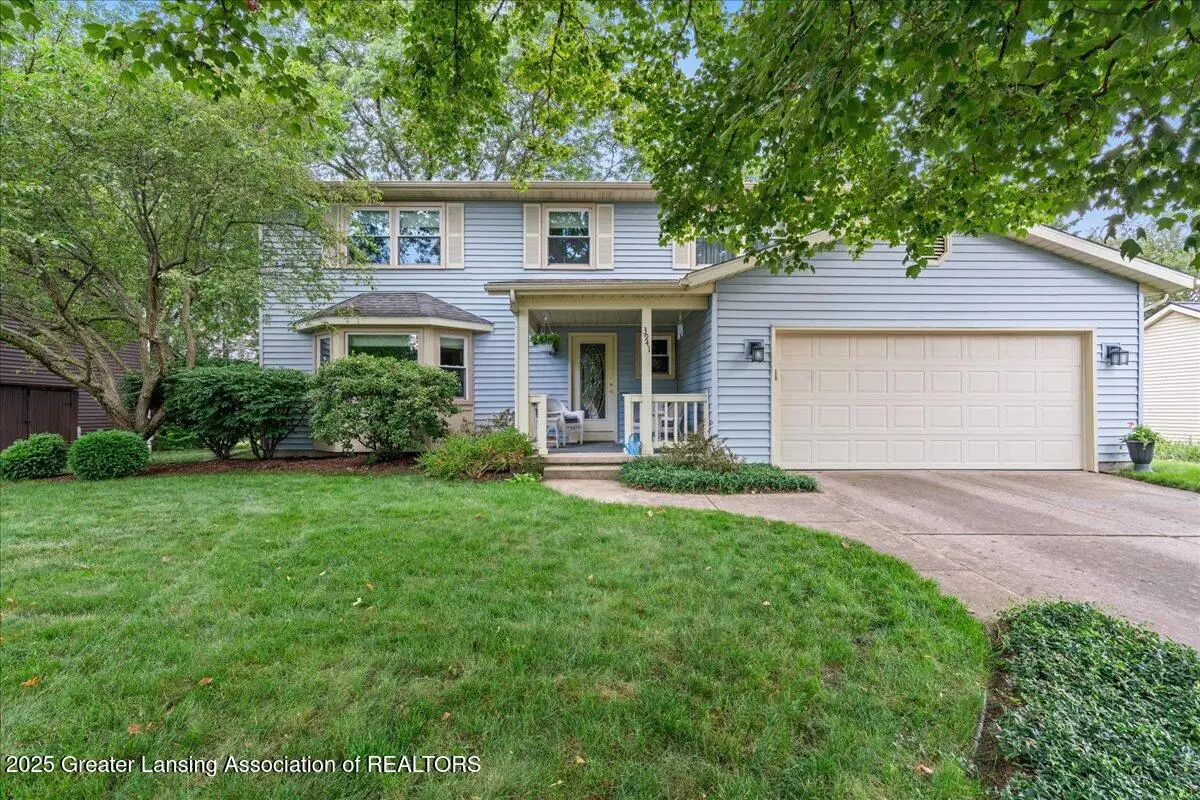
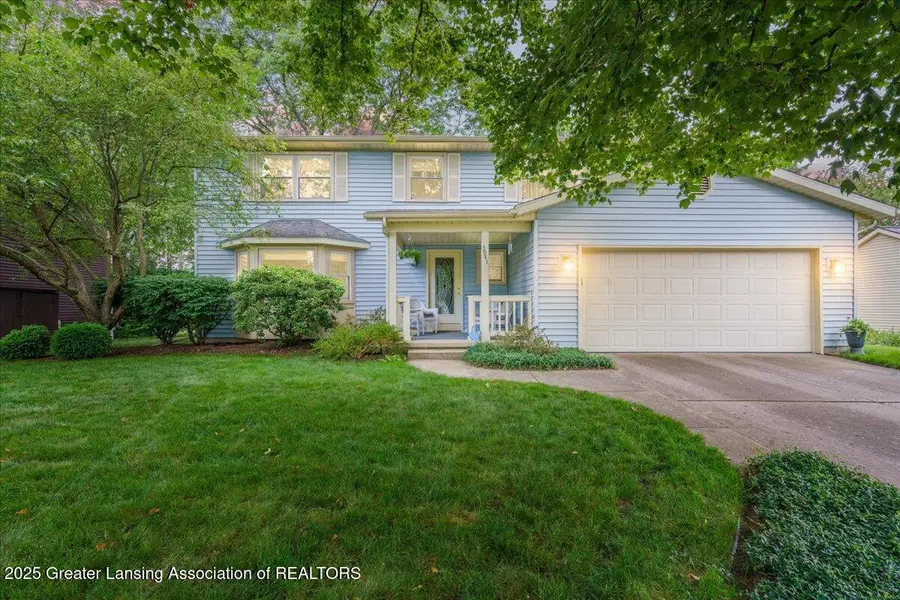

3941 Jonquil Lane,Okemos, MI 48864
$385,000
- 4 Beds
- 3 Baths
- 2,717 sq. ft.
- Single family
- Active
Listed by:jodey custack
Office:inspired home llc.
MLS#:289869
Source:MI_GLAR
Price summary
- Price:$385,000
- Price per sq. ft.:$125.41
- Monthly HOA dues:$10
About this home
Check it out! Located in Okemos school district sits this fabulous 4 bedroom, 2.5 bath home walking distance to area schools! This spacious 2086 SF 2-story is located in desirable Kinawa View subdivision close to shopping, freeways and entertainment venues! Stylish exterior and large front porch provide curb appeal. Enter the home from the covered porch into the foyer with staircase leading to the 2nd level and entry into the spacious formal living room with a bay window and professional window dressings. Straight ahead is the open kitchen, informal dining area and family room with beautiful views of the back yard. Kitchen features a generous amount of beautiful wood cabinets, Quartz counters and all appliances. Cozy family room offers a gas log fireplace. From the informal dining area you can take time to relax in the fabulous 3-season room filled with Sliding glass doors, wood floor, walls & ceiling and bright skylights. The 3-Season room provides access to the rear patio complete with table & chairs. Formal dining is located off the kitchen and is open to the formal living room making entertainment a breeze! A convenient guest 1/2 bath is tucked in a hallway off the foyer. Upstairs you will find the huge primary bedroom with en suite and large walk-in closet. The primary bath boasts an extra long vanity with solid surface counter/sink. Three additional spacious bedrooms and a full bath complete this level. The partially finished lower level features a large recreation room with an egress window. Laundry area and ample storage is secluded off the recreation room. 2-car garage is oversized with room for equipment and toys. Freezer & patio table/chairs are included in the sale. Stained glass hangings in foyer/staircase and primary bathroom windows are reserved.
Contact an agent
Home facts
- Year built:1978
- Listing Id #:289869
- Added:27 day(s) ago
- Updated:August 08, 2025 at 01:49 AM
Rooms and interior
- Bedrooms:4
- Total bathrooms:3
- Full bathrooms:2
- Half bathrooms:1
- Living area:2,717 sq. ft.
Heating and cooling
- Cooling:Central Air
- Heating:Electric, Fireplace Insert, Fireplace(s), Forced Air, Heating, Natural Gas
Structure and exterior
- Roof:Shingle
- Year built:1978
- Building area:2,717 sq. ft.
- Lot area:0.24 Acres
Utilities
- Water:Public
- Sewer:Public Sewer
Finances and disclosures
- Price:$385,000
- Price per sq. ft.:$125.41
- Tax amount:$5,641 (2024)
New listings near 3941 Jonquil Lane
- New
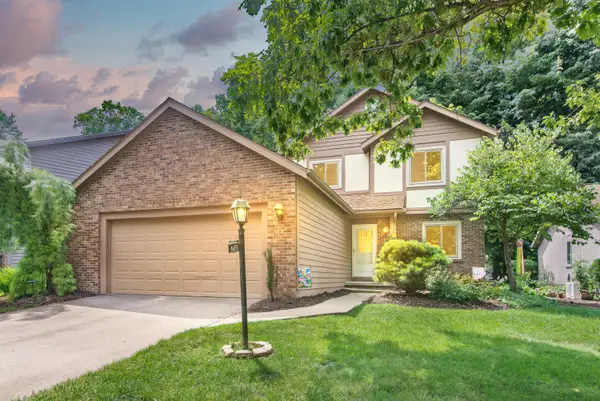 $274,900Active3 beds 3 baths1,845 sq. ft.
$274,900Active3 beds 3 baths1,845 sq. ft.4455 Copperhill Drive, Okemos, MI 48864
MLS# 25041863Listed by: THE CHARLES REINHART COMPANY - New
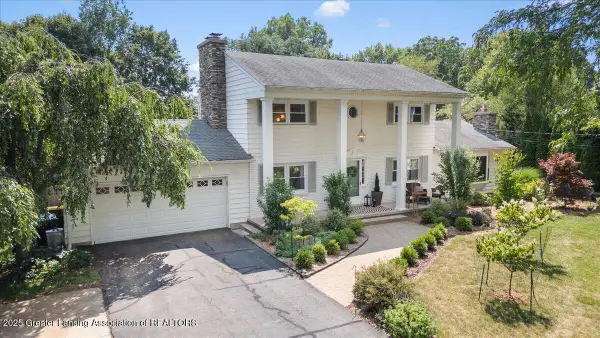 $425,000Active4 beds 3 baths2,387 sq. ft.
$425,000Active4 beds 3 baths2,387 sq. ft.1467 Mercer Drive, Okemos, MI 48864
MLS# 290539Listed by: RE/MAX REAL ESTATE PROFESSIONALS DEWITT - New
 $805,000Active4 beds 5 baths4,680 sq. ft.
$805,000Active4 beds 5 baths4,680 sq. ft.2024 Belwood Drive, Okemos, MI 48864
MLS# 290522Listed by: BERKSHIRE HATHAWAY HOMESERVICES - New
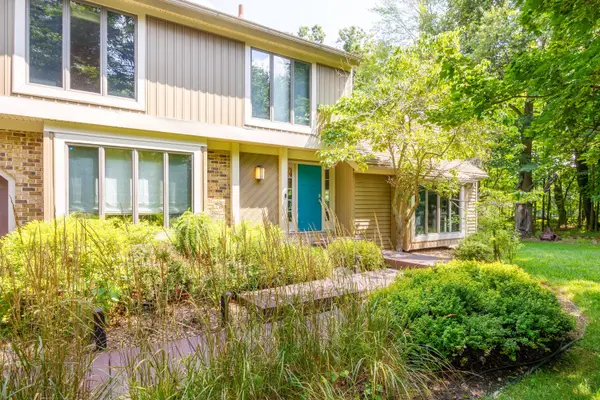 $499,900Active4 beds 3 baths2,916 sq. ft.
$499,900Active4 beds 3 baths2,916 sq. ft.264 Ruby Way, Williamston, MI 48895
MLS# 25041124Listed by: REAL ESTATE ONE INC - New
 $270,000Active3 beds 3 baths2,301 sq. ft.
$270,000Active3 beds 3 baths2,301 sq. ft.2666 Heather Drive, East Lansing, MI 48823
MLS# 290483Listed by: RE/MAX REAL ESTATE PROFESSIONALS - New
 $599,900Active5 beds 4 baths3,621 sq. ft.
$599,900Active5 beds 4 baths3,621 sq. ft.4281 Goldenwood Drive, Okemos, MI 48864
MLS# 290479Listed by: RE/MAX REAL ESTATE PROFESSIONALS - New
 $229,900Active4 beds 2 baths1,600 sq. ft.
$229,900Active4 beds 2 baths1,600 sq. ft.5117 Jo Don Drive, East Lansing, MI 48823
MLS# 290470Listed by: ALL STAR REALTY 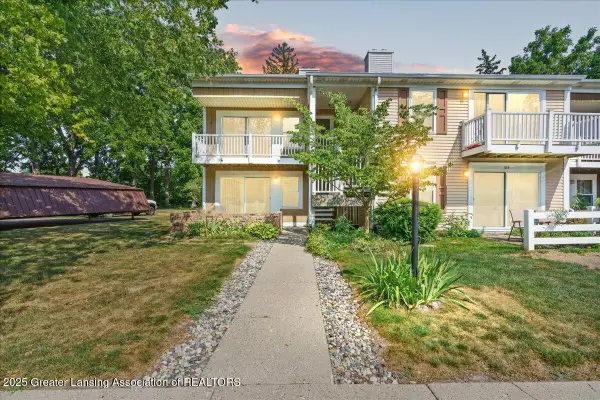 $143,000Pending2 beds 2 baths880 sq. ft.
$143,000Pending2 beds 2 baths880 sq. ft.2024 Hamilton Road #106, Okemos, MI 48864
MLS# 290452Listed by: RE/MAX REAL ESTATE PROFESSIONALS- New
 $219,900Active4 beds 2 baths1,128 sq. ft.
$219,900Active4 beds 2 baths1,128 sq. ft.2195 Kent Street, Okemos, MI 48864
MLS# 290411Listed by: RE/MAX REAL ESTATE PROFESSIONALS - New
 $325,900Active2 beds 3 baths2,538 sq. ft.
$325,900Active2 beds 3 baths2,538 sq. ft.1936 W Danbury, Okemos, MI 48864
MLS# 290400Listed by: MUSSELMAN REALTY COMPANY
