4245 Sandridge Drive, Okemos, MI 48864
Local realty services provided by:ERA Reardon Realty
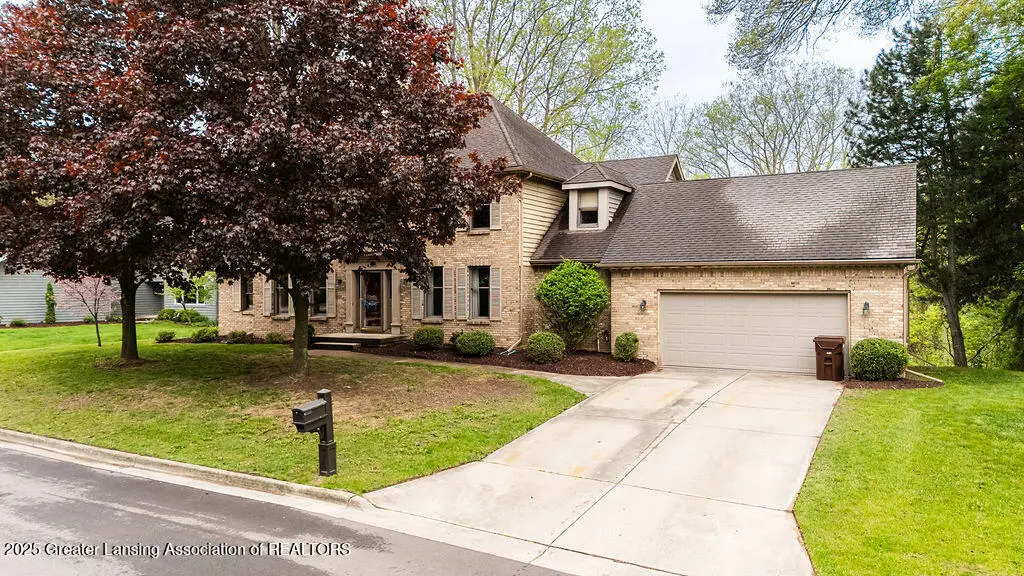
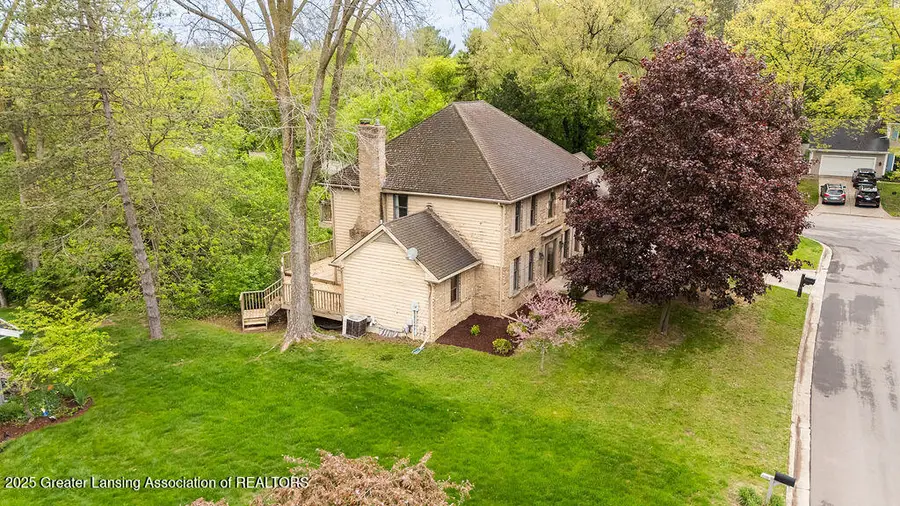
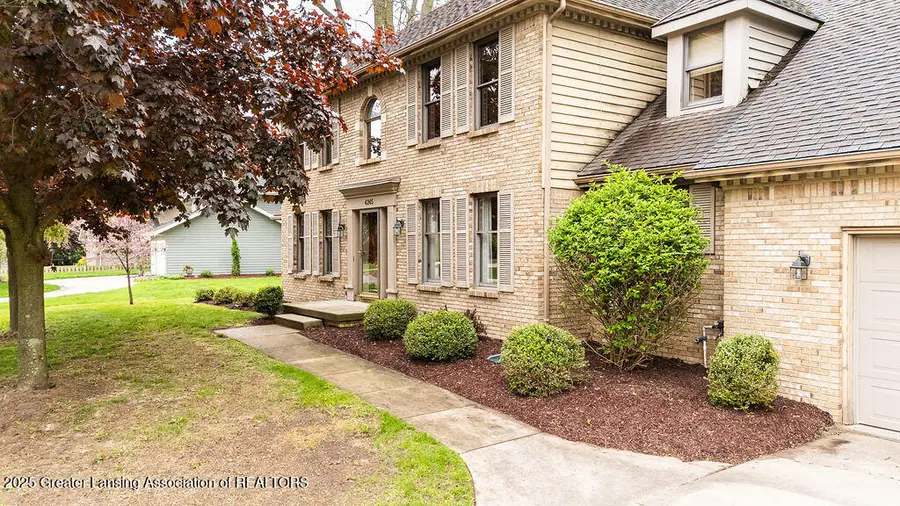
4245 Sandridge Drive,Okemos, MI 48864
$409,900
- 3 Beds
- 3 Baths
- 3,202 sq. ft.
- Single family
- Active
Listed by:lynne vandeventer
Office:coldwell banker professionals -okemos
MLS#:288312
Source:MI_GLAR
Price summary
- Price:$409,900
- Price per sq. ft.:$83.57
- Monthly HOA dues:$4.58
About this home
Okemos schools - Priced to sell! Nestled in the Riverwood Subdivision with views of the Sycamore Creek. This 3-bedroom 2 1/2 bath two-story includes a first-floor laundry plus a main floor study/sunroom/playroom with built-ins, tiled floors, and direct deck access. Formal & informal eating area and a front living room. The open floor plan allows views from the kitchen, offering a center island and an eating bar, to the family room that is anchored with a fireplace, plus direct access to the deck and rear yard. The large informal eating area is nestled in a bay of windows. The second-floor primary bedroom includes a walk-in closet, a balcony, and a full bath. Two additional large bedrooms and a full bath round out the second floor! Do you need more space? The walkout lower level is ready to be finished plus is stubbed for a full bath, just use your imagination! Note the generous sized attached 2-car garage. Newer furnace. Price reflects updates needed. The irrigation system is winterized and believed to be in working order. Close to eateries, schools, shopping, MSU, and Hwy. access.
Contact an agent
Home facts
- Year built:1987
- Listing Id #:288312
- Added:88 day(s) ago
- Updated:July 30, 2025 at 08:50 PM
Rooms and interior
- Bedrooms:3
- Total bathrooms:3
- Full bathrooms:2
- Half bathrooms:1
- Living area:3,202 sq. ft.
Heating and cooling
- Cooling:Central Air
- Heating:Forced Air, Heating, Natural Gas
Structure and exterior
- Roof:Shingle
- Year built:1987
- Building area:3,202 sq. ft.
- Lot area:0.43 Acres
Utilities
- Water:Public
- Sewer:Public Sewer
Finances and disclosures
- Price:$409,900
- Price per sq. ft.:$83.57
- Tax amount:$9,532 (2024)
New listings near 4245 Sandridge Drive
- New
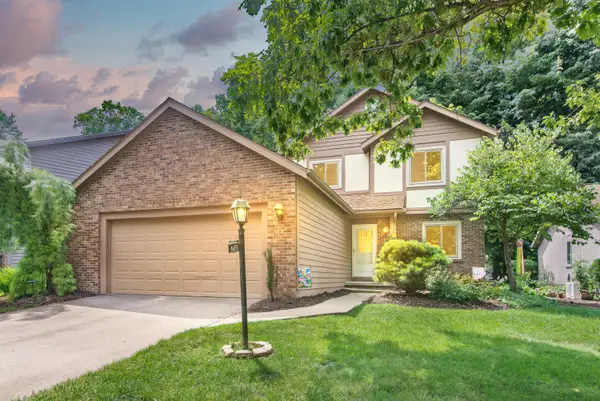 $274,900Active3 beds 3 baths1,845 sq. ft.
$274,900Active3 beds 3 baths1,845 sq. ft.4455 Copperhill Drive, Okemos, MI 48864
MLS# 25041863Listed by: THE CHARLES REINHART COMPANY - New
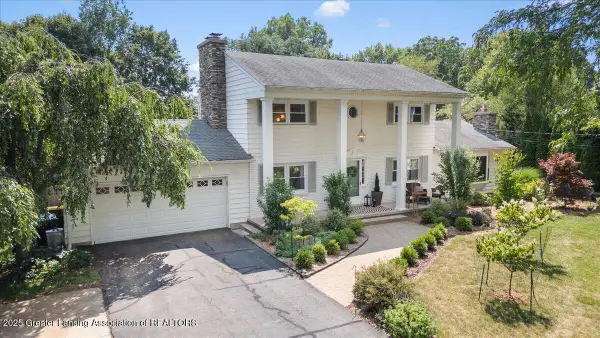 $425,000Active4 beds 3 baths2,387 sq. ft.
$425,000Active4 beds 3 baths2,387 sq. ft.1467 Mercer Drive, Okemos, MI 48864
MLS# 290539Listed by: RE/MAX REAL ESTATE PROFESSIONALS DEWITT - New
 $805,000Active4 beds 5 baths4,680 sq. ft.
$805,000Active4 beds 5 baths4,680 sq. ft.2024 Belwood Drive, Okemos, MI 48864
MLS# 290522Listed by: BERKSHIRE HATHAWAY HOMESERVICES - New
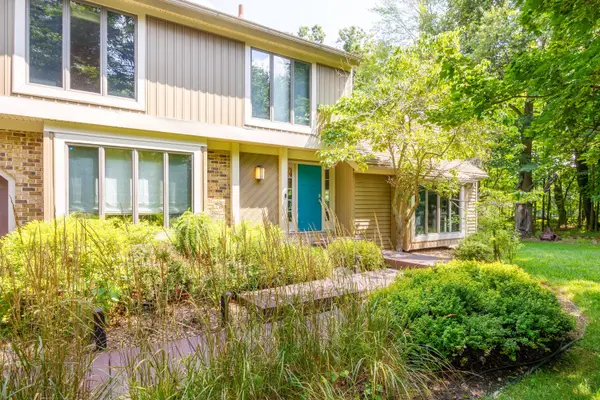 $499,900Active4 beds 3 baths2,916 sq. ft.
$499,900Active4 beds 3 baths2,916 sq. ft.264 Ruby Way, Williamston, MI 48895
MLS# 25041124Listed by: REAL ESTATE ONE INC - New
 $270,000Active3 beds 3 baths2,301 sq. ft.
$270,000Active3 beds 3 baths2,301 sq. ft.2666 Heather Drive, East Lansing, MI 48823
MLS# 290483Listed by: RE/MAX REAL ESTATE PROFESSIONALS - New
 $599,900Active5 beds 4 baths3,621 sq. ft.
$599,900Active5 beds 4 baths3,621 sq. ft.4281 Goldenwood Drive, Okemos, MI 48864
MLS# 290479Listed by: RE/MAX REAL ESTATE PROFESSIONALS - New
 $229,900Active4 beds 2 baths1,600 sq. ft.
$229,900Active4 beds 2 baths1,600 sq. ft.5117 Jo Don Drive, East Lansing, MI 48823
MLS# 290470Listed by: ALL STAR REALTY 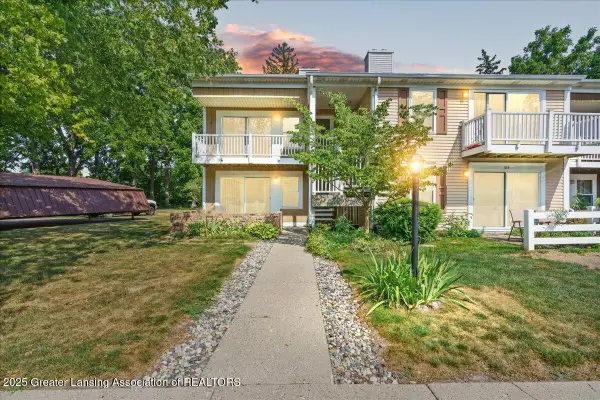 $143,000Pending2 beds 2 baths880 sq. ft.
$143,000Pending2 beds 2 baths880 sq. ft.2024 Hamilton Road #106, Okemos, MI 48864
MLS# 290452Listed by: RE/MAX REAL ESTATE PROFESSIONALS- New
 $219,900Active4 beds 2 baths1,128 sq. ft.
$219,900Active4 beds 2 baths1,128 sq. ft.2195 Kent Street, Okemos, MI 48864
MLS# 290411Listed by: RE/MAX REAL ESTATE PROFESSIONALS - New
 $325,900Active2 beds 3 baths2,538 sq. ft.
$325,900Active2 beds 3 baths2,538 sq. ft.1936 W Danbury, Okemos, MI 48864
MLS# 290400Listed by: MUSSELMAN REALTY COMPANY
