4519 Mistywood Drive, Okemos, MI 48864
Local realty services provided by:ERA Reardon Realty
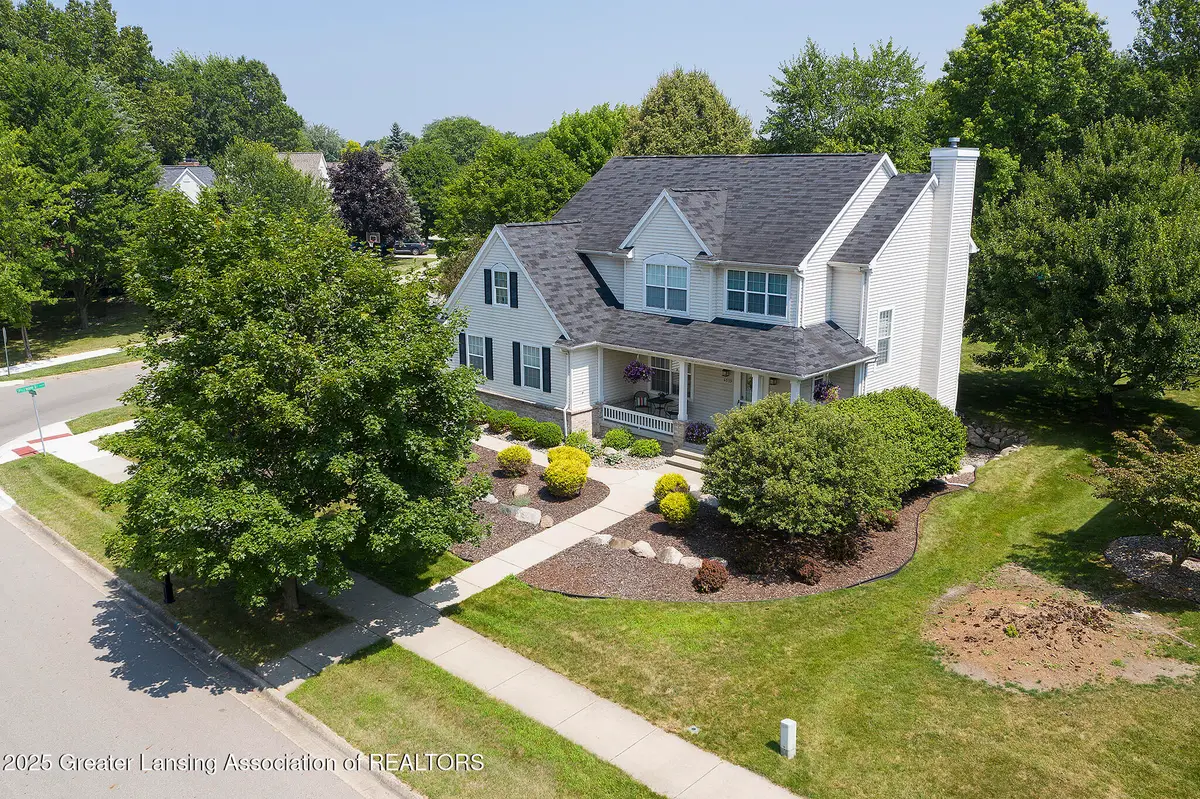
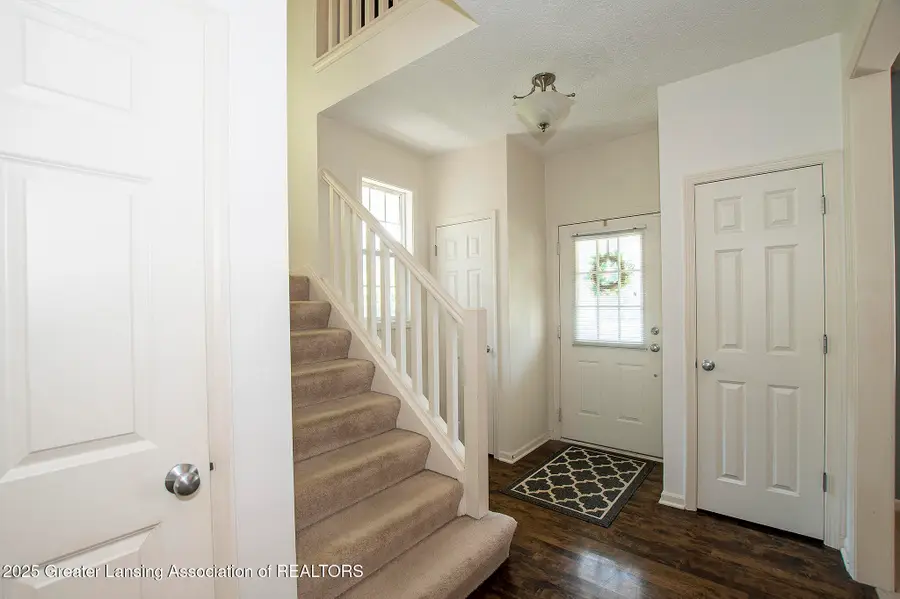

4519 Mistywood Drive,Okemos, MI 48864
$500,000
- 5 Beds
- 4 Baths
- 3,130 sq. ft.
- Single family
- Pending
Listed by:liz horford
Office:re/max real estate professionals
MLS#:289731
Source:MI_GLAR
Price summary
- Price:$500,000
- Price per sq. ft.:$149.08
About this home
Elegant 5-Bedroom Traditional Home in Whispering Oak. Welcome to this beautifully maintained 5-bedroom, 3.5-bathroom traditional home, offering 3,130 sq ft of spacious and comfortable living (including TWO OFFICE AREAS as well) in the highly sought-after Whispering Oaks neighborhood of OKEMOS. Perfectly blending timeless charm with modern updates, this home is designed to accommodate both daily living and effortless entertaining. Step inside to discover a thoughtfully designed floor plan featuring a large primary suite with walk-in closet and a spa-inspired en-suite bath. The heart of the home boasts a bright, OPEN, recently UPDATED GOURMET kitchen w TOP of the LINE soft close, full extension cabinetry and cozy living areas that flow seamlessly to not one, but two expansive outdoor deck spacesideal for morning coffee, family barbecues, or evening relaxation. Downstairs, the finished basement with daylight windows provides versatile bonus space, including a dedicated craft room/pocket office, reading nook and a full bathroomperfect for hobbies, guests, or extended living. Nestled on a quiet street in Whispering Oaks, this home offers the peace and privacy of a well-established neighborhood with convenient access to schools, parks, and shopping. A rare opportunity to own in one of the area's most desirable communitiesschedule your private showing today!
Contact an agent
Home facts
- Year built:2000
- Listing Id #:289731
- Added:33 day(s) ago
- Updated:July 23, 2025 at 02:46 AM
Rooms and interior
- Bedrooms:5
- Total bathrooms:4
- Full bathrooms:3
- Half bathrooms:1
- Living area:3,130 sq. ft.
Heating and cooling
- Cooling:Central Air
- Heating:Forced Air, Heating, Natural Gas
Structure and exterior
- Roof:Shingle
- Year built:2000
- Building area:3,130 sq. ft.
- Lot area:0.42 Acres
Utilities
- Water:Public
- Sewer:Public Sewer
Finances and disclosures
- Price:$500,000
- Price per sq. ft.:$149.08
- Tax amount:$9,350 (2024)
New listings near 4519 Mistywood Drive
- New
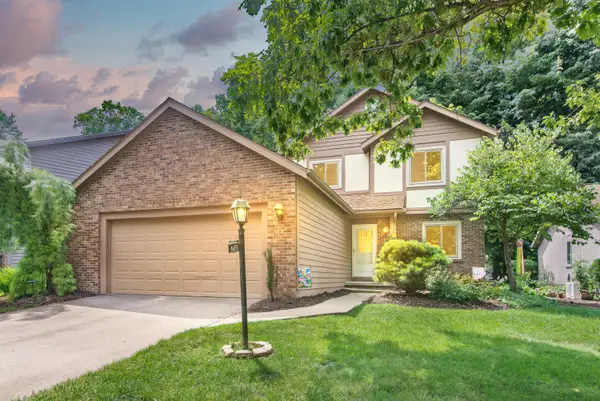 $274,900Active3 beds 3 baths1,845 sq. ft.
$274,900Active3 beds 3 baths1,845 sq. ft.4455 Copperhill Drive, Okemos, MI 48864
MLS# 25041863Listed by: THE CHARLES REINHART COMPANY - New
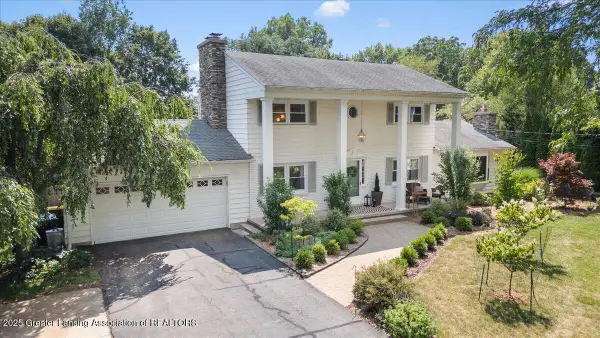 $425,000Active4 beds 3 baths2,387 sq. ft.
$425,000Active4 beds 3 baths2,387 sq. ft.1467 Mercer Drive, Okemos, MI 48864
MLS# 290539Listed by: RE/MAX REAL ESTATE PROFESSIONALS DEWITT - New
 $805,000Active4 beds 5 baths4,680 sq. ft.
$805,000Active4 beds 5 baths4,680 sq. ft.2024 Belwood Drive, Okemos, MI 48864
MLS# 290522Listed by: BERKSHIRE HATHAWAY HOMESERVICES - New
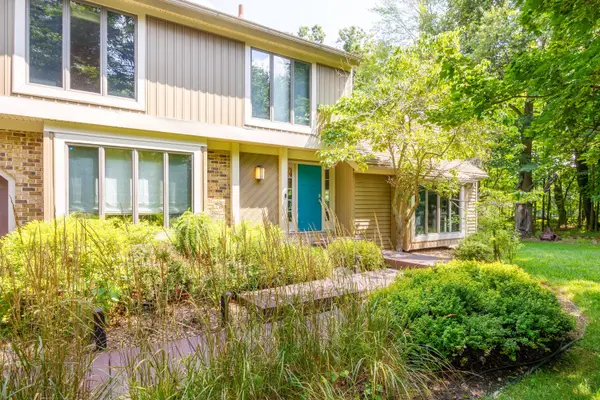 $499,900Active4 beds 3 baths2,916 sq. ft.
$499,900Active4 beds 3 baths2,916 sq. ft.264 Ruby Way, Williamston, MI 48895
MLS# 25041124Listed by: REAL ESTATE ONE INC - New
 $270,000Active3 beds 3 baths2,301 sq. ft.
$270,000Active3 beds 3 baths2,301 sq. ft.2666 Heather Drive, East Lansing, MI 48823
MLS# 290483Listed by: RE/MAX REAL ESTATE PROFESSIONALS - New
 $599,900Active5 beds 4 baths3,621 sq. ft.
$599,900Active5 beds 4 baths3,621 sq. ft.4281 Goldenwood Drive, Okemos, MI 48864
MLS# 290479Listed by: RE/MAX REAL ESTATE PROFESSIONALS - New
 $229,900Active4 beds 2 baths1,600 sq. ft.
$229,900Active4 beds 2 baths1,600 sq. ft.5117 Jo Don Drive, East Lansing, MI 48823
MLS# 290470Listed by: ALL STAR REALTY 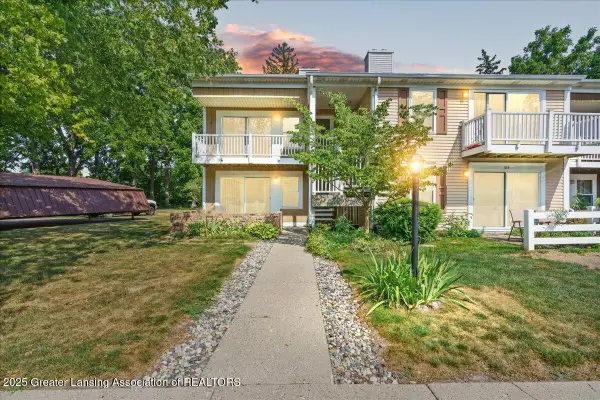 $143,000Pending2 beds 2 baths880 sq. ft.
$143,000Pending2 beds 2 baths880 sq. ft.2024 Hamilton Road #106, Okemos, MI 48864
MLS# 290452Listed by: RE/MAX REAL ESTATE PROFESSIONALS- New
 $219,900Active4 beds 2 baths1,128 sq. ft.
$219,900Active4 beds 2 baths1,128 sq. ft.2195 Kent Street, Okemos, MI 48864
MLS# 290411Listed by: RE/MAX REAL ESTATE PROFESSIONALS - New
 $325,900Active2 beds 3 baths2,538 sq. ft.
$325,900Active2 beds 3 baths2,538 sq. ft.1936 W Danbury, Okemos, MI 48864
MLS# 290400Listed by: MUSSELMAN REALTY COMPANY
