4767 Ottawa Drive, Okemos, MI 48864
Local realty services provided by:ERA Reardon Realty
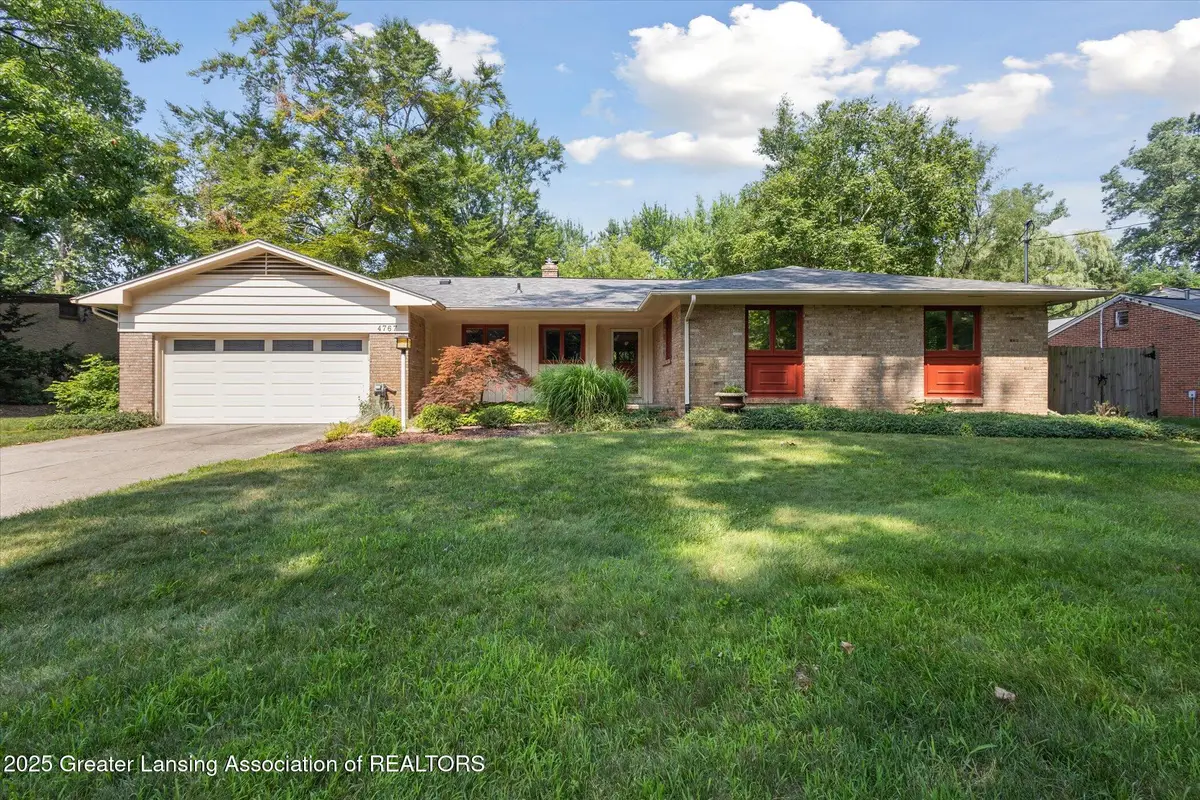
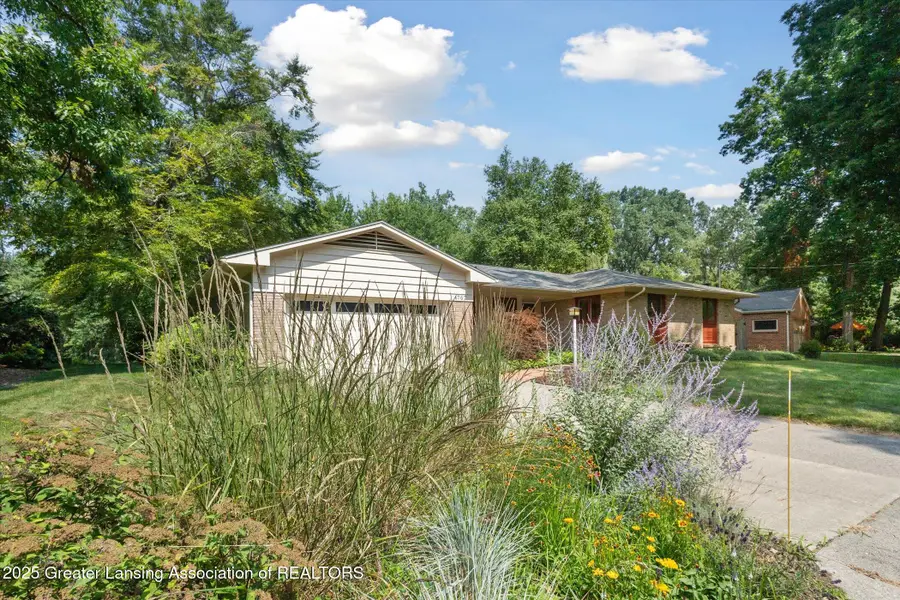
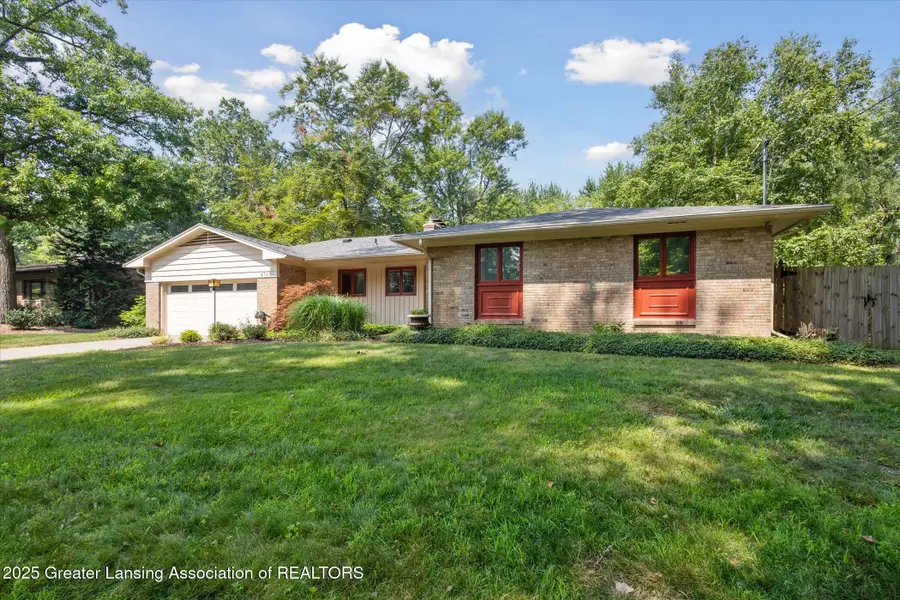
4767 Ottawa Drive,Okemos, MI 48864
$339,900
- 3 Beds
- 3 Baths
- 3,037 sq. ft.
- Single family
- Active
Listed by:hbb realtors
Office:re/max real estate professionals
MLS#:289749
Source:MI_GLAR
Price summary
- Price:$339,900
- Price per sq. ft.:$94.23
- Monthly HOA dues:$4.17
About this home
Indian Hills Golf Course was designed and built in 1896, making it one of the oldest courses in the area. 4767 Ottawa Drive was built in 1959, overlooking the No 6 fairway and green. A brand new picture window in the living room provides beautiful golf course views 365 days a year! This 3 bedroom ranch features 1950s quality throughout including hardwood floors, plaster walls and ceramic tile bathrooms. The living room and dining room look out over the deck and patio. A family room with fireplace adjoins the dining room and opens to the spacious 3 season room which is screened and has removable windows. The kitchen features slate flooring and has a breakfast area. The primary bedroom has an ensuite bath and the two additional bedrooms share the hall bath. The lower level is home to a large family room with wet bar, a nod to the martini parties of the 50s! There is also a 3rd full bath, laundry room, large office and game room. The seller upgraded the electrical to 200 amp in 2014, and the furnace, a/c and water heater were all replaced in 2022. In 2024 a new roof was installed. The oversized garage has room for toys, workbench or 3rd car. Almost 3000 finished square feet of flexible living space in the heart of Indian Hills, close to MSU, this home has it all! Home is located in the flood plain.
Contact an agent
Home facts
- Year built:1959
- Listing Id #:289749
- Added:32 day(s) ago
- Updated:August 13, 2025 at 02:49 AM
Rooms and interior
- Bedrooms:3
- Total bathrooms:3
- Full bathrooms:3
- Living area:3,037 sq. ft.
Heating and cooling
- Cooling:Central Air
- Heating:Forced Air, Heating, Natural Gas
Structure and exterior
- Roof:Shingle
- Year built:1959
- Building area:3,037 sq. ft.
- Lot area:0.62 Acres
Utilities
- Water:Public
- Sewer:Public Sewer
Finances and disclosures
- Price:$339,900
- Price per sq. ft.:$94.23
- Tax amount:$7,054 (2024)
New listings near 4767 Ottawa Drive
- New
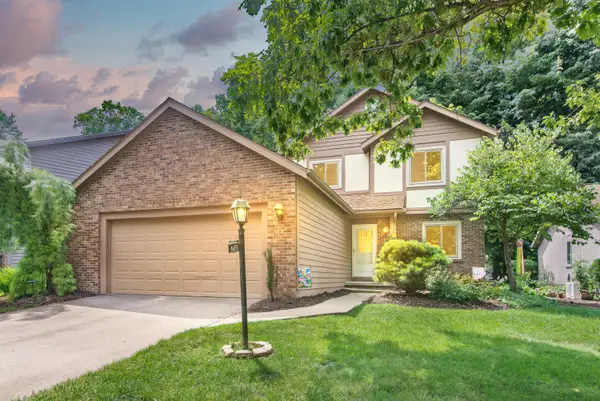 $274,900Active3 beds 3 baths1,845 sq. ft.
$274,900Active3 beds 3 baths1,845 sq. ft.4455 Copperhill Drive, Okemos, MI 48864
MLS# 25041863Listed by: THE CHARLES REINHART COMPANY - New
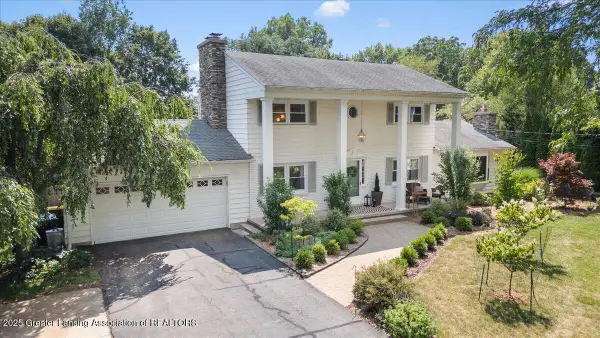 $425,000Active4 beds 3 baths2,387 sq. ft.
$425,000Active4 beds 3 baths2,387 sq. ft.1467 Mercer Drive, Okemos, MI 48864
MLS# 290539Listed by: RE/MAX REAL ESTATE PROFESSIONALS DEWITT - New
 $805,000Active4 beds 5 baths4,680 sq. ft.
$805,000Active4 beds 5 baths4,680 sq. ft.2024 Belwood Drive, Okemos, MI 48864
MLS# 290522Listed by: BERKSHIRE HATHAWAY HOMESERVICES - New
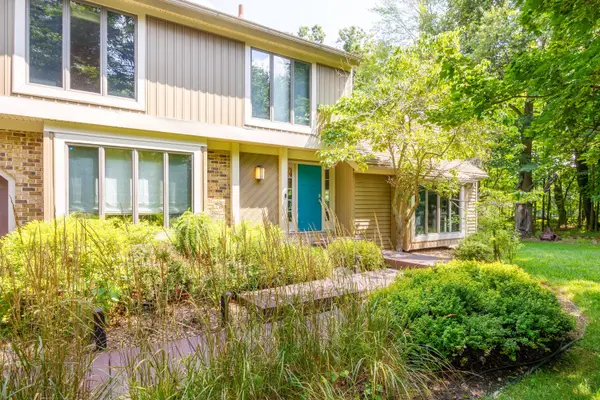 $499,900Active4 beds 3 baths2,916 sq. ft.
$499,900Active4 beds 3 baths2,916 sq. ft.264 Ruby Way, Williamston, MI 48895
MLS# 25041124Listed by: REAL ESTATE ONE INC - New
 $270,000Active3 beds 3 baths2,301 sq. ft.
$270,000Active3 beds 3 baths2,301 sq. ft.2666 Heather Drive, East Lansing, MI 48823
MLS# 290483Listed by: RE/MAX REAL ESTATE PROFESSIONALS - New
 $599,900Active5 beds 4 baths3,621 sq. ft.
$599,900Active5 beds 4 baths3,621 sq. ft.4281 Goldenwood Drive, Okemos, MI 48864
MLS# 290479Listed by: RE/MAX REAL ESTATE PROFESSIONALS - New
 $229,900Active4 beds 2 baths1,600 sq. ft.
$229,900Active4 beds 2 baths1,600 sq. ft.5117 Jo Don Drive, East Lansing, MI 48823
MLS# 290470Listed by: ALL STAR REALTY 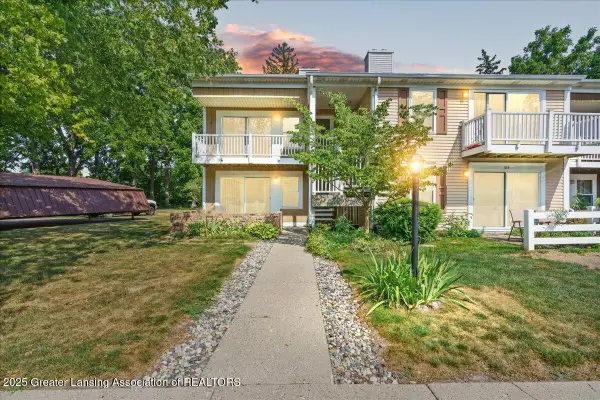 $143,000Pending2 beds 2 baths880 sq. ft.
$143,000Pending2 beds 2 baths880 sq. ft.2024 Hamilton Road #106, Okemos, MI 48864
MLS# 290452Listed by: RE/MAX REAL ESTATE PROFESSIONALS- New
 $219,900Active4 beds 2 baths1,128 sq. ft.
$219,900Active4 beds 2 baths1,128 sq. ft.2195 Kent Street, Okemos, MI 48864
MLS# 290411Listed by: RE/MAX REAL ESTATE PROFESSIONALS - New
 $325,900Active2 beds 3 baths2,538 sq. ft.
$325,900Active2 beds 3 baths2,538 sq. ft.1936 W Danbury, Okemos, MI 48864
MLS# 290400Listed by: MUSSELMAN REALTY COMPANY
