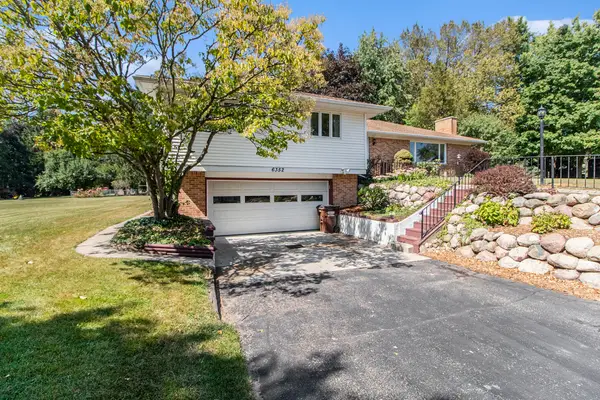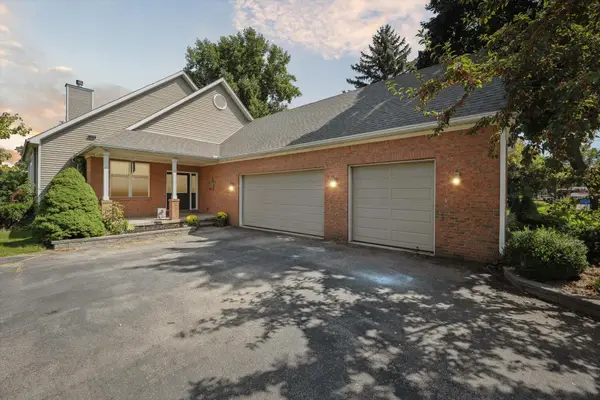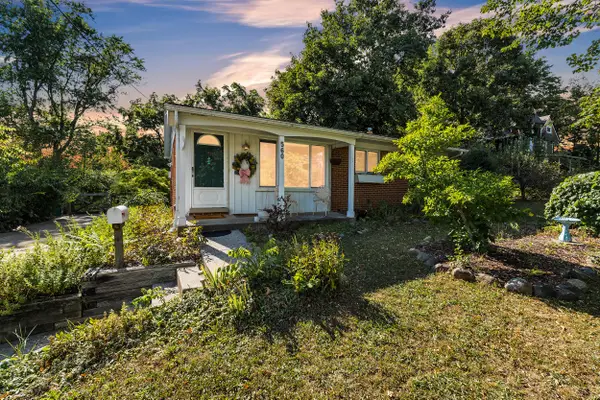7448 Secretariat Drive, Saline, MI 48176
Local realty services provided by:ERA Greater North Properties
7448 Secretariat Drive,Saline, MI 48176
$725,000
- 4 Beds
- 4 Baths
- 2,895 sq. ft.
- Single family
- Active
Listed by:julie picknell
Office:the charles reinhart company
MLS#:25046140
Source:MI_GRAR
Price summary
- Price:$725,000
- Price per sq. ft.:$250.43
About this home
From the moment that you enter off the charming, covered front porch it is apparant at every turn that this original homeowner meticulously loved and maintained this 4 Bed/ 3 1/2 Bath contemporary colonial in highly desirable Saline Estates! Bright and open, this meticulous home has a great flow and showcases a two story foyer with large picture window, recently refinished maple hardwood flooring throughout most of the entire 1st floor, a formal dining room,and a front flex room with large window (currently being used as a 2nd home office). You will love the contemporary architectural vibe of the great room with its floor-to-ceiling stone fireplace, the rod iron stairway that wraps around to the loft, and the multiple windows looking out the the private and well landscaped backyard. The gourmet kitchen has custom maple cabinetry, tile backsplash, granite countertops, a large walk-in pantry, double ovens, and is great for family life and entertaining as it both opens to the great room and has a door off of the breakfast nook leading out to the maintenance free Trex deck with steps leading down to a landscape enclosed brick paver patio and outdoor living space. Other main floor amenities include a half bath, laundry/mud room with tile floor and cabinetry, and whole house audio system. This home's ample natural lighting continues upstairs with the impressive view of the main floor living area and the added living space of a loft/reading nook. French doors open to the primary bedroom with vaulted ceiling, large windows, a walk in closet, and private bath with tile flooring, dual sinks, granite countertop, spa tub, and large shower with floor to ceiling tile and glass Euro door. The second and third nicely sized bedrooms share a Jack and Jill bathroom, and the 4th bedroom is even larger and has a full bathroom! The unfinished lower level is plumbed for a future bathroom and has two egress windows. Now...the landscaping and hardscape...WOW!!! From the beautiful stone walkway with decorative stonework to the stone steps leading down to the private, paver patio that is surrounded by mature and manicured bushes, perrenial flowers and trees--no expense was spared! The location of Saline Estates can't be matched--you are minutes from Downtown Saline and Ann Arbor, it is a short walk to shopping, restaurants and a coffee shop, low Pittsfield township taxes and award winning Saline schools. This lovingly maintained home will not disappoint!
Contact an agent
Home facts
- Year built:2013
- Listing ID #:25046140
- Added:3 day(s) ago
- Updated:September 17, 2025 at 03:16 PM
Rooms and interior
- Bedrooms:4
- Total bathrooms:4
- Full bathrooms:3
- Half bathrooms:1
- Living area:2,895 sq. ft.
Heating and cooling
- Heating:Forced Air
Structure and exterior
- Year built:2013
- Building area:2,895 sq. ft.
- Lot area:0.88 Acres
Schools
- High school:Saline High School
- Middle school:Saline Middle School
- Elementary school:Harvest Elementary School
Utilities
- Water:Well
Finances and disclosures
- Price:$725,000
- Price per sq. ft.:$250.43
- Tax amount:$11,149 (2024)
New listings near 7448 Secretariat Drive
- Open Sat, 11am to 12:30pmNew
 $400,000Active2 beds 3 baths2,050 sq. ft.
$400,000Active2 beds 3 baths2,050 sq. ft.1206 Salt Springs Drive, Saline, MI 48176
MLS# 25047574Listed by: THE CHARLES REINHART COMPANY  $850,000Pending4 beds 3 baths4,113 sq. ft.
$850,000Pending4 beds 3 baths4,113 sq. ft.700 Berger Drive, Saline, MI 48176
MLS# 25047206Listed by: GRAND SLAM REALTY LLC- New
 $535,000Active3 beds 3 baths1,968 sq. ft.
$535,000Active3 beds 3 baths1,968 sq. ft.6352 Lodi Lane, Saline, MI 48176
MLS# 25046997Listed by: THE CHARLES REINHART COMPANY - New
 $735,000Active4 beds 3 baths2,450 sq. ft.
$735,000Active4 beds 3 baths2,450 sq. ft.9935 White Tail Drive, Saline, MI 48176
MLS# 25046999Listed by: CASABLANCA REAL ESTATE LLC - New
 $499,000Active5 beds 3 baths3,012 sq. ft.
$499,000Active5 beds 3 baths3,012 sq. ft.1799 Sycamore Court, Saline, MI 48176
MLS# 25046905Listed by: THE CHARLES REINHART COMPANY  $365,000Pending3 beds 2 baths2,054 sq. ft.
$365,000Pending3 beds 2 baths2,054 sq. ft.9128 Austin Road, Saline, MI 48176
MLS# 25045942Listed by: KW ADVANTAGE- New
 $405,000Active3 beds 3 baths2,064 sq. ft.
$405,000Active3 beds 3 baths2,064 sq. ft.901 Salt Springs Drive, Saline, MI 48176
MLS# 25046100Listed by: CORNERSTONE REAL ESTATE - New
 $594,999Active4 beds 3 baths2,074 sq. ft.
$594,999Active4 beds 3 baths2,074 sq. ft.134 Whitlock Street, Saline, MI 48176
MLS# 25046149Listed by: EXP REALTY, LLC - New
 $330,000Active4 beds 2 baths1,508 sq. ft.
$330,000Active4 beds 2 baths1,508 sq. ft.560 S Ann Arbor Street, Saline, MI 48176
MLS# 25046013Listed by: THE CHARLES REINHART COMPANY
