6134 Fullerton Road, Stevensville, MI 49127
Local realty services provided by:ERA Reardon Realty Great Lakes
6134 Fullerton Road,Stevensville, MI 49127
$559,000
- 5 Beds
- 4 Baths
- 3,989 sq. ft.
- Single family
- Pending
Listed by:david jardine
Office:@properties christie's international r.e.
MLS#:25046352
Source:MI_GRAR
Price summary
- Price:$559,000
- Price per sq. ft.:$215.17
About this home
Exceptional Home in Wyndstone Community - Welcome to 6134 Fullerton Rd., Stevensville, MI 49127
Discover the perfect blend of luxury and comfort in this stunning Nicholson-built home, offering an expansive 3,989 sq. ft. of finished living space in the highly sought-after Wyndstone community. This remarkable residence features 5 bedrooms and 4 baths, providing ample space for family and guests. As you enter, you'll be greeted by beautiful hardwood floors that flow throughout most of the main level. The updated kitchen is a chef's delight, complete with custom cabinetry, granite countertops, large pantry, an inviting island, and modern stainless steel appliances, making meal preparation a joy. The open-concept design seamlessly connects the kitchen to the spacious dining and living areas, highlighted by a striking stone fireplace and vaulted ceilings that enhance the sense of space and light. The lower level is an entertainer's dream, featuring a family room, a wet bar, 6th bedroom (nonconforming) and a full bath, perfect for hosting gatherings or accommodating guests. The large storage room in the basement provides additional convenience and organization. Located within the highly regarded Lakeshore school district, this home is also just minutes away from local wineries, breweries, Lake Michigan beaches, and golf courses, offering a lifestyle of leisure and enjoyment. Don't miss your chance to own this exceptional property that combines elegance, functionality, and an unbeatable location. Schedule your private showing today!
Contact an agent
Home facts
- Year built:2011
- Listing ID #:25046352
- Added:14 day(s) ago
- Updated:September 25, 2025 at 07:29 AM
Rooms and interior
- Bedrooms:5
- Total bathrooms:4
- Full bathrooms:3
- Half bathrooms:1
- Living area:3,989 sq. ft.
Heating and cooling
- Heating:Forced Air
Structure and exterior
- Year built:2011
- Building area:3,989 sq. ft.
- Lot area:0.4 Acres
Schools
- High school:Lakeshore High School
- Middle school:Lakeshore Middle School
Utilities
- Water:Public
Finances and disclosures
- Price:$559,000
- Price per sq. ft.:$215.17
- Tax amount:$6,083 (2024)
New listings near 6134 Fullerton Road
- New
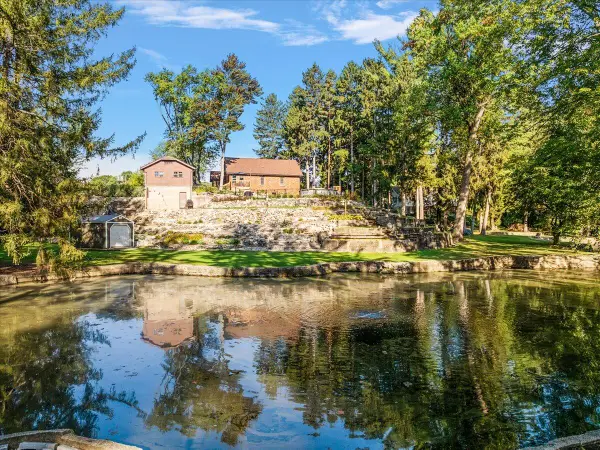 $449,000Active3 beds 2 baths2,474 sq. ft.
$449,000Active3 beds 2 baths2,474 sq. ft.5513 Saint Joseph Avenue, Stevensville, MI 49127
MLS# 25049054Listed by: @PROPERTIES CHRISTIE'S INTERNATIONAL R.E. - New
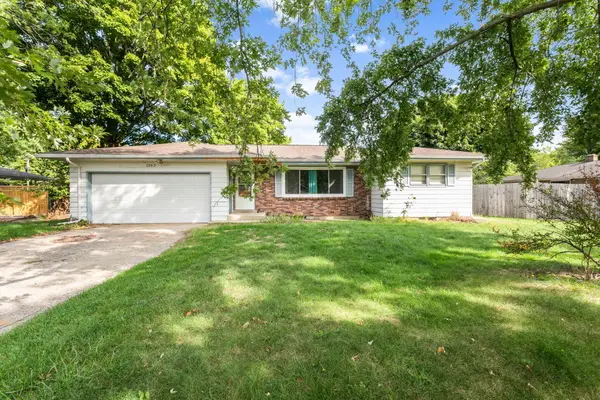 $225,000Active3 beds 2 baths1,793 sq. ft.
$225,000Active3 beds 2 baths1,793 sq. ft.2243 Jeffrey Street, Stevensville, MI 49127
MLS# 25048825Listed by: CENTRAL PROPERTIES GROUP - New
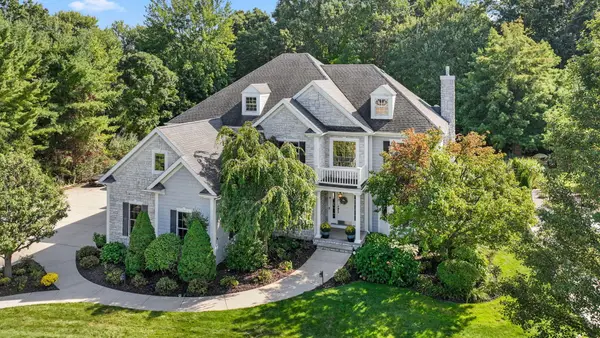 $1,200,000Active6 beds 5 baths5,399 sq. ft.
$1,200,000Active6 beds 5 baths5,399 sq. ft.2710 Sanctuary Drive, Stevensville, MI 49127
MLS# 25048688Listed by: COLDWELL BANKER REALTY 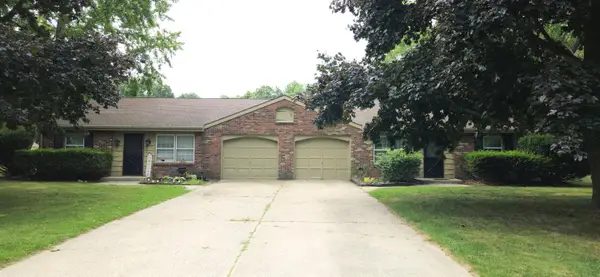 $279,900Pending-- beds -- baths
$279,900Pending-- beds -- baths2214 Charles Drive, Stevensville, MI 49127
MLS# 25046025Listed by: SUNRISE REAL ESTATE, INC.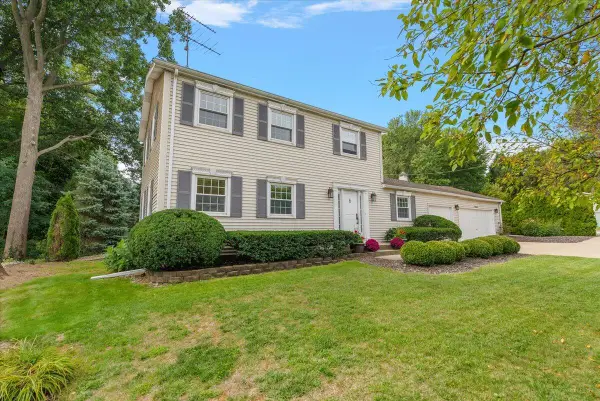 $349,000Active3 beds 2 baths1,996 sq. ft.
$349,000Active3 beds 2 baths1,996 sq. ft.5845 Ridge Road, Stevensville, MI 49127
MLS# 25047031Listed by: @PROPERTIES CHRISTIE'S INTERNATIONAL R.E.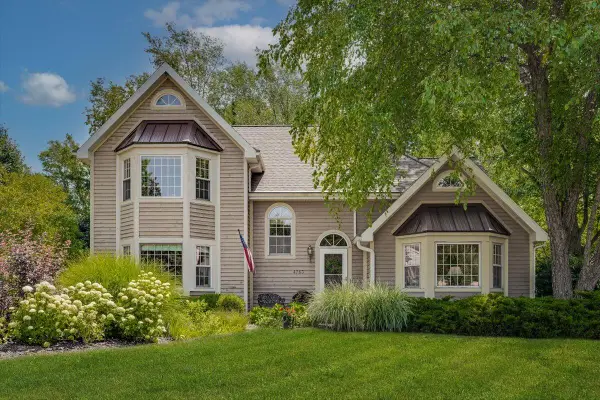 $545,000Active4 beds 5 baths4,444 sq. ft.
$545,000Active4 beds 5 baths4,444 sq. ft.4763 Charlestown Drive, Stevensville, MI 49127
MLS# 25045872Listed by: CRESSY & EVERETT REAL ESTATE- Open Sun, 12 to 2pm
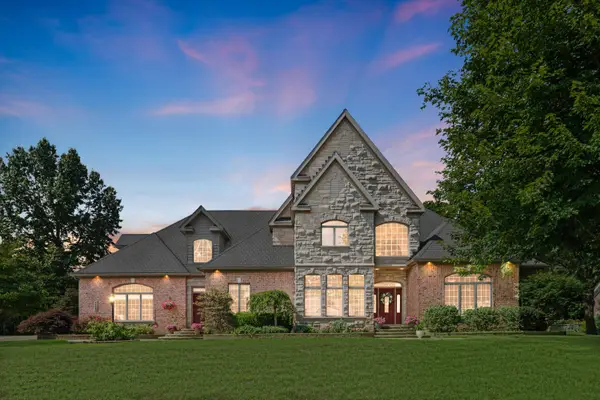 $1,100,000Active5 beds 5 baths6,919 sq. ft.
$1,100,000Active5 beds 5 baths6,919 sq. ft.2626 Heritage Way, Stevensville, MI 49127
MLS# 25045858Listed by: COLDWELL BANKER REALTY 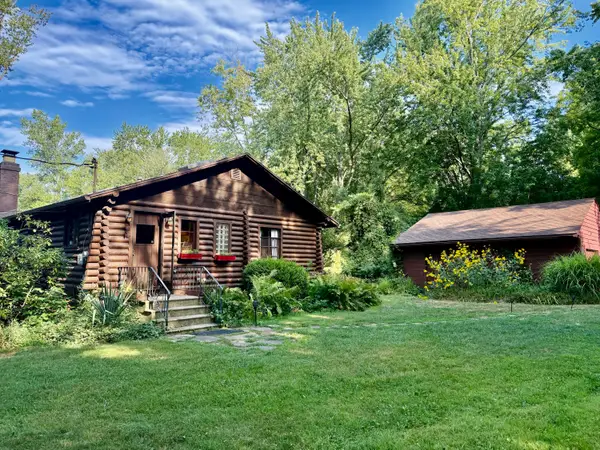 $420,000Pending3 beds 1 baths1,201 sq. ft.
$420,000Pending3 beds 1 baths1,201 sq. ft.3257 W Marquette Woods Road, Stevensville, MI 49127
MLS# 25045640Listed by: @PROPERTIES CHRISTIE'S INTERNATIONAL R.E.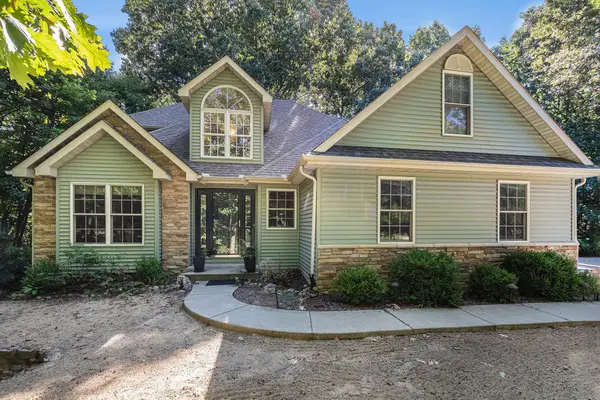 $549,900Active4 beds 3 baths2,968 sq. ft.
$549,900Active4 beds 3 baths2,968 sq. ft.5477 Fairview Street, Stevensville, MI 49127
MLS# 25044935Listed by: EXP REALTY LLC
