2928 Heeney Road, Stockbridge, MI 49285
Local realty services provided by:Midwest Properties ERA Powered


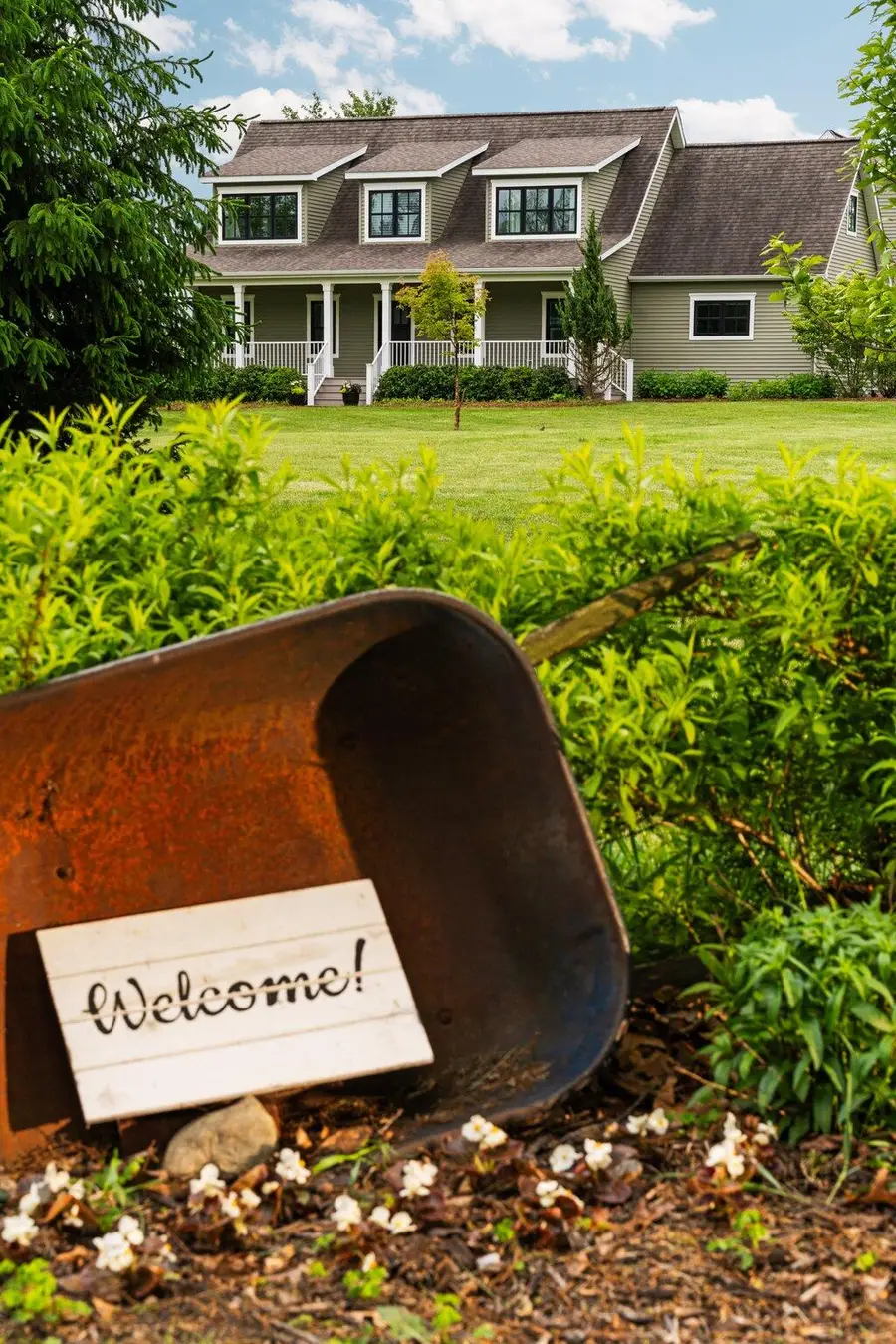
2928 Heeney Road,Stockbridge, MI 49285
$1,250,000
- 4 Beds
- 3 Baths
- 4,502 sq. ft.
- Single family
- Active
Listed by:marian gregor
Office:keller williams ann arbor mrkt
MLS#:25025144
Source:MI_GRAR
Price summary
- Price:$1,250,000
- Price per sq. ft.:$313.28
About this home
A masterpiece by Dangerous Architects! This true custom home should be featured on HGTV! It's a blend of modern, super energy efficient living paired with classic craftsmanship (even plaster cove moulding). This 4-5 bedroom home features a spacious primary suite on the main floor, a chef designed kitchen, big enough for book club or elegant parties. The living room has banks of windows viewing the arboretum. A true sanctuary! Designed with 2x6'' walls, geothermal heating, an on demand water heater and a solar array that powers the entire farm! Plus extra wide doors. There is even an elevator, for easy access to all of the floors. The recently constructed buildings add a 60x30 workshop/ classic car barn/ retreat center with radiant heat, 16' ceilings and oversized doors. 2nd barn is great for equipment storage (100x30) and the third barn (100x120) would make a great stable with 16' ceiling height and 4 overhead doors. This property has been in hay production, so there is plenty of pasture and turnout for horses or other livestock. Woods at the back of the property add more beauty for hiking or riding trails.
Contact an agent
Home facts
- Year built:2016
- Listing Id #:25025144
- Added:83 day(s) ago
- Updated:August 22, 2025 at 04:18 PM
Rooms and interior
- Bedrooms:4
- Total bathrooms:3
- Full bathrooms:2
- Half bathrooms:1
- Living area:4,502 sq. ft.
Heating and cooling
- Heating:Forced Air
Structure and exterior
- Year built:2016
- Building area:4,502 sq. ft.
- Lot area:53.89 Acres
Utilities
- Water:Well
Finances and disclosures
- Price:$1,250,000
- Price per sq. ft.:$313.28
- Tax amount:$10,552 (2024)
New listings near 2928 Heeney Road
- New
 $350,000Active2 beds 2 baths1,374 sq. ft.
$350,000Active2 beds 2 baths1,374 sq. ft.4059 Eastbridge Circle, Stockbridge, MI 49285
MLS# 290664Listed by: HOWARD HANNA REAL ESTATE EXECUTIVES - New
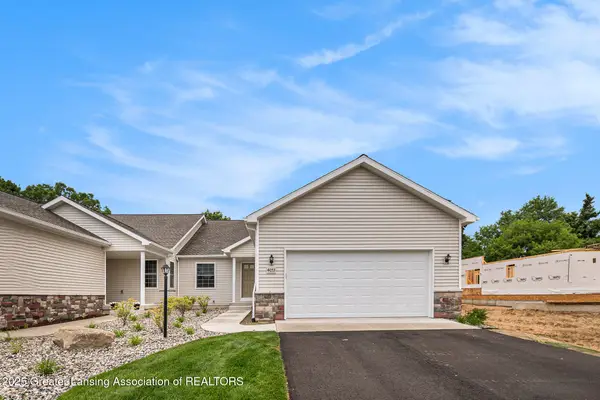 $350,000Active2 beds 2 baths1,374 sq. ft.
$350,000Active2 beds 2 baths1,374 sq. ft.4057 Eastbridge Circle, Stockbridge, MI 49285
MLS# 290665Listed by: HOWARD HANNA REAL ESTATE EXECUTIVES - Open Sun, 12 to 1:30pmNew
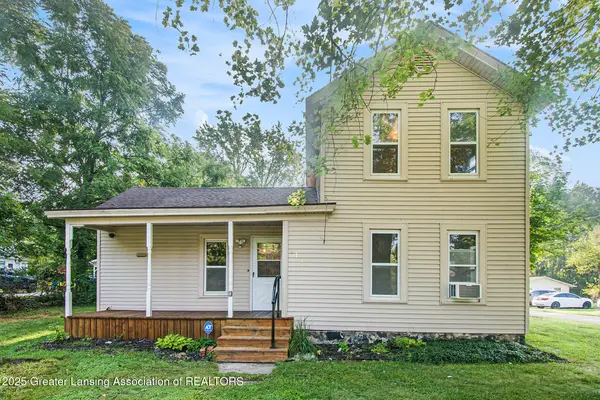 $135,000Active2 beds 1 baths894 sq. ft.
$135,000Active2 beds 1 baths894 sq. ft.217 S Water Street, Stockbridge, MI 49285
MLS# 290576Listed by: HOWARD HANNA REAL ESTATE EXECUTIVES - New
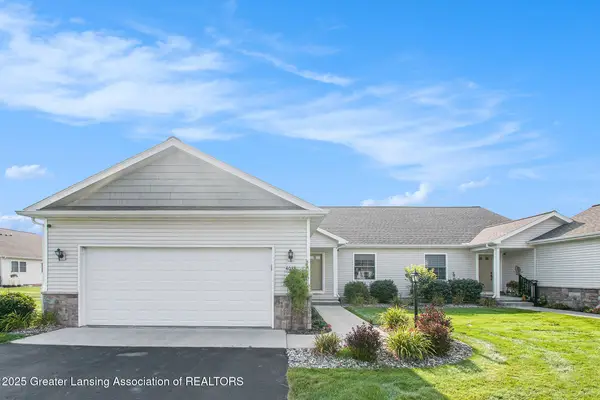 $290,000Active3 beds 3 baths2,464 sq. ft.
$290,000Active3 beds 3 baths2,464 sq. ft.4012 Eastbridge Circle, Stockbridge, MI 49285
MLS# 290487Listed by: HOWARD HANNA REAL ESTATE EXECUTIVES - New
 $940,000Active3 beds 2 baths1,188 sq. ft.
$940,000Active3 beds 2 baths1,188 sq. ft.4500 Chapman Road, Stockbridge, MI 49285
MLS# 290461Listed by: HOWARD HANNA REAL ESTATE EXECUTIVES  $149,000Active2 beds 1 baths931 sq. ft.
$149,000Active2 beds 1 baths931 sq. ft.415 S Center Street, Stockbridge, MI 49285
MLS# 290294Listed by: RE/MAX REAL ESTATE PROFESSIONALS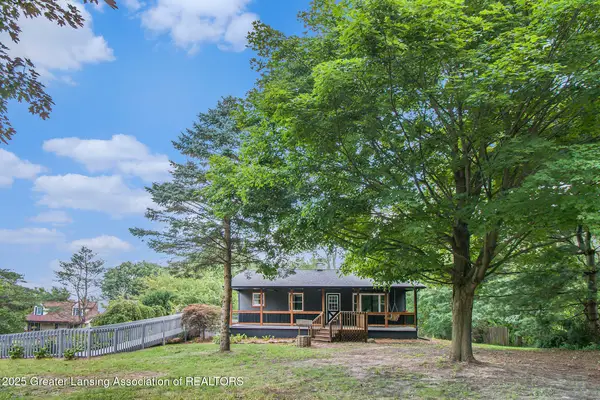 $290,000Active3 beds 2 baths1,886 sq. ft.
$290,000Active3 beds 2 baths1,886 sq. ft.5405 Shepper Road, Stockbridge, MI 49285
MLS# 290195Listed by: HOWARD HANNA REAL ESTATE EXECUTIVES Listed by ERA$289,000Pending2 beds 2 baths1,374 sq. ft.
Listed by ERA$289,000Pending2 beds 2 baths1,374 sq. ft.4035 Eastbridge Circle #18, Stockbridge, MI 49285
MLS# 25038301Listed by: ERA REARDON REALTY, L.L.C.- Open Sun, 11am to 1pm
 $269,000Active2 beds 3 baths1,340 sq. ft.
$269,000Active2 beds 3 baths1,340 sq. ft.4005 Eastbridge Circle, Stockbridge, MI 49285
MLS# 25038066Listed by: HOWARD HANNA REAL ESTATE - Open Sun, 12 to 1:30pm
 $199,900Active3 beds 1 baths1,272 sq. ft.
$199,900Active3 beds 1 baths1,272 sq. ft.1901 Catholic Church Road, Stockbridge, MI 49285
MLS# 289917Listed by: HOWARD HANNA REAL ESTATE EXECUTIVES
