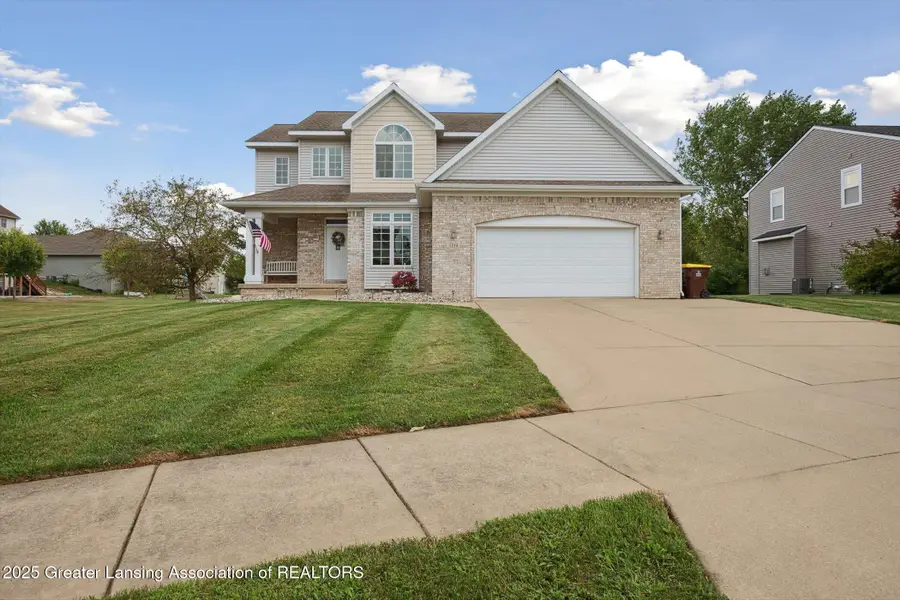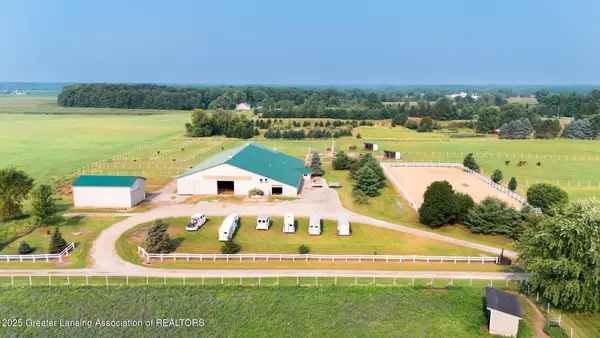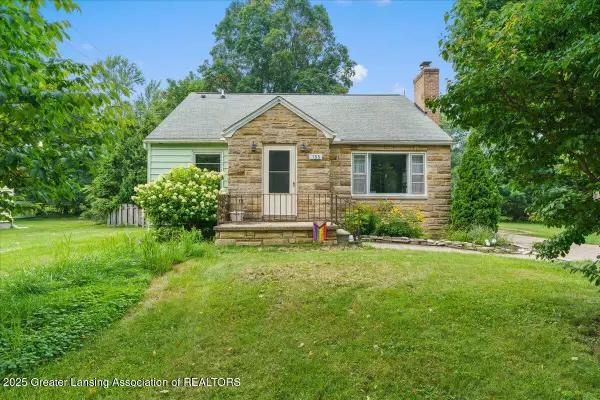1214 Berkshire Drive, Williamston, MI 48895
Local realty services provided by:ERA Reardon Realty



1214 Berkshire Drive,Williamston, MI 48895
$439,900
- 3 Beds
- 4 Baths
- 2,749 sq. ft.
- Single family
- Active
Listed by:michael williams
Office:re/max real estate professionals
MLS#:290493
Source:MI_GLAR
Price summary
- Price:$439,900
- Price per sq. ft.:$150.65
- Monthly HOA dues:$29.17
About this home
Stunning, fully updated home in the highly sought-after Plymouth Landing neighborhood! This 3-bedroom, 3.5-bathroom home is ideally located close to the highway, downtown Williamston, and top-rated schools. Step into the impressive 2-story open foyer, where hardwood floors, tasteful paint colors, and natural light set the tone. The updated kitchen features crisp white cabinetry, top-of-the-line appliances, quartz countertops, and an open flow perfect for both cooking and entertaining. Convenient first-floor laundry adds everyday ease to your routine. Upstairs, you will find spacious room sizes that provide plenty of storage and flexibility for your lifestyle. The primary suite is a true retreat with a completely redone bathroom featuring a soaking tub, a walk-in tiled shower, and upscale finishes. The lower level has been tastefully finished with a full bathroom, offering an excellent space for a family room, home office, or guest area. Enjoy outdoor living on the newly stained deck overlooking the landscaped yard with a tree-lined backdrop for privacy. This home is truly move-in ready. Schedule your private showing today!
Contact an agent
Home facts
- Year built:2005
- Listing Id #:290493
- Added:1 day(s) ago
- Updated:August 14, 2025 at 08:49 PM
Rooms and interior
- Bedrooms:3
- Total bathrooms:4
- Full bathrooms:3
- Half bathrooms:1
- Living area:2,749 sq. ft.
Heating and cooling
- Cooling:Central Air
- Heating:Forced Air, Heating
Structure and exterior
- Roof:Shingle
- Year built:2005
- Building area:2,749 sq. ft.
- Lot area:0.28 Acres
Utilities
- Water:Public
- Sewer:Public Sewer
Finances and disclosures
- Price:$439,900
- Price per sq. ft.:$150.65
- Tax amount:$9,859 (2024)
New listings near 1214 Berkshire Drive
- New
 $1,475,000Active1 beds 2 baths1,320 sq. ft.
$1,475,000Active1 beds 2 baths1,320 sq. ft.2260 Holt Road, Williamston, MI 48895
MLS# 290427Listed by: KELLER WILLIAMS REALTY LANSING  $125,000Pending2 beds 1 baths720 sq. ft.
$125,000Pending2 beds 1 baths720 sq. ft.6184 Zimmer Road, Williamston, MI 48895
MLS# 290341Listed by: KELLER WILLIAMS REALTY LANSING- New
 $174,900Active1 beds 2 baths1,650 sq. ft.
$174,900Active1 beds 2 baths1,650 sq. ft.508 Red Cedar, Williamston, MI 48895
MLS# 290242Listed by: COLDWELL BANKER PROFESSIONALS -OKEMOS - New
 $289,900Active3 beds 2 baths1,556 sq. ft.
$289,900Active3 beds 2 baths1,556 sq. ft.133 E Riverside Street, Williamston, MI 48895
MLS# 290265Listed by: ZIE REALTY - New
 $789,900Active4 beds 4 baths4,066 sq. ft.
$789,900Active4 beds 4 baths4,066 sq. ft.1020 Cherry Valle Lane, Williamston, MI 48895
MLS# 290218Listed by: COLDWELL BANKER PROFESSIONALS-E.L. - New
 $139,000Active1 beds 2 baths1,452 sq. ft.
$139,000Active1 beds 2 baths1,452 sq. ft.478 Red Cedar Boulevard, Williamston, MI 48895
MLS# 290211Listed by: KELLER WILLIAMS REALTY LANSING - Open Sun, 12:30 to 1:30pm
 $279,000Active3 beds 2 baths1,820 sq. ft.
$279,000Active3 beds 2 baths1,820 sq. ft.529 High Street, Williamston, MI 48895
MLS# 290153Listed by: COLDWELL BANKER PROFESSIONALS -OKEMOS  $189,900Active2 beds 2 baths1,352 sq. ft.
$189,900Active2 beds 2 baths1,352 sq. ft.926 W Grand River Avenue, Williamston, MI 48895
MLS# 290143Listed by: RE/MAX REAL ESTATE PROFESSIONALS $474,900Active4 beds 3 baths3,609 sq. ft.
$474,900Active4 beds 3 baths3,609 sq. ft.164 E Newman Road, Williamston, MI 48895
MLS# 290042Listed by: RE/MAX REAL ESTATE PROFESSIONALS
