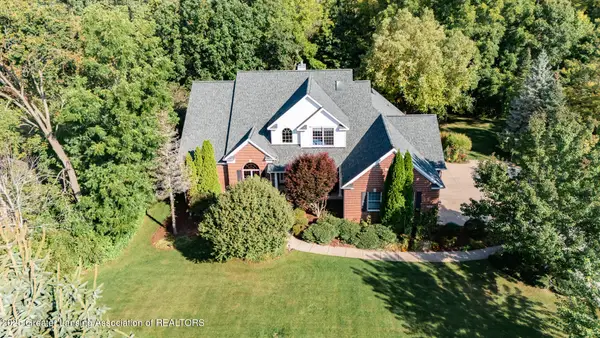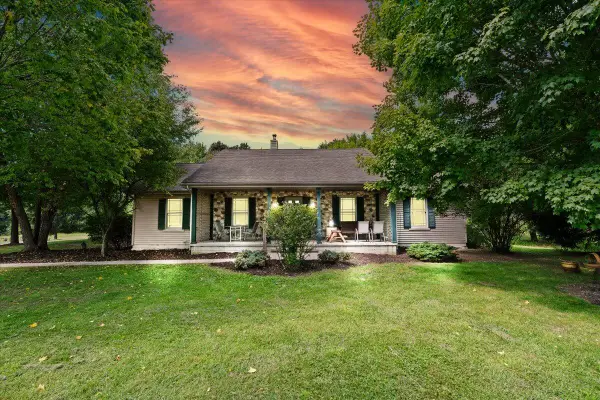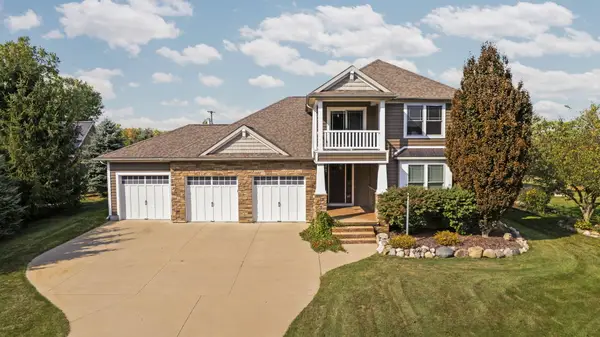926 W Grand River Avenue, Williamston, MI 48895
Local realty services provided by:ERA Reardon Realty
926 W Grand River Avenue,Williamston, MI 48895
$167,000
- 2 Beds
- 2 Baths
- 1,352 sq. ft.
- Single family
- Active
Listed by:scott e wheaton
Office:re/max real estate professionals
MLS#:290143
Source:MI_GLAR
Price summary
- Price:$167,000
- Price per sq. ft.:$128.46
About this home
Conveniently located on Grand River and within the highly sought-after Williamston School District, this beautifully renovated home blends modern updates with original charm. Thoughtfully redesigned by the current owner, the layout features a spacious first-floor primary bedroom with a connected office or oversized walk-in closet perfect for working from home or organizing your wardrobe. The adjoining primary bathroom adds convenience and privacy. As you enter the home, you're welcomed by a fresh, open feel with brand new drywall, flooring, and finishes throughout. The kitchen and bathrooms have been completely redone with stylish, contemporary touches, and the updates continue with new windows, a new roof, and a brand-new heating and cooling system for year-round comfort. Upstairs offers a second bedroom, while a main-level half bath adds function for guests. The home sits on a deep lot with plenty of parking, and the detached two-car garage provides extra storage or workshop space. Just a short walk to downtown Williamston, enjoy local shops, restaurants, and community events right at your doorstep. Move-in ready and full of character don't miss this gem!
Contact an agent
Home facts
- Listing ID #:290143
- Added:62 day(s) ago
- Updated:October 02, 2025 at 03:41 PM
Rooms and interior
- Bedrooms:2
- Total bathrooms:2
- Full bathrooms:1
- Half bathrooms:1
- Living area:1,352 sq. ft.
Heating and cooling
- Cooling:Ductless, Multi Units, Wall Unit(s)
- Heating:Ductless, Heating
Structure and exterior
- Roof:Shingle
- Building area:1,352 sq. ft.
- Lot area:0.25 Acres
Utilities
- Water:Public, Water Connected
- Sewer:Public Sewer, Sewer Connected
Finances and disclosures
- Price:$167,000
- Price per sq. ft.:$128.46
- Tax amount:$5,024 (2024)
New listings near 926 W Grand River Avenue
- New
 $889,900Active5 beds 6 baths6,051 sq. ft.
$889,900Active5 beds 6 baths6,051 sq. ft.4400 Selwood Court, Williamston, MI 48895
MLS# 291657Listed by: COLDWELL BANKER PROFESSIONALS -OKEMOS - New
 $27,900Active0.2 Acres
$27,900Active0.2 Acres402 Crossman, Williamston, MI 48895
MLS# 291598Listed by: COLDWELL BANKER PROFESSIONALS -OKEMOS - New
 $334,900Active3 beds 3 baths2,532 sq. ft.
$334,900Active3 beds 3 baths2,532 sq. ft.1521 Nottingham Forest Trail, Williamston, MI 48895
MLS# 291592Listed by: COLDWELL BANKER PROFESSIONALS -OKEMOS - New
 $849,000Active3 beds 3 baths1,920 sq. ft.
$849,000Active3 beds 3 baths1,920 sq. ft.1435 Epley Rd Road, Williamston, MI 48895
MLS# 25049218Listed by: WHITETAIL PROPERTIES REAL ESTATE, LLC - New
 $150,000Active8.31 Acres
$150,000Active8.31 Acres0 Linn Road, Williamston, MI 48895
MLS# 291462Listed by: HOWARD HANNA REAL ESTATE EXECUTIVES  $789,000Active4 beds 4 baths4,558 sq. ft.
$789,000Active4 beds 4 baths4,558 sq. ft.2095 Mitchell Road, Williamston, MI 48895
MLS# 25047755Listed by: RE/MAX PLATINUM $469,900Pending3 beds 2 baths1,944 sq. ft.
$469,900Pending3 beds 2 baths1,944 sq. ft.2197 Haslett Road, Williamston, MI 48895
MLS# 291159Listed by: KORI SHOOK & ASSOCIATES $379,900Pending5 beds 2 baths2,226 sq. ft.
$379,900Pending5 beds 2 baths2,226 sq. ft.2260 Milton Road, Williamston, MI 48895
MLS# 25046536Listed by: LAKE MICHIGAN REALTY MGMT $359,800Active4 beds 3 baths3,147 sq. ft.
$359,800Active4 beds 3 baths3,147 sq. ft.6421 Lounsbury Road, Williamston, MI 48895
MLS# 291116Listed by: WHITE PINE SOTHEBY'S INTERNATIONAL REALTY $289,900Active3 beds 2 baths1,867 sq. ft.
$289,900Active3 beds 2 baths1,867 sq. ft.305 E Middle Street, Williamston, MI 48895
MLS# 291065Listed by: COLDWELL BANKER PROFESSIONALS-E.L.
